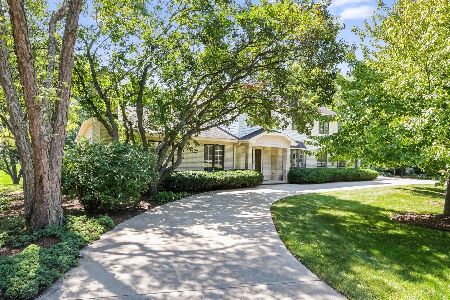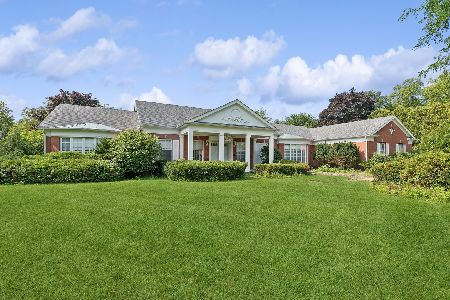1480 Thor Drive, Inverness, Illinois 60067
$690,000
|
Sold
|
|
| Status: | Closed |
| Sqft: | 4,900 |
| Cost/Sqft: | $162 |
| Beds: | 4 |
| Baths: | 7 |
| Year Built: | 1987 |
| Property Taxes: | $20,517 |
| Days On Market: | 4948 |
| Lot Size: | 0,96 |
Description
REDUCED $400,000!!! Quite a remarkable contemporary loaded with features. Volume ceilings, open floorplan, 1st flr master suite w/lux bath, 1st flr den, fabulous fam rm, large island kit w/eating area, inlaw suite w/kitchenette & bath. fin LL w/2nd kit/bar, rec area, exercise rm, steam rm, wine rm, sunrm w/hot tub, heated flrs & stg. 3flrpc's, large tiered deck w/gas fire pit, private backyard, zoned hvac, generator.
Property Specifics
| Single Family | |
| — | |
| Contemporary | |
| 1987 | |
| Full,Walkout | |
| 2-STORY | |
| No | |
| 0.96 |
| Cook | |
| — | |
| 0 / Not Applicable | |
| None | |
| Private Well | |
| Septic-Private | |
| 08119758 | |
| 02292040080000 |
Nearby Schools
| NAME: | DISTRICT: | DISTANCE: | |
|---|---|---|---|
|
Grade School
Marion Jordan Elementary School |
15 | — | |
|
Middle School
Walter R Sundling Junior High Sc |
15 | Not in DB | |
|
High School
Wm Fremd High School |
211 | Not in DB | |
Property History
| DATE: | EVENT: | PRICE: | SOURCE: |
|---|---|---|---|
| 18 Mar, 2013 | Sold | $690,000 | MRED MLS |
| 2 Jan, 2013 | Under contract | $793,000 | MRED MLS |
| 20 Jul, 2012 | Listed for sale | $793,000 | MRED MLS |
| 10 Jul, 2019 | Sold | $700,888 | MRED MLS |
| 1 May, 2019 | Under contract | $749,900 | MRED MLS |
| — | Last price change | $779,900 | MRED MLS |
| 28 Mar, 2019 | Listed for sale | $779,900 | MRED MLS |
Room Specifics
Total Bedrooms: 4
Bedrooms Above Ground: 4
Bedrooms Below Ground: 0
Dimensions: —
Floor Type: Carpet
Dimensions: —
Floor Type: Carpet
Dimensions: —
Floor Type: Carpet
Full Bathrooms: 7
Bathroom Amenities: Whirlpool,Separate Shower,Double Sink,Bidet
Bathroom in Basement: 1
Rooms: Kitchen,Den,Exercise Room,Recreation Room,Sun Room,Other Room
Basement Description: Finished
Other Specifics
| 3 | |
| Concrete Perimeter | |
| Asphalt | |
| Deck, Greenhouse, Hot Tub, Outdoor Fireplace | |
| — | |
| 233X209X242X144 | |
| — | |
| Full | |
| Vaulted/Cathedral Ceilings, Sauna/Steam Room, Bar-Wet, Heated Floors, First Floor Bedroom, In-Law Arrangement | |
| Double Oven, Microwave, Dishwasher, Refrigerator, Washer, Dryer, Wine Refrigerator | |
| Not in DB | |
| — | |
| — | |
| — | |
| Gas Log |
Tax History
| Year | Property Taxes |
|---|---|
| 2013 | $20,517 |
| 2019 | $18,259 |
Contact Agent
Nearby Similar Homes
Nearby Sold Comparables
Contact Agent
Listing Provided By
Century 21 Roberts & Andrews









