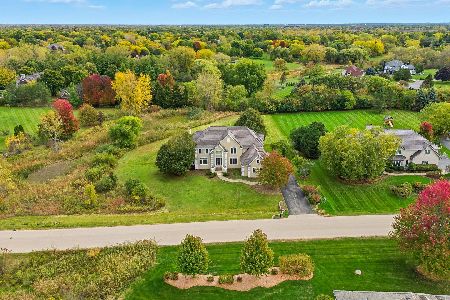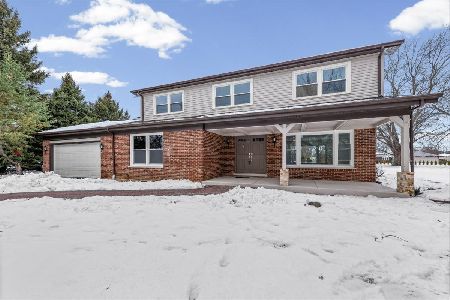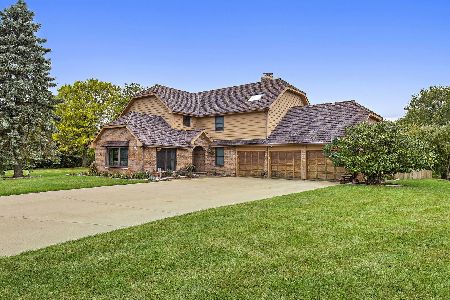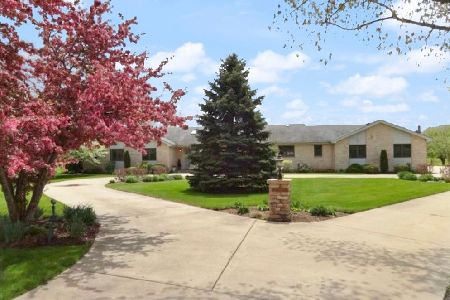1493 Countryside Lane, Long Grove, Illinois 60047
$595,000
|
Sold
|
|
| Status: | Closed |
| Sqft: | 3,051 |
| Cost/Sqft: | $197 |
| Beds: | 4 |
| Baths: | 4 |
| Year Built: | 1995 |
| Property Taxes: | $17,005 |
| Days On Market: | 1989 |
| Lot Size: | 2,36 |
Description
WELCOME to this Beautiful Brick home located on a Very Private Cul-de-Sac. 2.4 Acre lot backing to a conservancy. Offering an Updated Kitchen with beautiful Granite and Stainless Appliances, Butlers Pantry, Formal Dining Room, Large Family Room with a Beautiful View of the Backyard and a Gas Fireplace along with a First Floor Office/Den. Master Bedroom offers a Huge Walk-in Closet and a Fabulous Bath area with an Ultra Whirlpool Tub, Glass and Tile Shower and a Dual Vanity. Hardwood Floors on the Entire First Level, Master Bedroom and 2nd Bedroom. Full Finished English Basement with Lots of Natural Light along with a Full Bath and Tons of Storage. Brand New Roof! Great Location Close to the Historic Downtown Long Grove. Award winning Kildeer Countryside and Stevenson District 125.
Property Specifics
| Single Family | |
| — | |
| — | |
| 1995 | |
| Full,English | |
| CUSTOM | |
| No | |
| 2.36 |
| Lake | |
| — | |
| 0 / Not Applicable | |
| None | |
| Private Well | |
| Septic-Private | |
| 10803737 | |
| 15311060130000 |
Nearby Schools
| NAME: | DISTRICT: | DISTANCE: | |
|---|---|---|---|
|
Grade School
Kildeer Countryside Elementary S |
96 | — | |
|
Middle School
Woodlawn Middle School |
96 | Not in DB | |
|
High School
Adlai E Stevenson High School |
125 | Not in DB | |
Property History
| DATE: | EVENT: | PRICE: | SOURCE: |
|---|---|---|---|
| 18 Mar, 2016 | Sold | $576,000 | MRED MLS |
| 25 Jan, 2016 | Under contract | $599,000 | MRED MLS |
| — | Last price change | $609,000 | MRED MLS |
| 6 Nov, 2015 | Listed for sale | $625,000 | MRED MLS |
| 29 Sep, 2020 | Sold | $595,000 | MRED MLS |
| 25 Aug, 2020 | Under contract | $600,000 | MRED MLS |
| 13 Aug, 2020 | Listed for sale | $600,000 | MRED MLS |






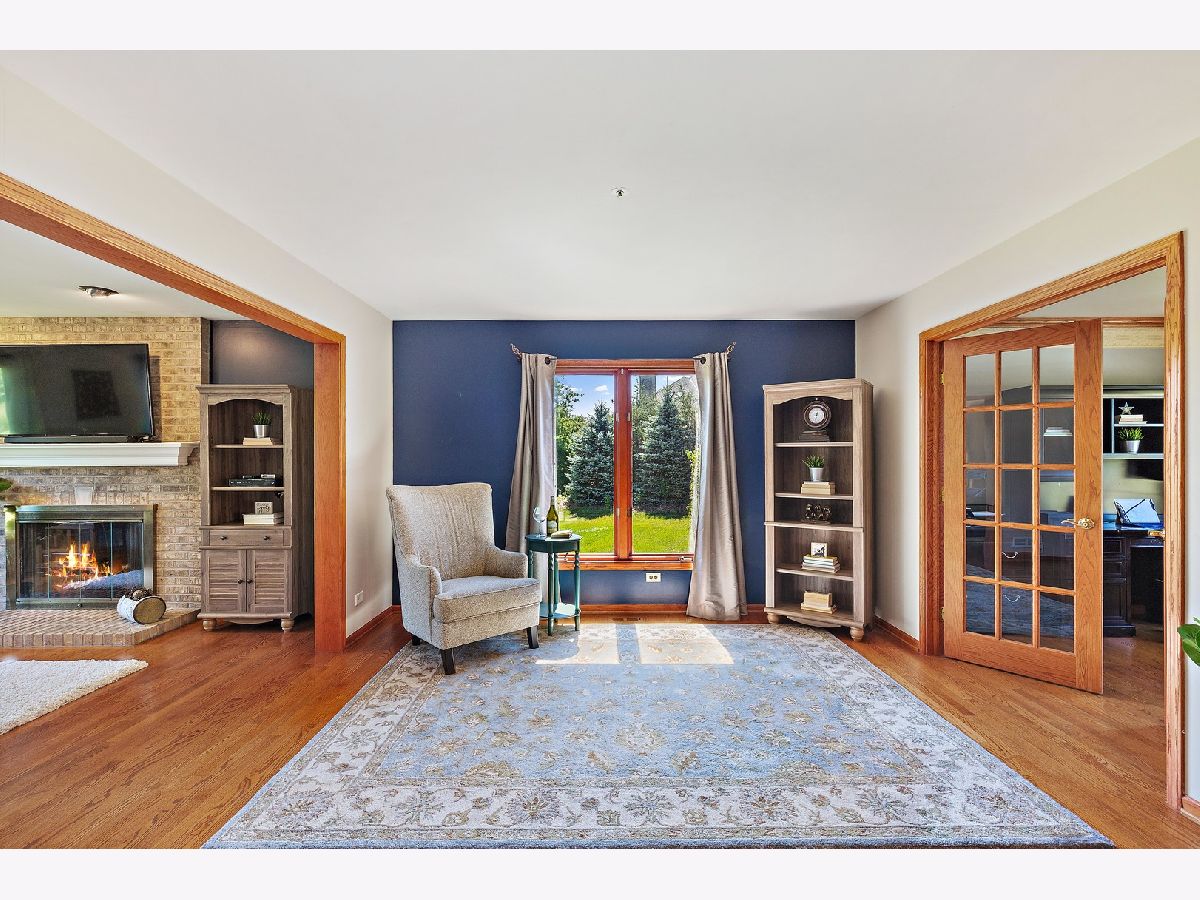








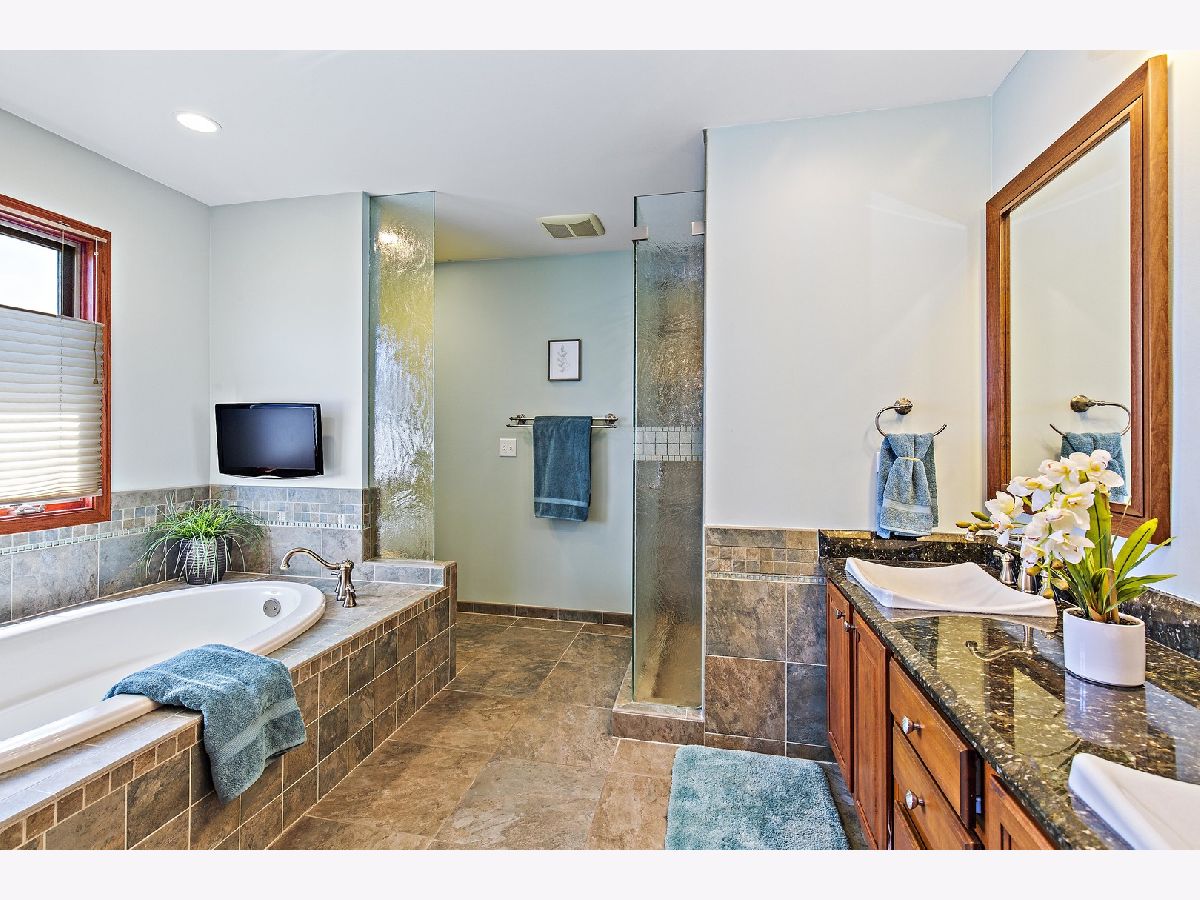



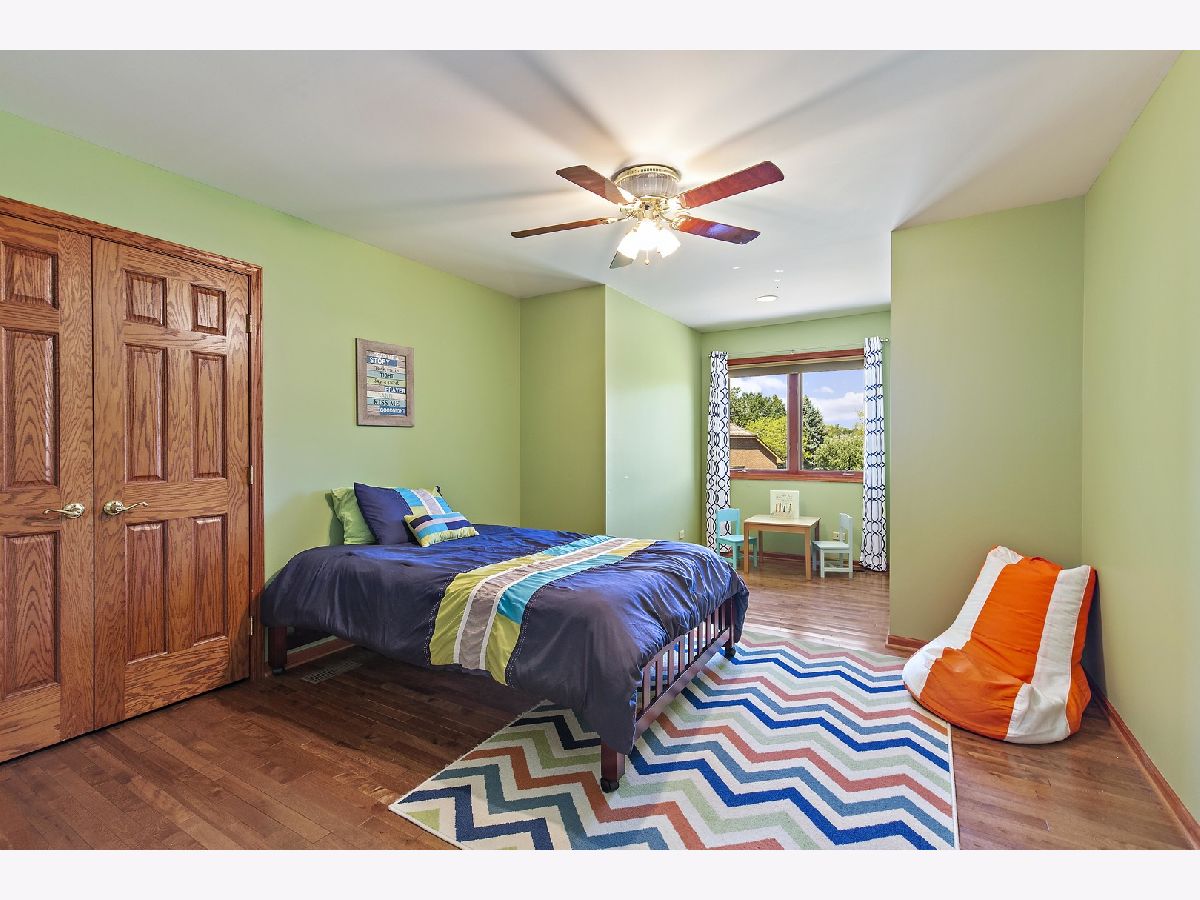








Room Specifics
Total Bedrooms: 4
Bedrooms Above Ground: 4
Bedrooms Below Ground: 0
Dimensions: —
Floor Type: Carpet
Dimensions: —
Floor Type: Hardwood
Dimensions: —
Floor Type: Carpet
Full Bathrooms: 4
Bathroom Amenities: Whirlpool,Separate Shower,Double Sink
Bathroom in Basement: 1
Rooms: Den,Eating Area,Foyer,Recreation Room
Basement Description: Finished
Other Specifics
| 3.5 | |
| Concrete Perimeter | |
| Concrete,Other | |
| Deck, Storms/Screens | |
| Cul-De-Sac,Nature Preserve Adjacent,Landscaped | |
| 549X 400X 33X 37X 460 | |
| Pull Down Stair | |
| Full | |
| Vaulted/Cathedral Ceilings, Bar-Dry, Hardwood Floors, First Floor Laundry, Walk-In Closet(s) | |
| Range, Microwave, Dishwasher, Refrigerator, Washer, Dryer, Stainless Steel Appliance(s) | |
| Not in DB | |
| Street Paved | |
| — | |
| — | |
| Gas Log, Gas Starter |
Tax History
| Year | Property Taxes |
|---|---|
| 2016 | $15,558 |
| 2020 | $17,005 |
Contact Agent
Nearby Similar Homes
Nearby Sold Comparables
Contact Agent
Listing Provided By
Coldwell Banker Realty

