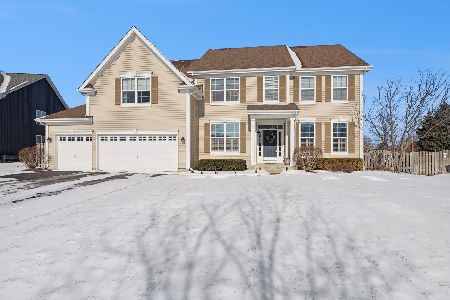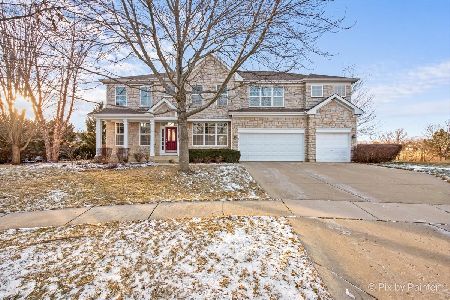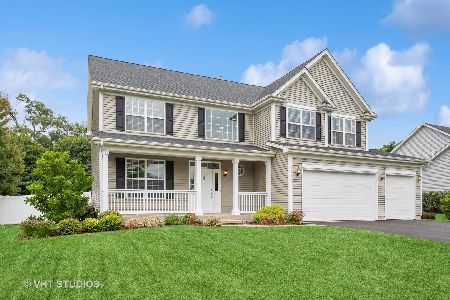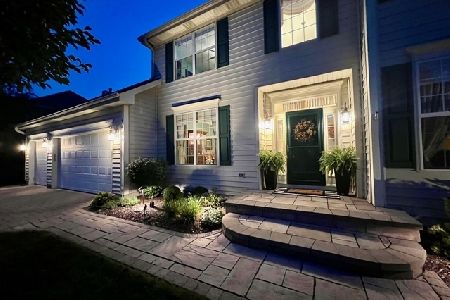1481 Rolling Hills Drive, Crystal Lake, Illinois 60014
$365,000
|
Sold
|
|
| Status: | Closed |
| Sqft: | 2,950 |
| Cost/Sqft: | $124 |
| Beds: | 4 |
| Baths: | 3 |
| Year Built: | 2002 |
| Property Taxes: | $10,530 |
| Days On Market: | 2237 |
| Lot Size: | 0,35 |
Description
We just gave you $10,000 reasons to STOP HERE FIRST! OH YES....the FEELING you have when you walk into a home for the first time. UPDATED, meticulously maintained, decorated and FULL of Love. From the BRICK & HARDY Board siding updates to the CUSTOM additions unique to this home - 2' extension to the garage = your full size pickup fits in the 3 CAR HEATED space. ENTERTAIN indoors or out - 3 level Brick Paver Patio, firepit area or the Cook's Kitchen. 42" Maple Cabinetry, Solid Surface Counters, Double Oven & Pantry. GENEROUS Room sizes throughout & Hardwood Walkways & Rooms refinished to perfection. 2014 Roof, HVAC & Siding updates. 2019 Hot Water Heater. FINISHED Lower Level with options for FUN & Storage. SOOO Much to love - come see first hand.
Property Specifics
| Single Family | |
| — | |
| Traditional | |
| 2002 | |
| Full | |
| ELLINGTON EXPANDED | |
| No | |
| 0.35 |
| Mc Henry | |
| Summit Glen | |
| 300 / Annual | |
| Other | |
| Public | |
| Public Sewer | |
| 10600478 | |
| 1813353003 |
Nearby Schools
| NAME: | DISTRICT: | DISTANCE: | |
|---|---|---|---|
|
Grade School
Woods Creek Elementary School |
47 | — | |
|
Middle School
Richard F Bernotas Middle School |
47 | Not in DB | |
|
High School
Crystal Lake Central High School |
155 | Not in DB | |
Property History
| DATE: | EVENT: | PRICE: | SOURCE: |
|---|---|---|---|
| 29 Jul, 2020 | Sold | $365,000 | MRED MLS |
| 8 Jun, 2020 | Under contract | $365,000 | MRED MLS |
| — | Last price change | $375,000 | MRED MLS |
| 2 Jan, 2020 | Listed for sale | $375,000 | MRED MLS |
Room Specifics
Total Bedrooms: 4
Bedrooms Above Ground: 4
Bedrooms Below Ground: 0
Dimensions: —
Floor Type: Carpet
Dimensions: —
Floor Type: Carpet
Dimensions: —
Floor Type: Carpet
Full Bathrooms: 3
Bathroom Amenities: Separate Shower,Double Sink,Soaking Tub
Bathroom in Basement: 0
Rooms: Office
Basement Description: Partially Finished
Other Specifics
| 3 | |
| Concrete Perimeter | |
| Asphalt | |
| Brick Paver Patio, Fire Pit | |
| Landscaped,Mature Trees | |
| 90 X 181 | |
| — | |
| Full | |
| Vaulted/Cathedral Ceilings, Hardwood Floors, First Floor Bedroom, First Floor Laundry, Walk-In Closet(s) | |
| Range, Microwave, Dishwasher, Refrigerator, Washer, Dryer, Stainless Steel Appliance(s) | |
| Not in DB | |
| Park, Curbs, Sidewalks, Street Lights, Street Paved | |
| — | |
| — | |
| — |
Tax History
| Year | Property Taxes |
|---|---|
| 2020 | $10,530 |
Contact Agent
Nearby Similar Homes
Nearby Sold Comparables
Contact Agent
Listing Provided By
Keefe Real Estate Inc








