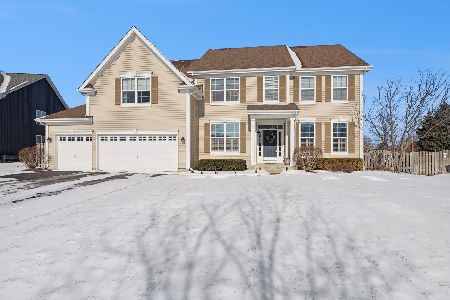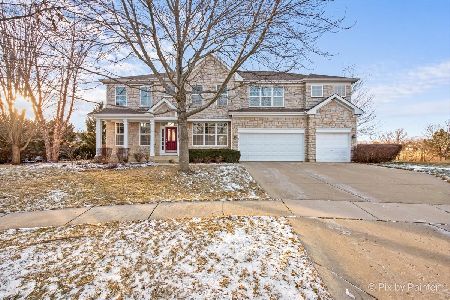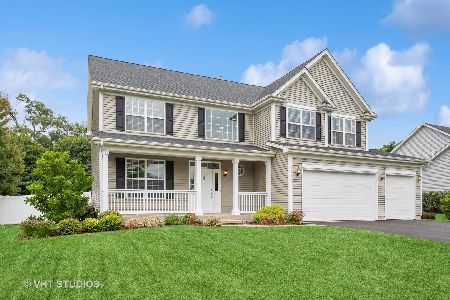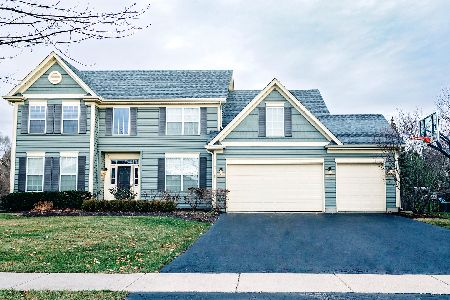1505 Rolling Hills Drive, Crystal Lake, Illinois 60014
$327,900
|
Sold
|
|
| Status: | Closed |
| Sqft: | 2,917 |
| Cost/Sqft: | $113 |
| Beds: | 4 |
| Baths: | 3 |
| Year Built: | 2002 |
| Property Taxes: | $10,609 |
| Days On Market: | 2891 |
| Lot Size: | 0,37 |
Description
Be ready to be impressed! This distinguished, well-maintained home in the lovely Summit Glen neighborhood is spotless and move-in ready. Great floorplan for today's family, with plenty of room for everyone. The family room is light and bright with huge windows and a cozy wood burning fireplace. Kitchen offers gorgeous cabinetry, a generous island, real hardwood floors, and a large eat-in area. Master bedroom suite includes a sitting area, large walk-in closet, and pristine bath. Secondary bedrooms are spacious as well. First floor den and laundry room are perfect for convenient everyday living. Siding and windows have all been replaced within the last 5 years. This home has been pre-inspected, so you can PURCHASE WITH CONFIDENCE! The opportune location offers easy access to the Randall Road corridor, as well as Crystal Lake's retail strip for all of your dining and shopping needs. Schools are highly rated too! Don't delay, this beauty won't last long at this price.
Property Specifics
| Single Family | |
| — | |
| Traditional | |
| 2002 | |
| Full | |
| ELLINGTON | |
| No | |
| 0.37 |
| Mc Henry | |
| Summit Glen | |
| 300 / Annual | |
| Other | |
| Public | |
| Public Sewer | |
| 09889314 | |
| 1813353006 |
Property History
| DATE: | EVENT: | PRICE: | SOURCE: |
|---|---|---|---|
| 25 May, 2018 | Sold | $327,900 | MRED MLS |
| 8 Apr, 2018 | Under contract | $329,900 | MRED MLS |
| 19 Mar, 2018 | Listed for sale | $329,900 | MRED MLS |
Room Specifics
Total Bedrooms: 4
Bedrooms Above Ground: 4
Bedrooms Below Ground: 0
Dimensions: —
Floor Type: Carpet
Dimensions: —
Floor Type: Carpet
Dimensions: —
Floor Type: Carpet
Full Bathrooms: 3
Bathroom Amenities: —
Bathroom in Basement: 0
Rooms: Den,Eating Area
Basement Description: Unfinished
Other Specifics
| 3 | |
| — | |
| Asphalt | |
| — | |
| — | |
| 90X181X90X181 | |
| — | |
| Full | |
| Vaulted/Cathedral Ceilings, Hardwood Floors, First Floor Laundry | |
| Range, Microwave, Dishwasher, Refrigerator, Washer, Dryer, Disposal | |
| Not in DB | |
| — | |
| — | |
| — | |
| — |
Tax History
| Year | Property Taxes |
|---|---|
| 2018 | $10,609 |
Contact Agent
Nearby Similar Homes
Nearby Sold Comparables
Contact Agent
Listing Provided By
Baird & Warner








