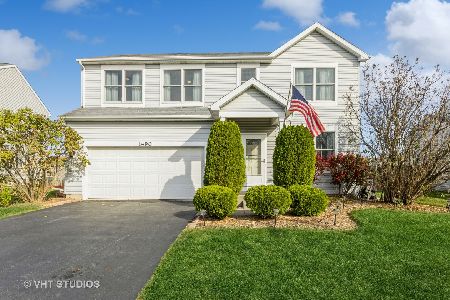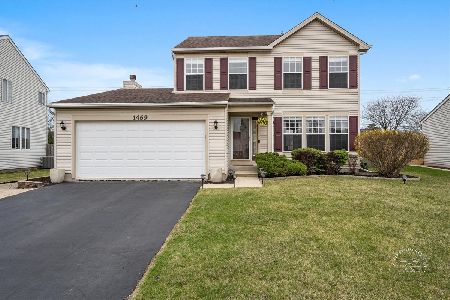1482 Birch Lane, South Elgin, Illinois 60177
$255,000
|
Sold
|
|
| Status: | Closed |
| Sqft: | 2,600 |
| Cost/Sqft: | $96 |
| Beds: | 3 |
| Baths: | 3 |
| Year Built: | 1999 |
| Property Taxes: | $7,229 |
| Days On Market: | 3873 |
| Lot Size: | 0,00 |
Description
Move in ready! New carpet & paint 2015. Formal LR & DR w crown molding. Light & bright Family room boasts vaulted ceilings, skylights & gas fireplace. Kitchen is fully applianced w loads of cabinets & table area. Second flr features Masterbdrm w ensuite bath & large clset. 2 other bedrms & loft/office area share full bath. Finished Bsmnt w rec rm,large laundry rm & workout space. Fenced rear yard w deck & shed!
Property Specifics
| Single Family | |
| — | |
| Traditional | |
| 1999 | |
| Partial | |
| DOVER | |
| No | |
| — |
| Kane | |
| Kingsport Village | |
| 0 / Not Applicable | |
| None | |
| Public | |
| Public Sewer | |
| 08959624 | |
| 0633229013 |
Nearby Schools
| NAME: | DISTRICT: | DISTANCE: | |
|---|---|---|---|
|
Grade School
Fox Meadow Elementary School |
46 | — | |
|
Middle School
Kenyon Woods Middle School |
46 | Not in DB | |
|
High School
South Elgin High School |
46 | Not in DB | |
Property History
| DATE: | EVENT: | PRICE: | SOURCE: |
|---|---|---|---|
| 21 Aug, 2015 | Sold | $255,000 | MRED MLS |
| 25 Jun, 2015 | Under contract | $249,900 | MRED MLS |
| 19 Jun, 2015 | Listed for sale | $249,900 | MRED MLS |
Room Specifics
Total Bedrooms: 3
Bedrooms Above Ground: 3
Bedrooms Below Ground: 0
Dimensions: —
Floor Type: Carpet
Dimensions: —
Floor Type: Carpet
Full Bathrooms: 3
Bathroom Amenities: Soaking Tub
Bathroom in Basement: 0
Rooms: Eating Area,Exercise Room,Loft,Recreation Room
Basement Description: Finished
Other Specifics
| 2 | |
| Concrete Perimeter | |
| Asphalt | |
| Deck | |
| Fenced Yard | |
| 62 X 142 X 61 X 143 | |
| Unfinished | |
| Full | |
| Vaulted/Cathedral Ceilings, Skylight(s), Wood Laminate Floors | |
| Range, Microwave, Dishwasher, Refrigerator, Disposal | |
| Not in DB | |
| Sidewalks, Street Lights, Street Paved | |
| — | |
| — | |
| Gas Log |
Tax History
| Year | Property Taxes |
|---|---|
| 2015 | $7,229 |
Contact Agent
Nearby Similar Homes
Nearby Sold Comparables
Contact Agent
Listing Provided By
Baird & Warner








