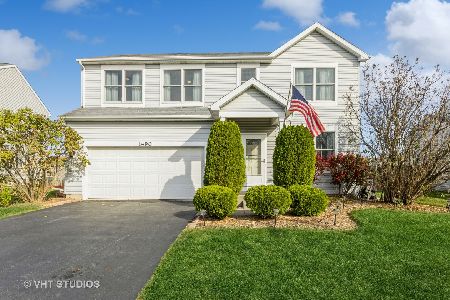1491 Birch Lane, South Elgin, Illinois 60177
$196,000
|
Sold
|
|
| Status: | Closed |
| Sqft: | 1,725 |
| Cost/Sqft: | $116 |
| Beds: | 3 |
| Baths: | 3 |
| Year Built: | 1999 |
| Property Taxes: | $5,343 |
| Days On Market: | 4593 |
| Lot Size: | 0,32 |
Description
Original owner. One of the largest, fenced lots in Kingsport. Large basement & additional crawl storage. Nice sized master with vaulted ceiling, walkin closet & bath with sky light. Oak cabinets & solid surface counters. Wood burning fireplace w/gas starter & sky light in family room . Large shed & play set. Brick Paver patio. Range, washer & dryer less than 1 year old. 2nd floor laundry. Home Warranty!
Property Specifics
| Single Family | |
| — | |
| — | |
| 1999 | |
| Partial | |
| BRISTOL DELUXE | |
| No | |
| 0.32 |
| Kane | |
| Kingsport Village | |
| 0 / Not Applicable | |
| None | |
| Public | |
| Public Sewer | |
| 08382622 | |
| 0633203038 |
Nearby Schools
| NAME: | DISTRICT: | DISTANCE: | |
|---|---|---|---|
|
Grade School
Fox Meadow Elementary School |
46 | — | |
|
Middle School
Kenyon Woods Middle School |
46 | Not in DB | |
|
High School
South Elgin High School |
46 | Not in DB | |
Property History
| DATE: | EVENT: | PRICE: | SOURCE: |
|---|---|---|---|
| 13 Sep, 2013 | Sold | $196,000 | MRED MLS |
| 20 Jul, 2013 | Under contract | $199,900 | MRED MLS |
| — | Last price change | $209,000 | MRED MLS |
| 30 Jun, 2013 | Listed for sale | $209,000 | MRED MLS |
Room Specifics
Total Bedrooms: 3
Bedrooms Above Ground: 3
Bedrooms Below Ground: 0
Dimensions: —
Floor Type: Carpet
Dimensions: —
Floor Type: Carpet
Full Bathrooms: 3
Bathroom Amenities: —
Bathroom in Basement: 0
Rooms: No additional rooms
Basement Description: Unfinished,Crawl
Other Specifics
| 2 | |
| Concrete Perimeter | |
| Asphalt | |
| Brick Paver Patio, Storms/Screens | |
| Fenced Yard | |
| 56.94 X 216.4 X 52.7 X 30 | |
| — | |
| Full | |
| Vaulted/Cathedral Ceilings, Skylight(s), Wood Laminate Floors, Second Floor Laundry | |
| — | |
| Not in DB | |
| Sidewalks, Street Paved | |
| — | |
| — | |
| Wood Burning, Gas Starter |
Tax History
| Year | Property Taxes |
|---|---|
| 2013 | $5,343 |
Contact Agent
Nearby Similar Homes
Nearby Sold Comparables
Contact Agent
Listing Provided By
Castle View Real Estate






