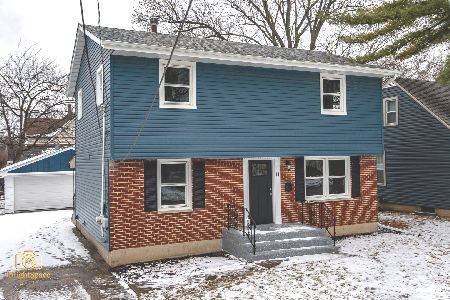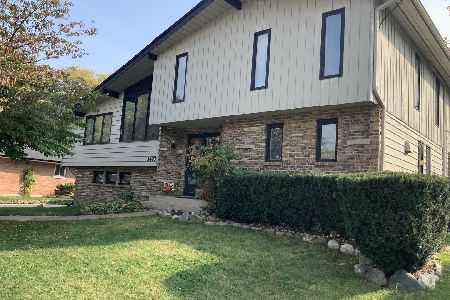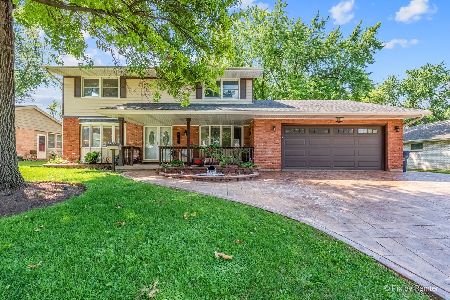1482 Maple Lane, Elgin, Illinois 60123
$215,000
|
Sold
|
|
| Status: | Closed |
| Sqft: | 2,234 |
| Cost/Sqft: | $96 |
| Beds: | 4 |
| Baths: | 3 |
| Year Built: | 1965 |
| Property Taxes: | $0 |
| Days On Market: | 2124 |
| Lot Size: | 0,27 |
Description
Huge sprawling Ranch home with a full brick exterior (maintenance-free). Large open floor plan featuring an over-sized kitchen 33' long with breakfast bar and fireplace with cooking grill & firewood storage, New flooring in the kitchen which includes two pantries. Sunk-in living room (33' long) with new carpet and a beautiful bay window. New Paint throughout the home. Newer windows with wide hallways. Florida room/mudroom with a full wall of windows. Nicely landscaped yard with mature trees and storage shed with outdoor space/concrete patio just steps outside of the oversized patio doors. Extra-wide front door can be wheelchair accessible. Bathrooms equipped with handicap railings. The Master bedroom has his and her closets in large master bathroom. First-floor laundry. Very Large basement with mega amounts of storage. Window well covers. This is a one of kind home in this area with endless possibilities! Please come and see it! Move-in Ready/Vacant home that has been professionally cleaned & sanitized. Close to Route 20, Randall Road corridor, Interstate 90 and access to lots of shopping.
Property Specifics
| Single Family | |
| — | |
| Ranch | |
| 1965 | |
| Full | |
| — | |
| No | |
| 0.27 |
| Kane | |
| — | |
| — / Not Applicable | |
| None | |
| Public | |
| Public Sewer | |
| 10681914 | |
| 0615177029 |
Property History
| DATE: | EVENT: | PRICE: | SOURCE: |
|---|---|---|---|
| 7 Jul, 2020 | Sold | $215,000 | MRED MLS |
| 2 Jun, 2020 | Under contract | $215,000 | MRED MLS |
| — | Last price change | $239,900 | MRED MLS |
| 2 Apr, 2020 | Listed for sale | $268,000 | MRED MLS |
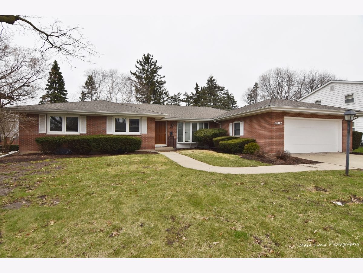
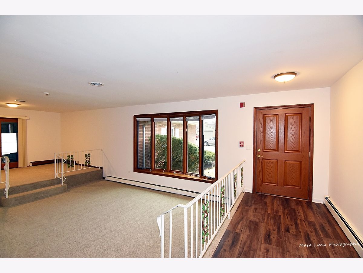
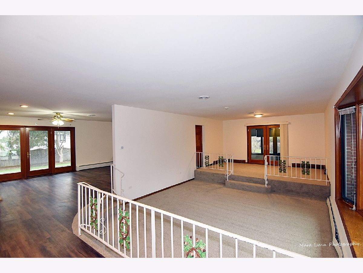
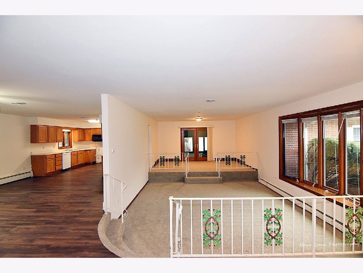
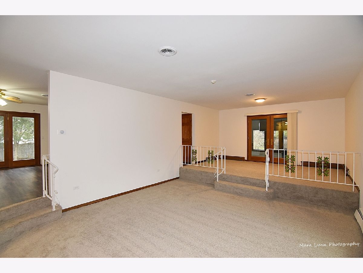
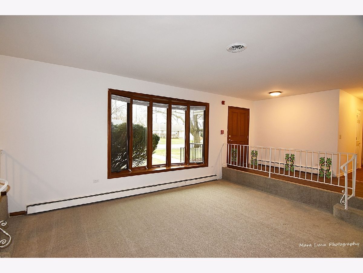
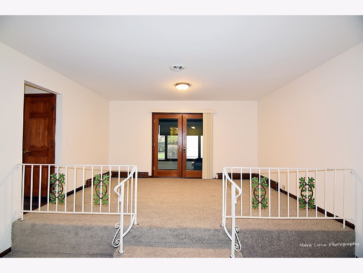
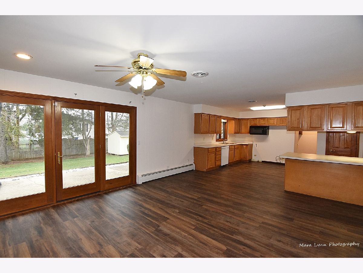
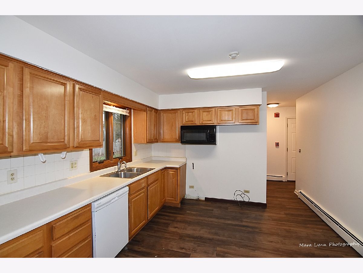
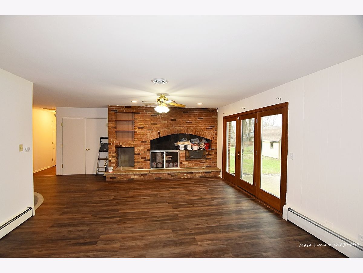
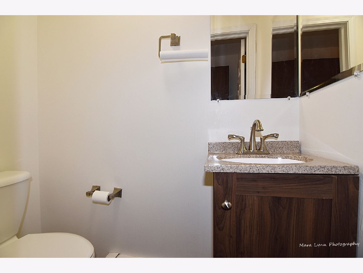
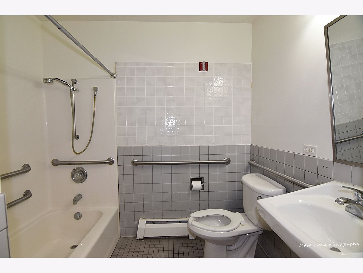
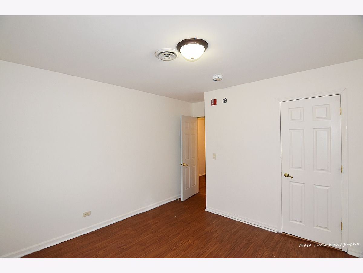
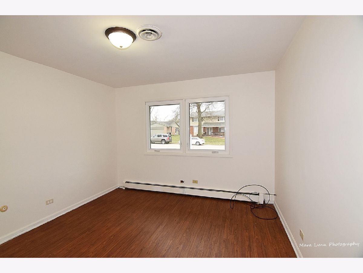
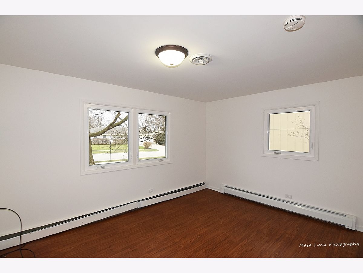
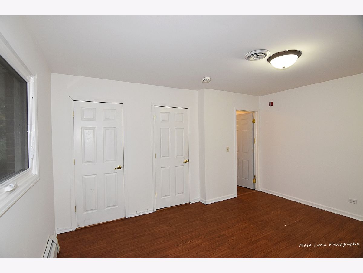
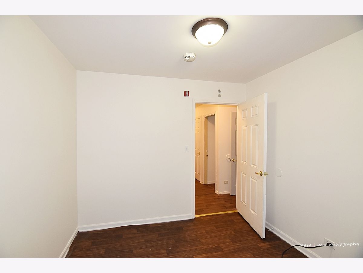
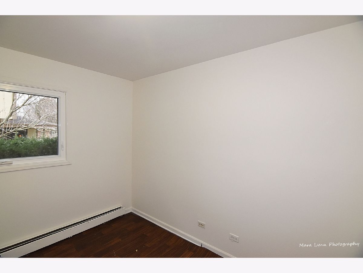
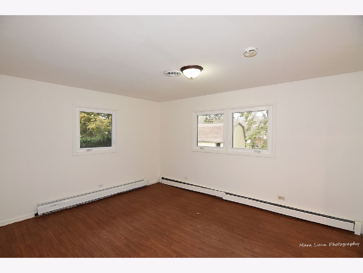
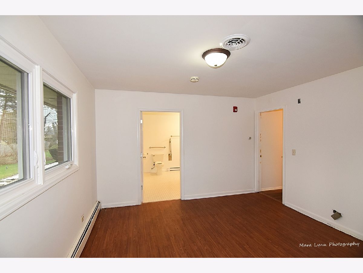
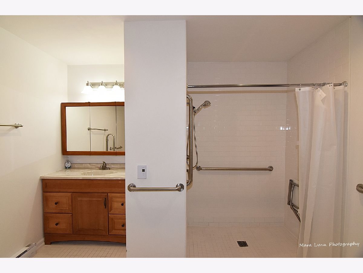
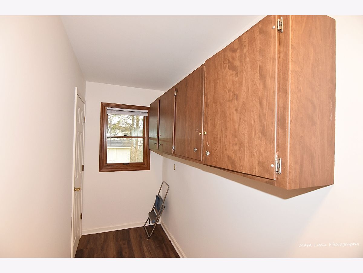
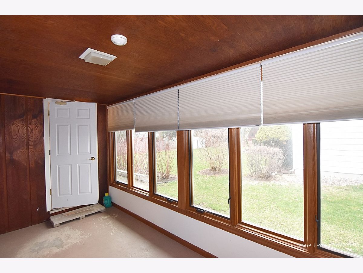
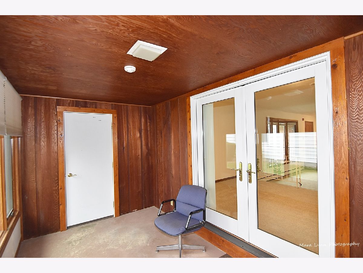
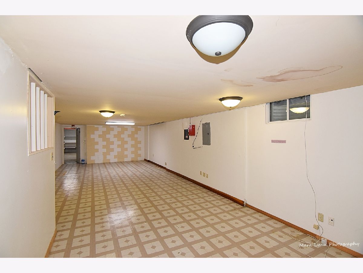
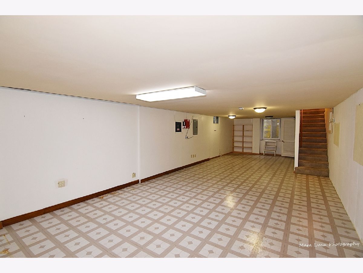
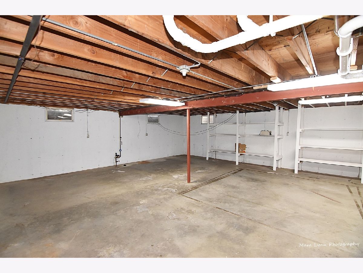
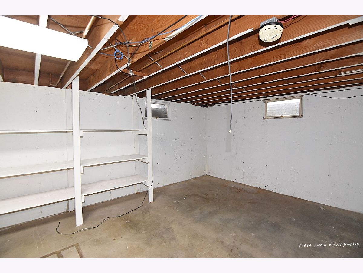
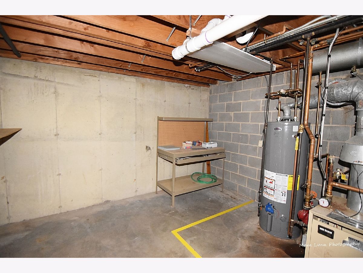
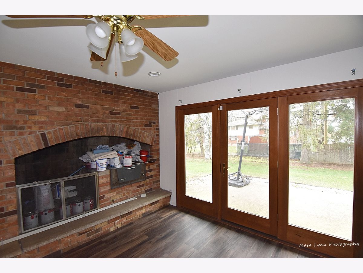
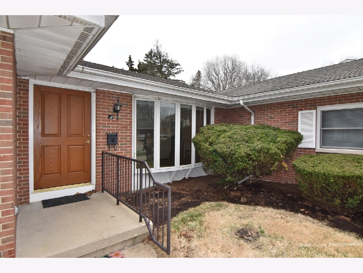
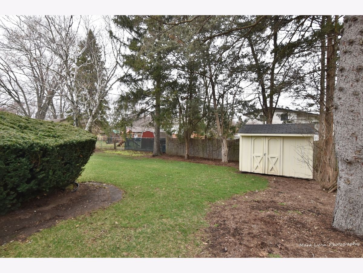
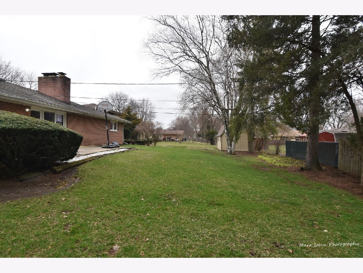
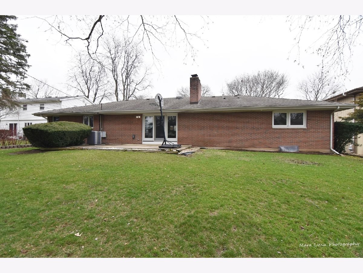
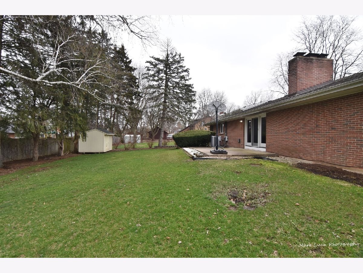
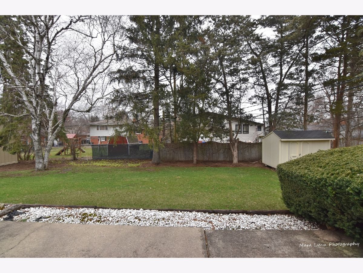
Room Specifics
Total Bedrooms: 4
Bedrooms Above Ground: 4
Bedrooms Below Ground: 0
Dimensions: —
Floor Type: —
Dimensions: —
Floor Type: Vinyl
Dimensions: —
Floor Type: Vinyl
Full Bathrooms: 3
Bathroom Amenities: Handicap Shower,Full Body Spray Shower
Bathroom in Basement: 0
Rooms: Heated Sun Room
Basement Description: Unfinished
Other Specifics
| 2 | |
| — | |
| Concrete | |
| — | |
| — | |
| 0.272 | |
| — | |
| Full | |
| First Floor Laundry, First Floor Full Bath | |
| — | |
| Not in DB | |
| — | |
| — | |
| — | |
| — |
Tax History
| Year | Property Taxes |
|---|
Contact Agent
Nearby Similar Homes
Nearby Sold Comparables
Contact Agent
Listing Provided By
Envision Real Estate LLC





