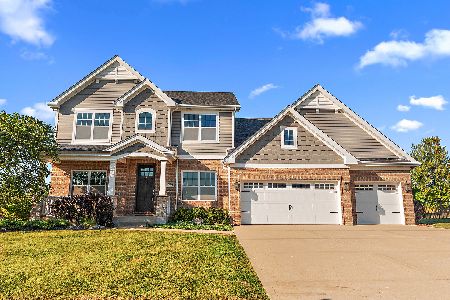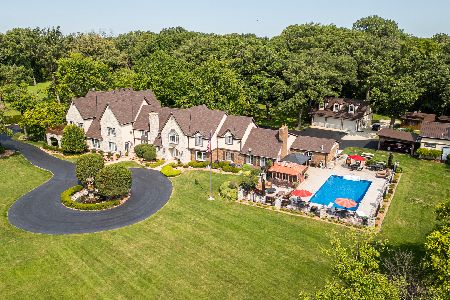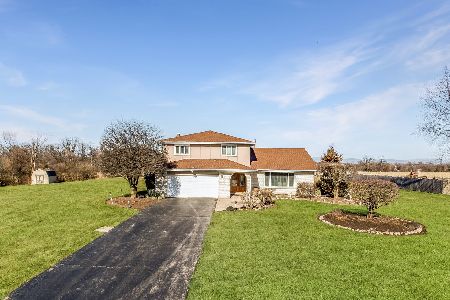14848 Glen Wood Lane, Homer Glen, Illinois 60491
$389,000
|
Sold
|
|
| Status: | Closed |
| Sqft: | 3,261 |
| Cost/Sqft: | $118 |
| Beds: | 5 |
| Baths: | 3 |
| Year Built: | 1985 |
| Property Taxes: | $9,489 |
| Days On Market: | 3850 |
| Lot Size: | 1,25 |
Description
MUST SEE: Awesome 5 bedroom, 2 1/2 bath, 2 story Fane in popular Cedar Glen Subdivision. Hardwood floors in living/dining room. New engineered flooring in family room and 5th bedroom/office. Family room has a brick fireplace and there is a huge loft area upstairs that overlooks the living room. Updates to the kitchen include: cabinets with under mount lighting, stainless steel stove, microwave and refrigerator, granite counter tops and canned ceiling lighting. All windows replaced in 2009 with low-E, triple paned Pella windows on the front. Finished basement also has a room that can be used as an exercise/toy room and has a large crawl space for loads of storage. Shed is 12 X 16 with a large shelf area. Beautiful paver patio surrounds the best feature of all, an in ground pool that is 20 X 40. Property backs up to Will County Forest Preserve land and is 2 miles from I-355. Enjoy the privacy of the pool and patio with cedar fenced in yard. This Fane model is expanded !!
Property Specifics
| Single Family | |
| — | |
| Contemporary | |
| 1985 | |
| Partial | |
| FANE | |
| No | |
| 1.25 |
| Will | |
| Cedar Glen | |
| 0 / Not Applicable | |
| None | |
| Private Well | |
| Septic-Private | |
| 08975407 | |
| 1605163010040000 |
Property History
| DATE: | EVENT: | PRICE: | SOURCE: |
|---|---|---|---|
| 3 Jun, 2016 | Sold | $389,000 | MRED MLS |
| 29 Apr, 2016 | Under contract | $384,900 | MRED MLS |
| — | Last price change | $389,900 | MRED MLS |
| 7 Jul, 2015 | Listed for sale | $419,900 | MRED MLS |
| 29 Aug, 2018 | Sold | $429,000 | MRED MLS |
| 20 Jul, 2018 | Under contract | $459,000 | MRED MLS |
| 10 Jul, 2018 | Listed for sale | $459,000 | MRED MLS |
Room Specifics
Total Bedrooms: 5
Bedrooms Above Ground: 5
Bedrooms Below Ground: 0
Dimensions: —
Floor Type: Carpet
Dimensions: —
Floor Type: Carpet
Dimensions: —
Floor Type: Carpet
Dimensions: —
Floor Type: —
Full Bathrooms: 3
Bathroom Amenities: Separate Shower,Double Sink
Bathroom in Basement: 0
Rooms: Bedroom 5
Basement Description: Finished
Other Specifics
| 3 | |
| Concrete Perimeter | |
| Asphalt | |
| Patio, Porch, Brick Paver Patio, In Ground Pool | |
| Fenced Yard,Forest Preserve Adjacent,Irregular Lot,Landscaped | |
| 262 X 207 X 265 X 202 | |
| Unfinished | |
| Full | |
| Vaulted/Cathedral Ceilings, Skylight(s), Hardwood Floors, First Floor Bedroom | |
| Range, Microwave, Dishwasher, Refrigerator, Washer, Dryer | |
| Not in DB | |
| Street Lights, Street Paved | |
| — | |
| — | |
| Gas Log, Gas Starter |
Tax History
| Year | Property Taxes |
|---|---|
| 2016 | $9,489 |
| 2018 | $9,767 |
Contact Agent
Nearby Similar Homes
Nearby Sold Comparables
Contact Agent
Listing Provided By
Coldwell Banker The Real Estate Group







