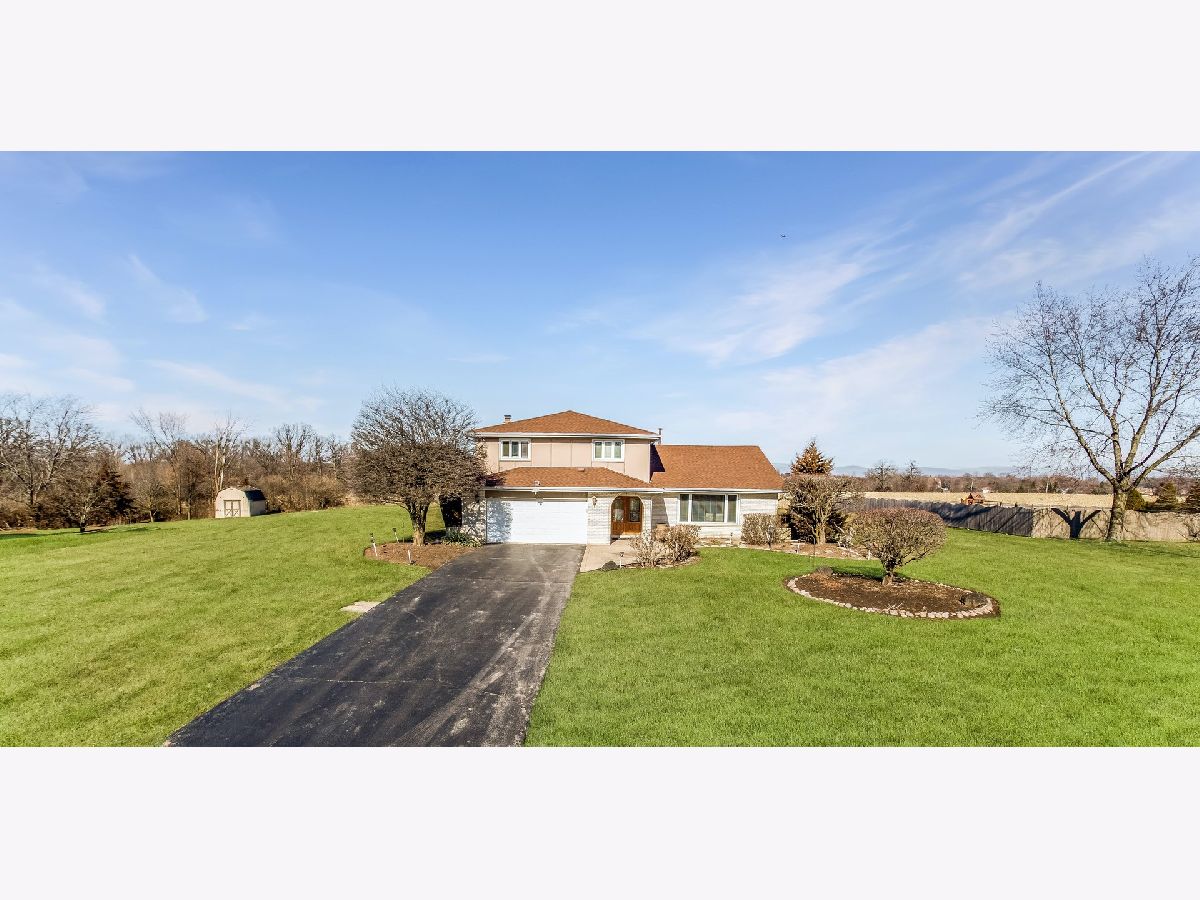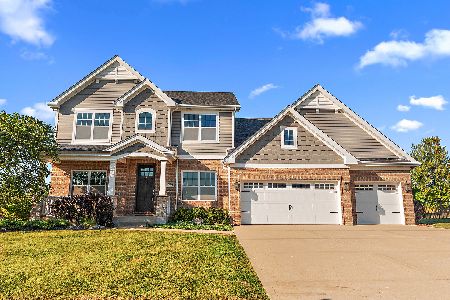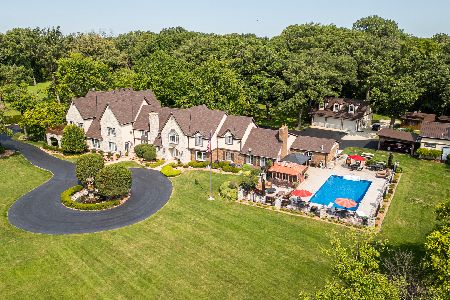14902 Glen Wood Lane, Homer Glen, Illinois 60491
$535,000
|
Sold
|
|
| Status: | Closed |
| Sqft: | 0 |
| Cost/Sqft: | — |
| Beds: | 4 |
| Baths: | 3 |
| Year Built: | 1986 |
| Property Taxes: | $10,109 |
| Days On Market: | 705 |
| Lot Size: | 1,03 |
Description
An extraordinary residence situated on a 1.03 acre lot that has been extensively renovated with today's HGTV design aesthetic. You're greeted by a spacious foyer with a large hall closet for added storage. Formal living room with a beautiful, modern viewrail staircase, gleaming hardwood flooring and a sizable window for tons of natural sunlight. A spectacular, completely remodeled kitchen is the true showstopper of this home and is updated to perfection. Gorgeous quartz countertops, custom cabinetry, stainless steel appliance package, a massive center island for entertaining/storage/food preparation PLUS a eat in area for morel seating, a breakfast bar and pantry closet. A massive family room with custom wall to wall built in, stunning fireplace and access to the sunroom that was added. Main level laundry for convenience and an updated powder room. The second level features a large master suite with plenty of closet space and a private bathroom with a dual vanity and whirlpool tub. Three additional bedrooms on the second level with a shared, updated bathroom. The lower level or basement offers plenty of space for recreation, family area, crawl space for extra storage. Incredible acreage features an expansive deck perfect for entertaining and a brick paver patio for relaxation. Great Homer Glen location, close to the library, schools, shopping, dining and more.
Property Specifics
| Single Family | |
| — | |
| — | |
| 1986 | |
| — | |
| — | |
| No | |
| 1.03 |
| Will | |
| Cedar Glen | |
| — / Not Applicable | |
| — | |
| — | |
| — | |
| 11982312 | |
| 1605163010030000 |
Property History
| DATE: | EVENT: | PRICE: | SOURCE: |
|---|---|---|---|
| 11 Mar, 2024 | Sold | $535,000 | MRED MLS |
| 19 Feb, 2024 | Under contract | $585,000 | MRED MLS |
| 15 Feb, 2024 | Listed for sale | $585,000 | MRED MLS |

Room Specifics
Total Bedrooms: 4
Bedrooms Above Ground: 4
Bedrooms Below Ground: 0
Dimensions: —
Floor Type: —
Dimensions: —
Floor Type: —
Dimensions: —
Floor Type: —
Full Bathrooms: 3
Bathroom Amenities: Whirlpool,Double Sink
Bathroom in Basement: 0
Rooms: —
Basement Description: Finished,Crawl
Other Specifics
| 2.5 | |
| — | |
| Asphalt | |
| — | |
| — | |
| 157X259X226X207 | |
| Unfinished | |
| — | |
| — | |
| — | |
| Not in DB | |
| — | |
| — | |
| — | |
| — |
Tax History
| Year | Property Taxes |
|---|---|
| 2024 | $10,109 |
Contact Agent
Nearby Similar Homes
Nearby Sold Comparables
Contact Agent
Listing Provided By
Realty Executives Elite






