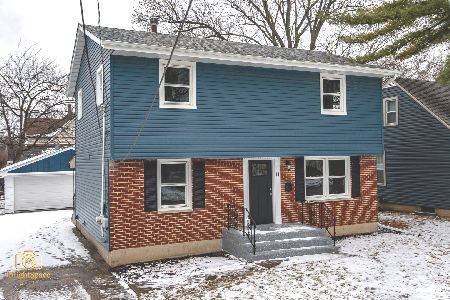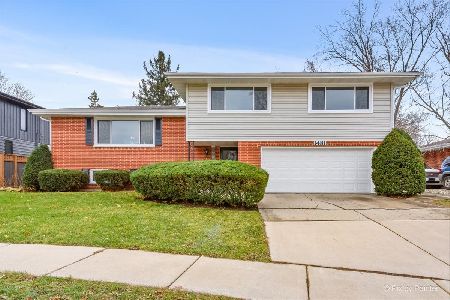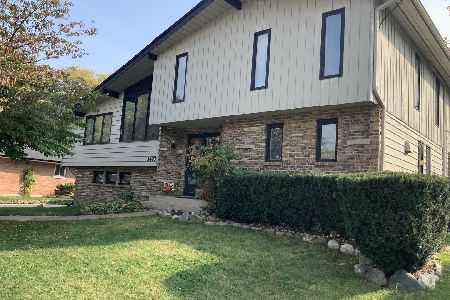1485 Easy Street, Elgin, Illinois 60123
$230,000
|
Sold
|
|
| Status: | Closed |
| Sqft: | 1,238 |
| Cost/Sqft: | $183 |
| Beds: | 3 |
| Baths: | 3 |
| Year Built: | 1961 |
| Property Taxes: | $4,553 |
| Days On Market: | 2068 |
| Lot Size: | 0,25 |
Description
Experience this completely finished and charming brick and stone ranch with remodeled kitchen and bathrooms! With hardwood floors, eat-in kitchen, fully finished basement with rec space, you will be sure to want to make this your home! A spacious seated deck overlooks the tranquil and beautifully manicured backyard which you will look forward to retreat to. Located in a highly desirable neighborhood, come imagine your life on Easy Street!
Property Specifics
| Single Family | |
| — | |
| Ranch | |
| 1961 | |
| Full | |
| — | |
| No | |
| 0.25 |
| Kane | |
| Country Knolls North | |
| 0 / Not Applicable | |
| None | |
| Public | |
| Public Sewer | |
| 10728262 | |
| 0615177037 |
Property History
| DATE: | EVENT: | PRICE: | SOURCE: |
|---|---|---|---|
| 27 May, 2014 | Sold | $149,000 | MRED MLS |
| 16 Apr, 2014 | Under contract | $149,000 | MRED MLS |
| 23 Feb, 2014 | Listed for sale | $149,000 | MRED MLS |
| 17 Jul, 2020 | Sold | $230,000 | MRED MLS |
| 1 Jun, 2020 | Under contract | $226,000 | MRED MLS |
| 28 May, 2020 | Listed for sale | $226,000 | MRED MLS |
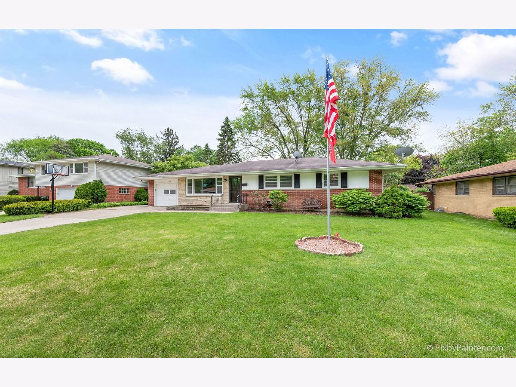
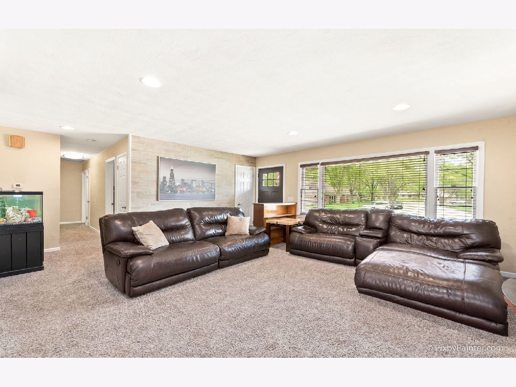
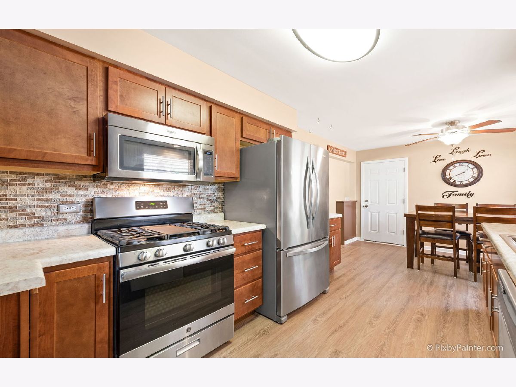
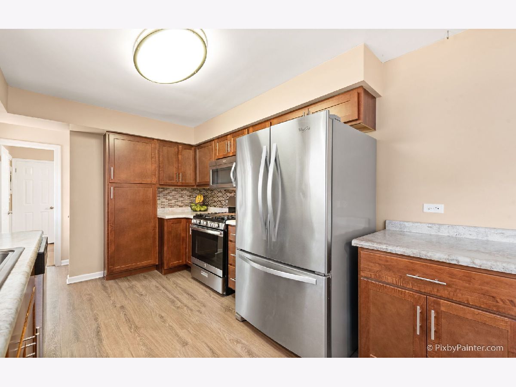
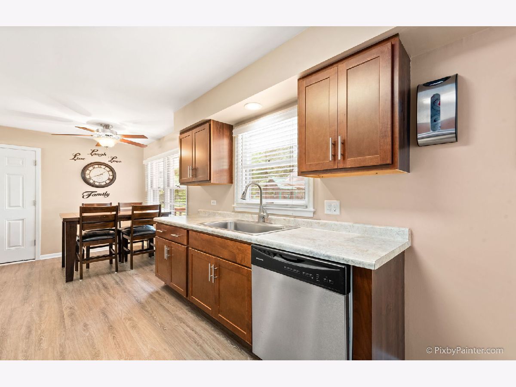
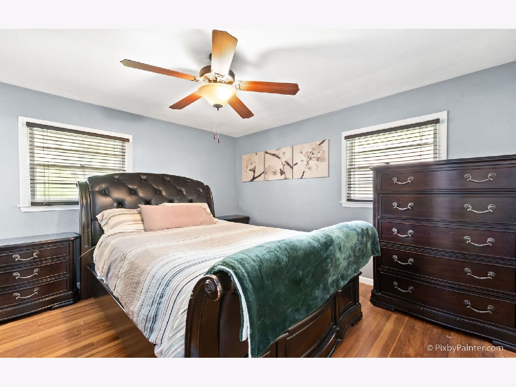
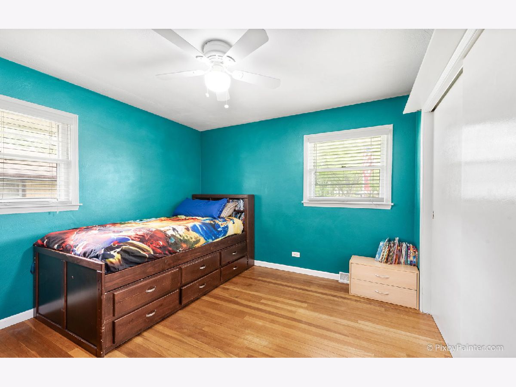
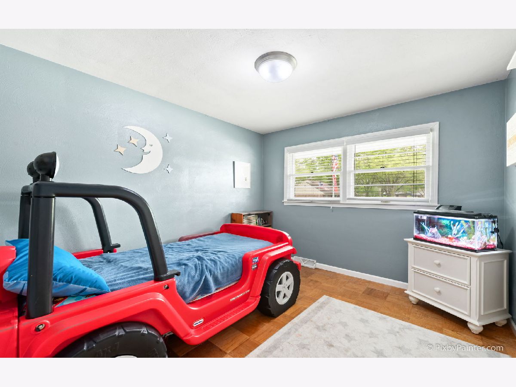
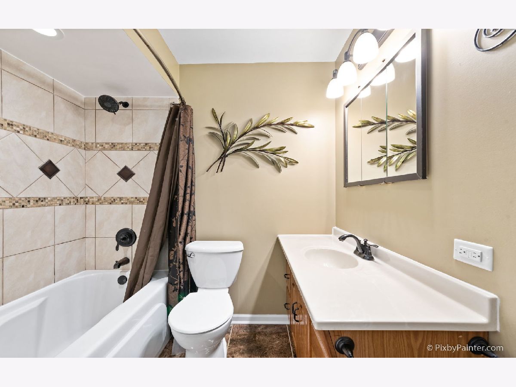
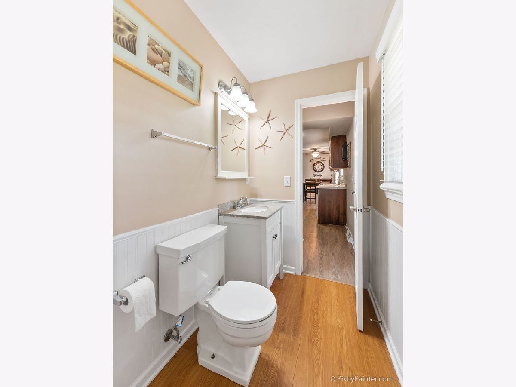
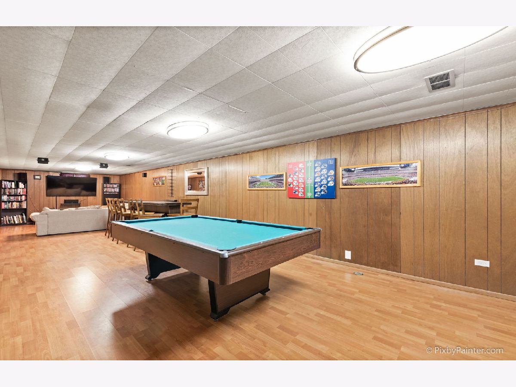
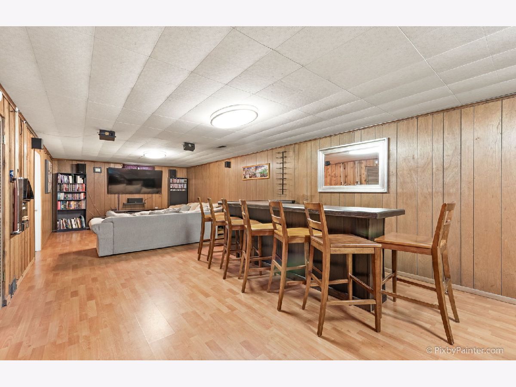
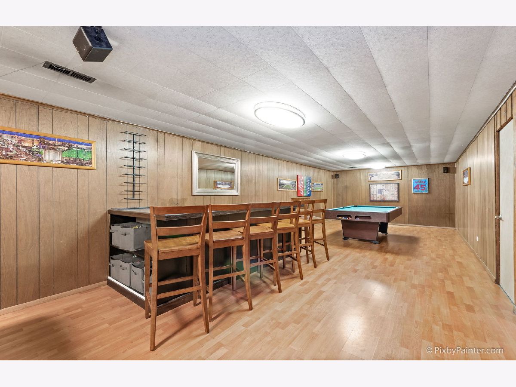
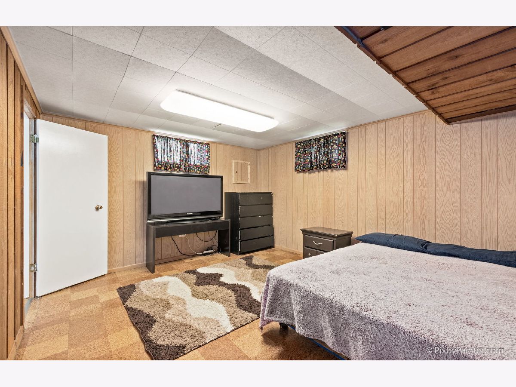
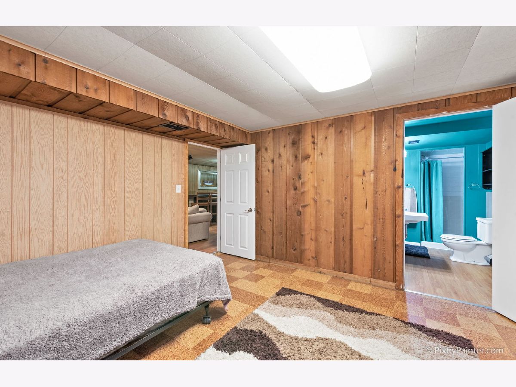
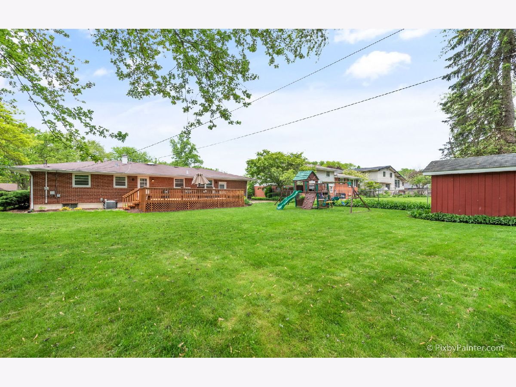
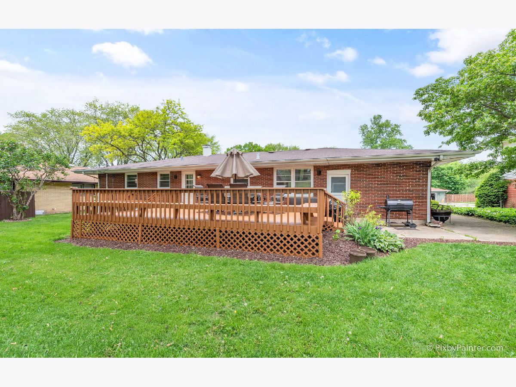
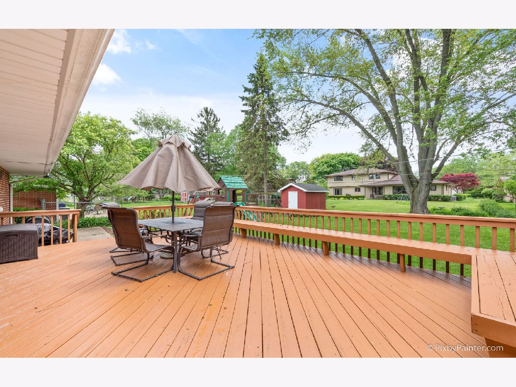
Room Specifics
Total Bedrooms: 3
Bedrooms Above Ground: 3
Bedrooms Below Ground: 0
Dimensions: —
Floor Type: Hardwood
Dimensions: —
Floor Type: Hardwood
Full Bathrooms: 3
Bathroom Amenities: —
Bathroom in Basement: 1
Rooms: Game Room,Office,Recreation Room
Basement Description: Finished
Other Specifics
| 1 | |
| Concrete Perimeter | |
| Concrete | |
| Deck | |
| Landscaped | |
| 115X70 | |
| Unfinished | |
| — | |
| Bar-Dry, Hardwood Floors, First Floor Bedroom, First Floor Full Bath | |
| Range, Dishwasher, Refrigerator, Disposal | |
| Not in DB | |
| Curbs, Sidewalks, Street Lights, Street Paved | |
| — | |
| — | |
| — |
Tax History
| Year | Property Taxes |
|---|---|
| 2014 | $4,476 |
| 2020 | $4,553 |
Contact Agent
Nearby Similar Homes
Nearby Sold Comparables
Contact Agent
Listing Provided By
Ardain Real Estate Inc.





