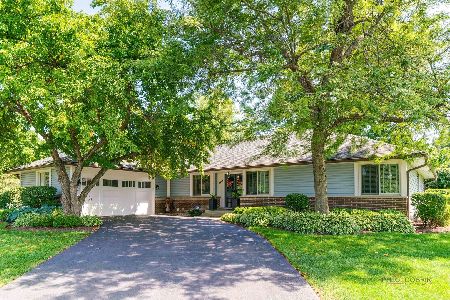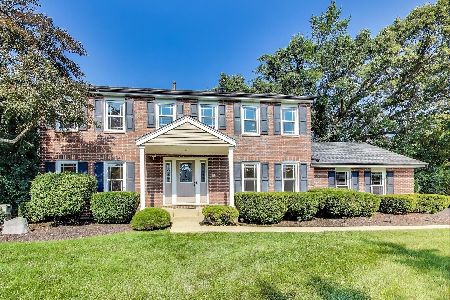1485 Lexington Road, Green Oaks, Illinois 60048
$852,500
|
Sold
|
|
| Status: | Closed |
| Sqft: | 4,268 |
| Cost/Sqft: | $205 |
| Beds: | 4 |
| Baths: | 4 |
| Year Built: | 1980 |
| Property Taxes: | $21,303 |
| Days On Market: | 232 |
| Lot Size: | 0,98 |
Description
Space abounds in this expanded two-story residence with a 3 car attached garage (with EV charger) situated on a beautiful open homesite of just under 1 acre. The flexible floor plan gives you options to living the way you want to live. A formal living room/music room and dining room greet you on either side of the entry. As you walk through you then find that the kitchen opens up to a spacious family room and eating area with an abundance of windows that take full advantage of the backyard views. In addition there is a secondary family/play room large enough to accommodate a pool table or other recreational activities with equally impressive views of the yard. In between these two areas is a wide passageway that we have referred to as a gallery with floor to ceiling windows overlooking the paver brick patio. If you like being outdoors you will love the generous sized patio and screened deck. This home is ideal for entertaining indoors and out. The primary bedroom suite is enormous and includes a sitting room, his and hers walk-in closets and of course an ensuite bath with jetted tub, dual sink vanity and separate shower stall. The main floor laundry room can accommodate all the dirty clothes you can generate with ample counter space, cabinet storage and utility sink. There is also a great drop off area (mud room) for shoes, coats, etc. The finished basement is a great place to hide out and hang out. There are custom, high-end, window treatments throughout, newer carpeting, upgraded closet doors, and a whole house generator for extra security. Oak Grove Elementary and Libertyville High School!
Property Specifics
| Single Family | |
| — | |
| — | |
| 1980 | |
| — | |
| — | |
| No | |
| 0.98 |
| Lake | |
| Saddle Hill | |
| 135 / Annual | |
| — | |
| — | |
| — | |
| 12413936 | |
| 11113040040000 |
Nearby Schools
| NAME: | DISTRICT: | DISTANCE: | |
|---|---|---|---|
|
Grade School
Oak Grove Elementary School |
68 | — | |
|
Middle School
Oak Grove Elementary School |
68 | Not in DB | |
|
High School
Libertyville High School |
128 | Not in DB | |
Property History
| DATE: | EVENT: | PRICE: | SOURCE: |
|---|---|---|---|
| 5 Sep, 2025 | Sold | $852,500 | MRED MLS |
| 4 Aug, 2025 | Under contract | $875,000 | MRED MLS |
| 8 Jul, 2025 | Listed for sale | $875,000 | MRED MLS |




















































Room Specifics
Total Bedrooms: 4
Bedrooms Above Ground: 4
Bedrooms Below Ground: 0
Dimensions: —
Floor Type: —
Dimensions: —
Floor Type: —
Dimensions: —
Floor Type: —
Full Bathrooms: 4
Bathroom Amenities: Whirlpool,Separate Shower,Double Sink
Bathroom in Basement: 0
Rooms: —
Basement Description: —
Other Specifics
| 3 | |
| — | |
| — | |
| — | |
| — | |
| 131 X 320 X 130 X 329 | |
| Unfinished | |
| — | |
| — | |
| — | |
| Not in DB | |
| — | |
| — | |
| — | |
| — |
Tax History
| Year | Property Taxes |
|---|---|
| 2025 | $21,303 |
Contact Agent
Nearby Similar Homes
Nearby Sold Comparables
Contact Agent
Listing Provided By
@properties Christie's International Real Estate








