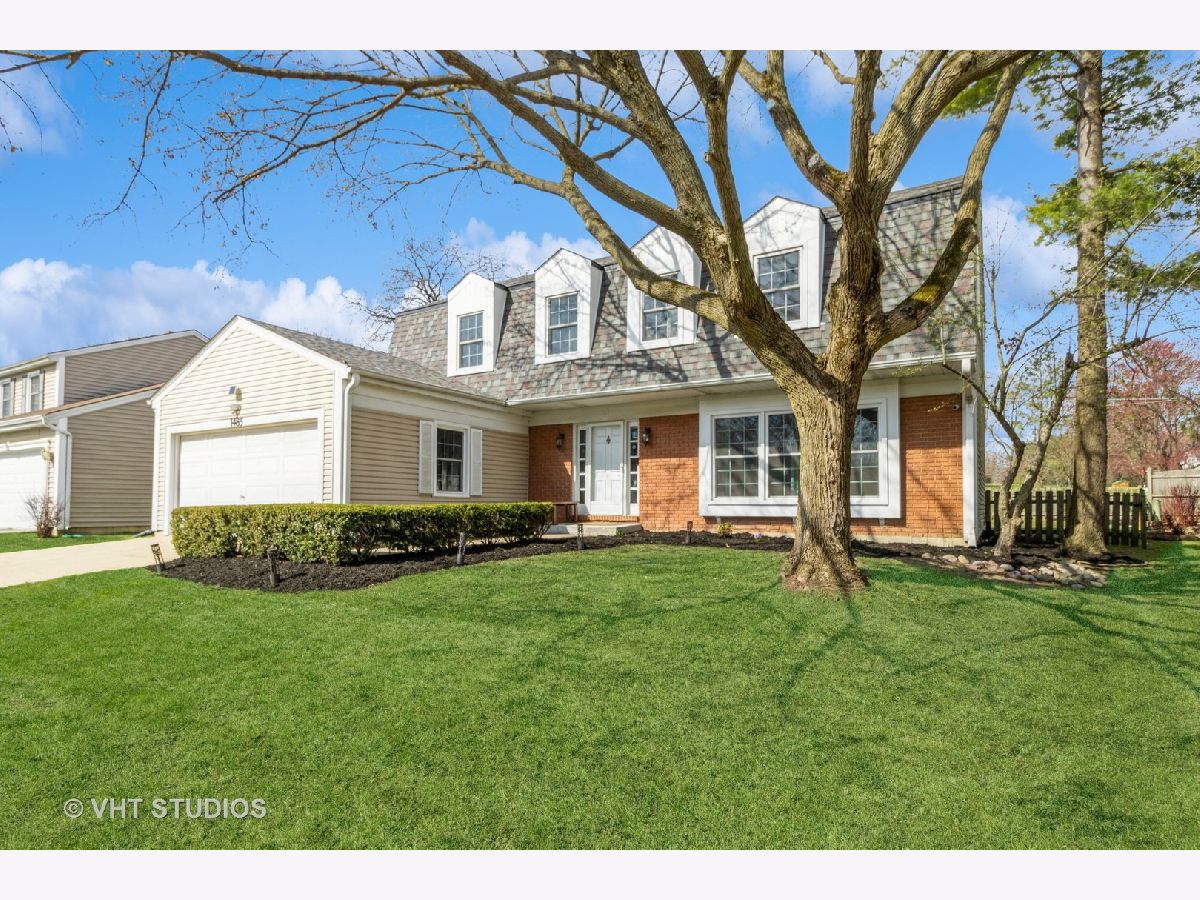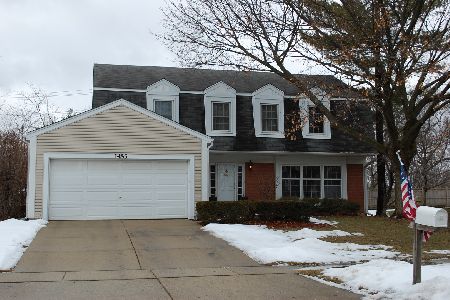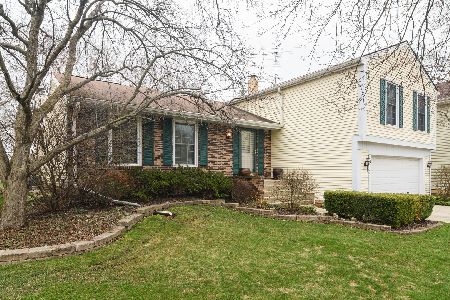1485 Oxford Drive, Buffalo Grove, Illinois 60089
$565,000
|
Sold
|
|
| Status: | Closed |
| Sqft: | 2,348 |
| Cost/Sqft: | $230 |
| Beds: | 4 |
| Baths: | 3 |
| Year Built: | 1975 |
| Property Taxes: | $13,561 |
| Days On Market: | 282 |
| Lot Size: | 0,14 |
Description
Welcome to your home in the heart of charm and community. Nestled on a street that boasts a haven of quaint homes within a well-established neighborhood, this home offers the perfect blend of comfort and convenience. Located in the sought-after Strathmore Grove community and within the highly rated Prairie Elementary, Twin Groves Middle School, and award-winning Stevenson High School District, this inviting 4-bedroom, 2.5-bath home features over 2,348 square feet of living space in a peaceful, tree-lined setting. As you step inside, you're welcomed by a bright and spacious living room that flows seamlessly into the formal dining area-ideal for both everyday living and entertaining. The kitchen, just off the dining room, offers ample cabinet and counter space, making meal prep a breeze. Adjacent to the kitchen, the large family room features a cozy wood-burning fireplace and luxury vinyl plank flooring (2023), with direct access to the spacious fenced backyard and paver patio (2023)-perfect for relaxing or hosting guests outdoors. Upstairs, you'll find four generously sized bedrooms, including a primary suite with a private bath and plush carpet (2022). A second full bathroom and convenient hallway storage complete the upper level. ADDITIONAL HIGHLIGHTS include: 2023 Roof (with limited lifetime warranty), 2023 Energy-efficient Sunrise double-pane windows (lower level), 2023 Aluminum window cladding throughout, 2022 Recessed lighting, ceiling fans, and updated fixtures on the main level, 2018 Furnace, water heater, and whole-home humidifier. UPDATED APPLIANCES & SMART FEATURES: 2024 Samsung refrigerator, 2024 LG washer, 2023 LG dishwasher, 2023 Garbage disposal, 2022 Google Nest thermostat, WiFi dimmers, smart lock, and a security system with cameras. Enjoy everything this location has to offer: steps from Oxford Park, near shopping, dining, entertainment, commuter train, and easy access to major highways. This well-cared-for home offers modern convenience in a timeless suburban setting. Schedule your private showing today and experience all it has to offer!
Property Specifics
| Single Family | |
| — | |
| — | |
| 1975 | |
| — | |
| NORTHBROOK | |
| No | |
| 0.14 |
| Lake | |
| Strathmore Grove | |
| — / Not Applicable | |
| — | |
| — | |
| — | |
| 12338403 | |
| 15291020040000 |
Nearby Schools
| NAME: | DISTRICT: | DISTANCE: | |
|---|---|---|---|
|
Grade School
Prairie Elementary School |
96 | — | |
|
Middle School
Twin Groves Middle School |
96 | Not in DB | |
|
High School
Adlai E Stevenson High School |
125 | Not in DB | |
Property History
| DATE: | EVENT: | PRICE: | SOURCE: |
|---|---|---|---|
| 6 Aug, 2019 | Under contract | $0 | MRED MLS |
| 3 Aug, 2019 | Listed for sale | $0 | MRED MLS |
| 11 Mar, 2022 | Sold | $430,000 | MRED MLS |
| 21 Feb, 2022 | Under contract | $385,000 | MRED MLS |
| 11 Feb, 2022 | Listed for sale | $385,000 | MRED MLS |
| 21 May, 2025 | Sold | $565,000 | MRED MLS |
| 21 Apr, 2025 | Under contract | $540,000 | MRED MLS |
| 16 Apr, 2025 | Listed for sale | $540,000 | MRED MLS |




















Room Specifics
Total Bedrooms: 4
Bedrooms Above Ground: 4
Bedrooms Below Ground: 0
Dimensions: —
Floor Type: —
Dimensions: —
Floor Type: —
Dimensions: —
Floor Type: —
Full Bathrooms: 3
Bathroom Amenities: Separate Shower,Double Sink
Bathroom in Basement: 0
Rooms: —
Basement Description: —
Other Specifics
| 2 | |
| — | |
| — | |
| — | |
| — | |
| 102X48X104X72 | |
| — | |
| — | |
| — | |
| — | |
| Not in DB | |
| — | |
| — | |
| — | |
| — |
Tax History
| Year | Property Taxes |
|---|---|
| 2022 | $11,576 |
| 2025 | $13,561 |
Contact Agent
Nearby Similar Homes
Nearby Sold Comparables
Contact Agent
Listing Provided By
@properties Christie's International Real Estate










