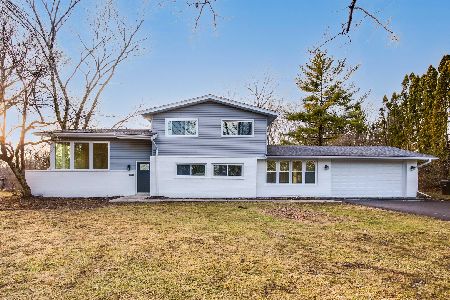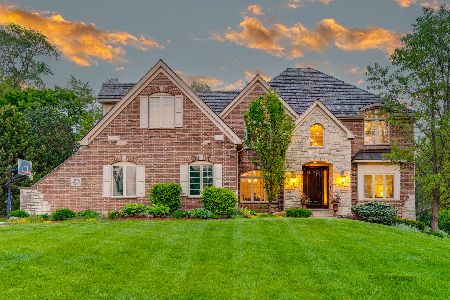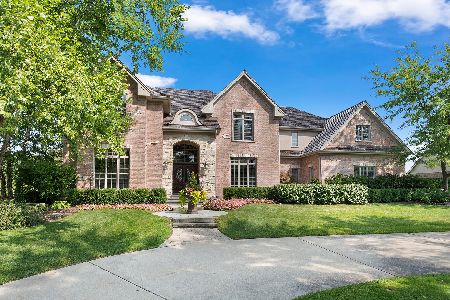14900 Creekside Path, Green Oaks, Illinois 60048
$1,330,333
|
Sold
|
|
| Status: | Closed |
| Sqft: | 6,319 |
| Cost/Sqft: | $221 |
| Beds: | 5 |
| Baths: | 7 |
| Year Built: | 2002 |
| Property Taxes: | $19,598 |
| Days On Market: | 6931 |
| Lot Size: | 1,40 |
Description
STUNNING CUSTOM RICHTER BUILT home includes high profile moldings,10'ceilings 1st flr, 9' 2nd flr, classic wide baseboards, gourmet kit. equipped w/Viking appl., 1st flr study, 2 staircases, 6 bedrms, 6.1ba, stunning finished LL walk out w/theater, 6th bedrm & full kitchen w/Bosch dishwasher and Dacor grill top oven. 1st & 2nd flr. laundry. 1.4 acres on pond. Award winning Green Oaks/Libertyville schools.
Property Specifics
| Single Family | |
| — | |
| — | |
| 2002 | |
| — | |
| CUSTOM | |
| No | |
| 1.4 |
| Lake | |
| Creekside Path | |
| 0 / Not Applicable | |
| — | |
| — | |
| — | |
| 06430127 | |
| 11021000000000 |
Nearby Schools
| NAME: | DISTRICT: | DISTANCE: | |
|---|---|---|---|
|
Grade School
Oak Grove Elementary School |
68 | — | |
|
Middle School
Oak Grove Elementary School |
68 | Not in DB | |
|
High School
Libertyville High School |
128 | Not in DB | |
Property History
| DATE: | EVENT: | PRICE: | SOURCE: |
|---|---|---|---|
| 17 Jul, 2007 | Sold | $1,330,333 | MRED MLS |
| 4 Jun, 2007 | Under contract | $1,395,000 | MRED MLS |
| — | Last price change | $1,495,000 | MRED MLS |
| 6 Mar, 2007 | Listed for sale | $1,495,000 | MRED MLS |
| 27 Jun, 2008 | Sold | $1,225,000 | MRED MLS |
| 10 Jun, 2008 | Under contract | $1,300,000 | MRED MLS |
| — | Last price change | $1,330,000 | MRED MLS |
| 28 Apr, 2008 | Listed for sale | $1,399,000 | MRED MLS |
| 3 May, 2013 | Sold | $1,002,500 | MRED MLS |
| 1 Mar, 2013 | Under contract | $1,025,000 | MRED MLS |
| 15 Feb, 2013 | Listed for sale | $1,025,000 | MRED MLS |
Room Specifics
Total Bedrooms: 5
Bedrooms Above Ground: 5
Bedrooms Below Ground: 0
Dimensions: —
Floor Type: —
Dimensions: —
Floor Type: —
Dimensions: —
Floor Type: —
Dimensions: —
Floor Type: —
Full Bathrooms: 7
Bathroom Amenities: Whirlpool,Separate Shower,Double Sink
Bathroom in Basement: 1
Rooms: —
Basement Description: —
Other Specifics
| 4 | |
| — | |
| — | |
| — | |
| — | |
| 34.59X209.92X220.84X154.31 | |
| Unfinished | |
| — | |
| — | |
| — | |
| Not in DB | |
| — | |
| — | |
| — | |
| — |
Tax History
| Year | Property Taxes |
|---|---|
| 2007 | $19,598 |
| 2008 | $20,023 |
| 2013 | $23,269 |
Contact Agent
Nearby Similar Homes
Nearby Sold Comparables
Contact Agent
Listing Provided By
Berkshire Hathaway HomeServices KoenigRubloff







