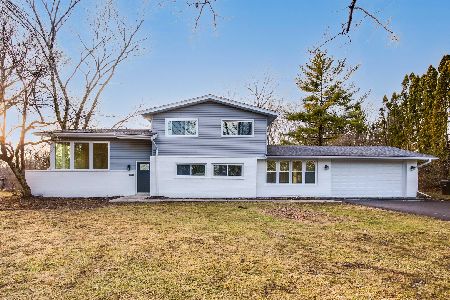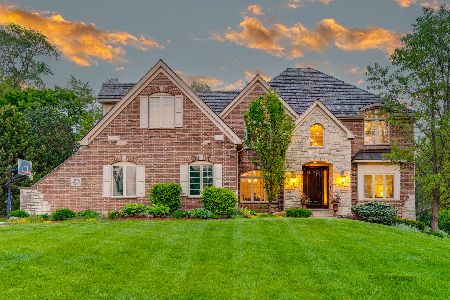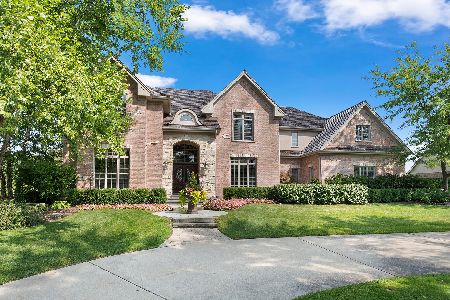14900 Creekside Path, Green Oaks, Illinois 60048
$1,002,500
|
Sold
|
|
| Status: | Closed |
| Sqft: | 4,366 |
| Cost/Sqft: | $235 |
| Beds: | 6 |
| Baths: | 7 |
| Year Built: | 2002 |
| Property Taxes: | $23,269 |
| Days On Market: | 4758 |
| Lot Size: | 1,40 |
Description
Exquisite home set on 1.4 acres backing to pond! 6300 sqft includes entertainers dream walk out bsmt w/2nd kitch, rec rm & media area! Enjoy luxury details throughout: high profile moldings, hwood flrs, recessed lights, 2 fireplaces, french doors & beautiful gourmet kitch w/Viking appls! 1st flr study, deluxe mstr bath, 2 laundry rms, tons of closet/storage space, 4 car garage plus deck & patio offering amazing views
Property Specifics
| Single Family | |
| — | |
| Traditional | |
| 2002 | |
| Full,Walkout | |
| CUSTOM | |
| No | |
| 1.4 |
| Lake | |
| Creekside | |
| 426 / Annual | |
| Insurance | |
| Public | |
| Public Sewer | |
| 08271828 | |
| 11021020080000 |
Nearby Schools
| NAME: | DISTRICT: | DISTANCE: | |
|---|---|---|---|
|
Grade School
Oak Grove Elementary School |
68 | — | |
|
Middle School
Oak Grove Elementary School |
68 | Not in DB | |
|
High School
Libertyville High School |
128 | Not in DB | |
Property History
| DATE: | EVENT: | PRICE: | SOURCE: |
|---|---|---|---|
| 17 Jul, 2007 | Sold | $1,330,333 | MRED MLS |
| 4 Jun, 2007 | Under contract | $1,395,000 | MRED MLS |
| — | Last price change | $1,495,000 | MRED MLS |
| 6 Mar, 2007 | Listed for sale | $1,495,000 | MRED MLS |
| 27 Jun, 2008 | Sold | $1,225,000 | MRED MLS |
| 10 Jun, 2008 | Under contract | $1,300,000 | MRED MLS |
| — | Last price change | $1,330,000 | MRED MLS |
| 28 Apr, 2008 | Listed for sale | $1,399,000 | MRED MLS |
| 3 May, 2013 | Sold | $1,002,500 | MRED MLS |
| 1 Mar, 2013 | Under contract | $1,025,000 | MRED MLS |
| 15 Feb, 2013 | Listed for sale | $1,025,000 | MRED MLS |
Room Specifics
Total Bedrooms: 6
Bedrooms Above Ground: 6
Bedrooms Below Ground: 0
Dimensions: —
Floor Type: Carpet
Dimensions: —
Floor Type: Carpet
Dimensions: —
Floor Type: Carpet
Dimensions: —
Floor Type: —
Dimensions: —
Floor Type: —
Full Bathrooms: 7
Bathroom Amenities: Whirlpool,Separate Shower,Double Sink
Bathroom in Basement: 1
Rooms: Bedroom 5,Bedroom 6,Den,Recreation Room
Basement Description: Finished,Exterior Access
Other Specifics
| 4 | |
| Concrete Perimeter | |
| Concrete | |
| Deck, Patio | |
| Landscaped,Pond(s),Water View | |
| 34.59X209.92X220.84X154.31 | |
| — | |
| Full | |
| Hardwood Floors, First Floor Laundry, Second Floor Laundry | |
| Range, Microwave, Dishwasher, Refrigerator, Bar Fridge, Washer, Dryer, Disposal, Stainless Steel Appliance(s) | |
| Not in DB | |
| Street Lights, Street Paved | |
| — | |
| — | |
| — |
Tax History
| Year | Property Taxes |
|---|---|
| 2007 | $19,598 |
| 2008 | $20,023 |
| 2013 | $23,269 |
Contact Agent
Nearby Similar Homes
Nearby Sold Comparables
Contact Agent
Listing Provided By
RE/MAX Suburban







