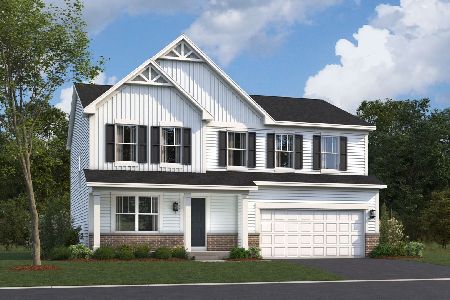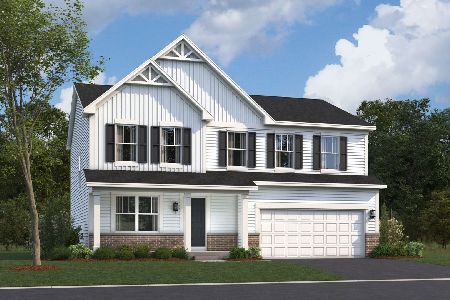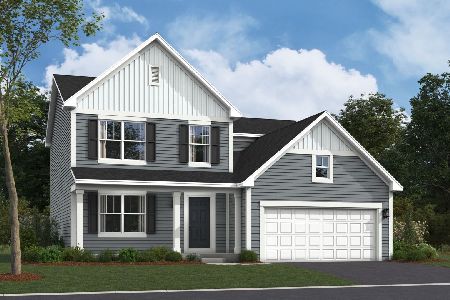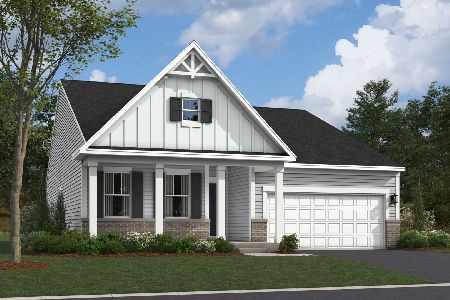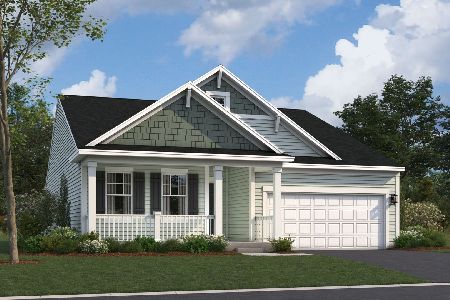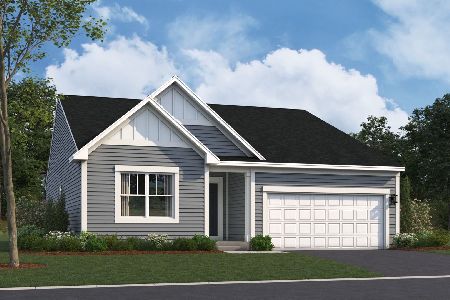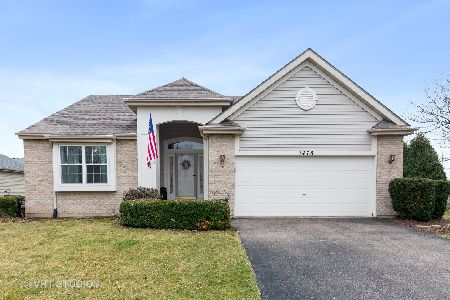1486 Hawksley Lane, North Aurora, Illinois 60542
$285,000
|
Sold
|
|
| Status: | Closed |
| Sqft: | 2,500 |
| Cost/Sqft: | $118 |
| Beds: | 3 |
| Baths: | 4 |
| Year Built: | 2000 |
| Property Taxes: | $7,934 |
| Days On Market: | 5784 |
| Lot Size: | 0,33 |
Description
Superior custom home boasting w/upgrades! Unsurpassed curb appeal! Beautifully landscaped w/water fountain & 50'x18' patio!Heated 3 C Garage w/hose bib & oversized concrete drive!Lovely interior w/arched doorways, transom windows,oak stair rails,6 panel doors,french doors, custom blinds,surround sound,recessed lighting.Gourmet Kitchen w/42" cherry/maple cabs,corian,SS Appl,Island,Brkfst bar. Luxury Mstr. w/sitting rm
Property Specifics
| Single Family | |
| — | |
| Traditional | |
| 2000 | |
| Full | |
| TUSCAN | |
| No | |
| 0.33 |
| Kane | |
| Orchard Crossing | |
| 300 / Annual | |
| Other | |
| Public | |
| Public Sewer | |
| 07472236 | |
| 1232352001 |
Nearby Schools
| NAME: | DISTRICT: | DISTANCE: | |
|---|---|---|---|
|
Grade School
Fearn Elementary School |
129 | — | |
|
Middle School
Jewel Middle School |
129 | Not in DB | |
Property History
| DATE: | EVENT: | PRICE: | SOURCE: |
|---|---|---|---|
| 24 Jun, 2010 | Sold | $285,000 | MRED MLS |
| 3 May, 2010 | Under contract | $294,900 | MRED MLS |
| — | Last price change | $299,900 | MRED MLS |
| 17 Mar, 2010 | Listed for sale | $299,900 | MRED MLS |
| 8 Aug, 2014 | Sold | $288,000 | MRED MLS |
| 23 Jun, 2014 | Under contract | $304,500 | MRED MLS |
| 16 Apr, 2014 | Listed for sale | $304,500 | MRED MLS |
Room Specifics
Total Bedrooms: 3
Bedrooms Above Ground: 3
Bedrooms Below Ground: 0
Dimensions: —
Floor Type: Carpet
Dimensions: —
Floor Type: Carpet
Full Bathrooms: 4
Bathroom Amenities: Whirlpool,Separate Shower,Double Sink
Bathroom in Basement: 1
Rooms: Den,Eating Area,Great Room,Office,Pantry,Sitting Room,Utility Room-1st Floor
Basement Description: Partially Finished
Other Specifics
| 3 | |
| Concrete Perimeter | |
| Concrete | |
| Patio | |
| Corner Lot,Landscaped,Park Adjacent | |
| 126X103X62X138 | |
| Unfinished | |
| Full | |
| Vaulted/Cathedral Ceilings | |
| Double Oven, Microwave, Dishwasher, Refrigerator, Washer, Dryer, Disposal | |
| Not in DB | |
| Sidewalks, Street Lights, Street Paved | |
| — | |
| — | |
| Double Sided, Gas Log, Gas Starter, Includes Accessories |
Tax History
| Year | Property Taxes |
|---|---|
| 2010 | $7,934 |
| 2014 | $8,067 |
Contact Agent
Nearby Similar Homes
Nearby Sold Comparables
Contact Agent
Listing Provided By
RE/MAX All Pro

