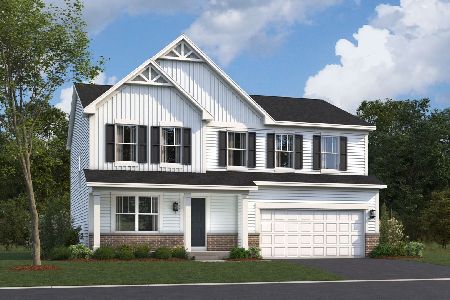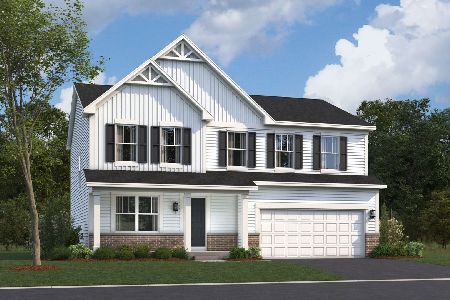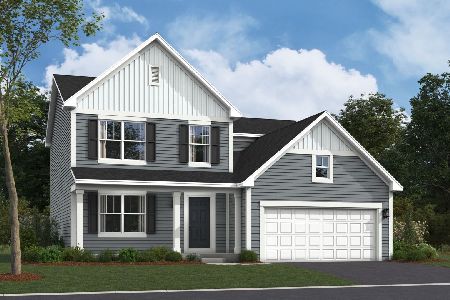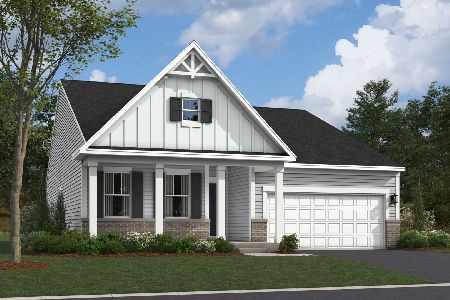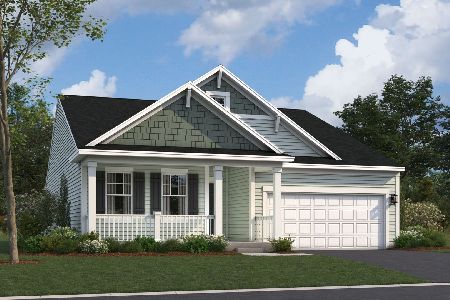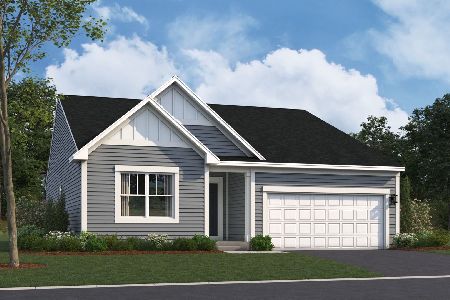1478 Hawksley Lane, North Aurora, Illinois 60542
$286,000
|
Sold
|
|
| Status: | Closed |
| Sqft: | 1,644 |
| Cost/Sqft: | $181 |
| Beds: | 3 |
| Baths: | 3 |
| Year Built: | 2002 |
| Property Taxes: | $7,001 |
| Days On Market: | 2095 |
| Lot Size: | 0,25 |
Description
Fantastic Custom Built Ranch! Light, bright open floor with the wow factor. Features include vaulted ceilings, pristine hardwood floors and all new windows. Huge combination family and dining room for great entertaining. Kitchen with Stainless steel appliances, pantry closet, eat in area with sliding glass doors to over sized patio, landscaped fenced yard with outdoor shed. Back inside the relaxing Master Suite with separate shower, tub and WIC. Main floor 3rd bedroom currently being used as office. Well designed finished basement with huge Rec room, bedroom, full bath and loads of storage. First floor laundry. This home has it all along with a great location close to all major transportation, within walking distance to Elementary and Junior High schools, parks and shopping. Priced to sell!
Property Specifics
| Single Family | |
| — | |
| Ranch | |
| 2002 | |
| Full | |
| — | |
| No | |
| 0.25 |
| Kane | |
| — | |
| 350 / Annual | |
| Insurance | |
| Public | |
| Public Sewer | |
| 10695189 | |
| 1232352002 |
Nearby Schools
| NAME: | DISTRICT: | DISTANCE: | |
|---|---|---|---|
|
Grade School
Fearn Elementary School |
129 | — | |
Property History
| DATE: | EVENT: | PRICE: | SOURCE: |
|---|---|---|---|
| 22 Aug, 2014 | Sold | $260,000 | MRED MLS |
| 2 Jul, 2014 | Under contract | $275,000 | MRED MLS |
| — | Last price change | $279,900 | MRED MLS |
| 12 May, 2014 | Listed for sale | $279,900 | MRED MLS |
| 10 Jul, 2020 | Sold | $286,000 | MRED MLS |
| 27 May, 2020 | Under contract | $298,000 | MRED MLS |
| 21 Apr, 2020 | Listed for sale | $298,000 | MRED MLS |
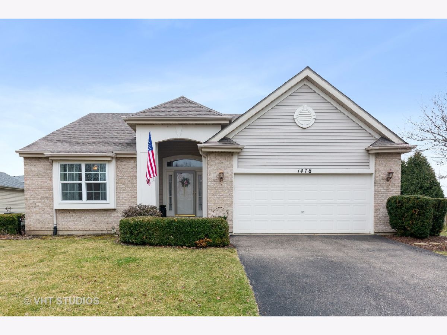
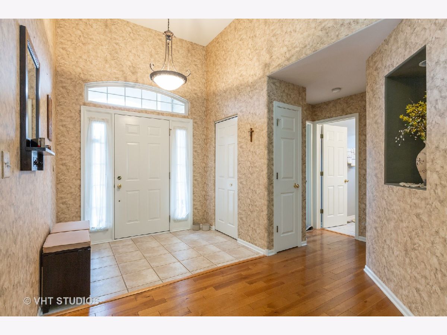
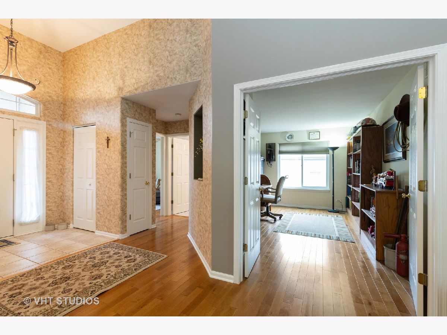
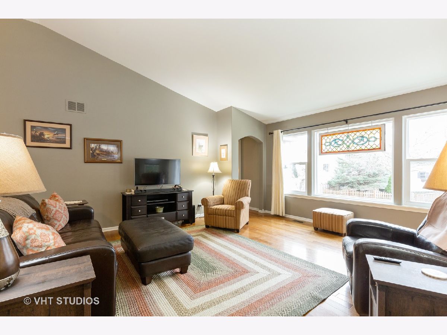
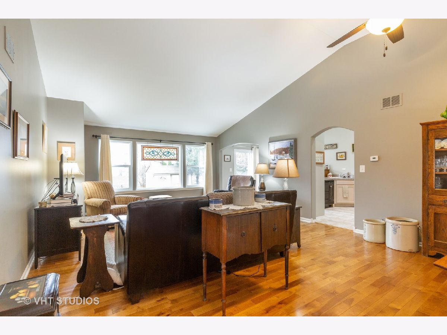
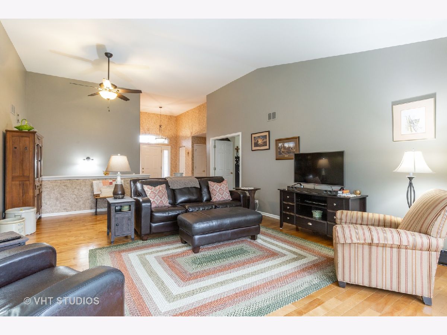
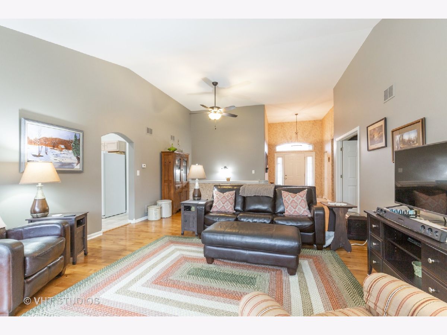
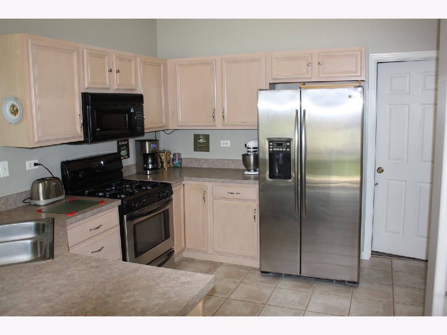
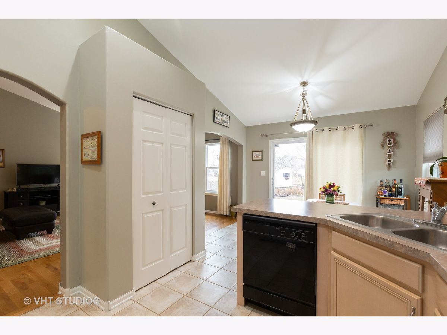
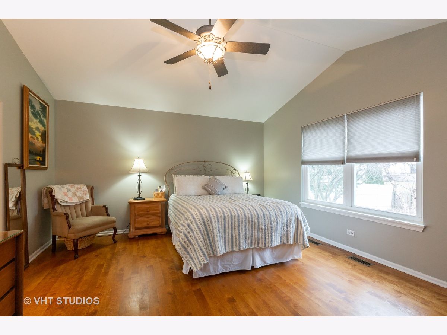
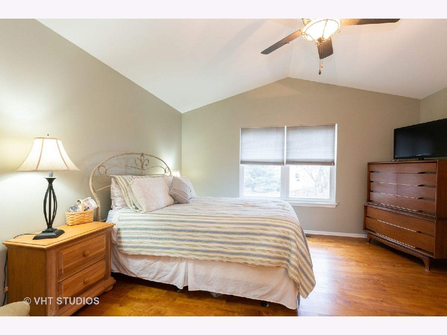
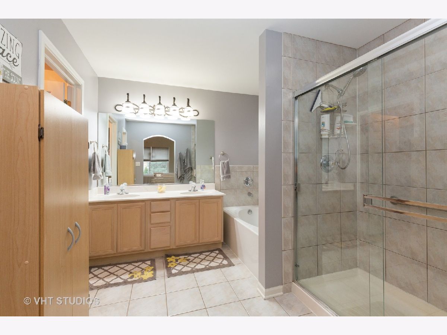
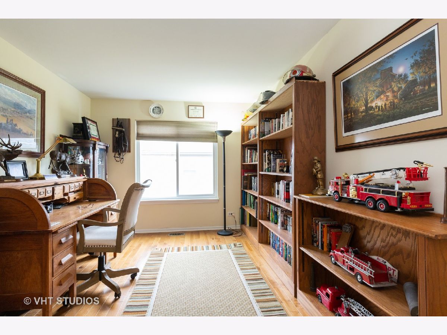
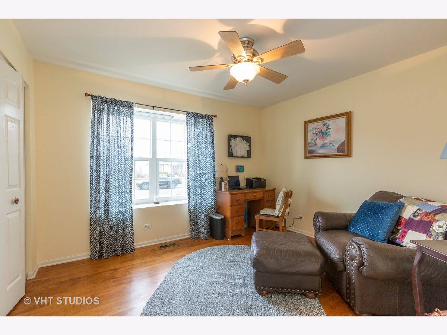
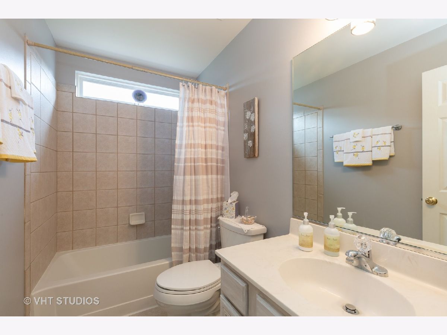
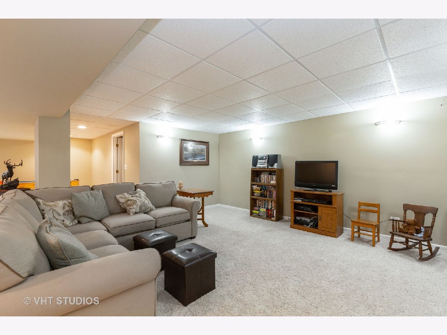
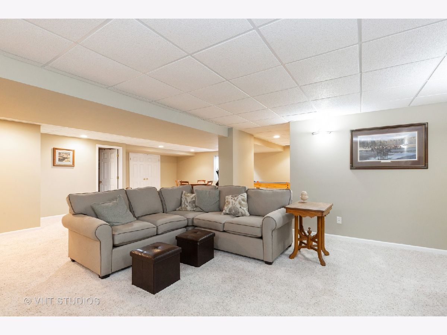
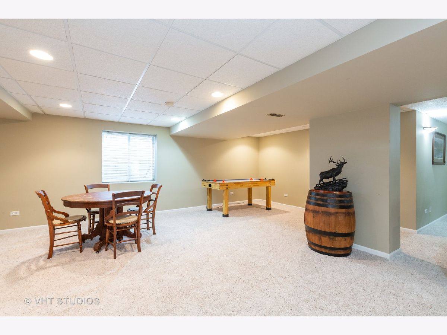
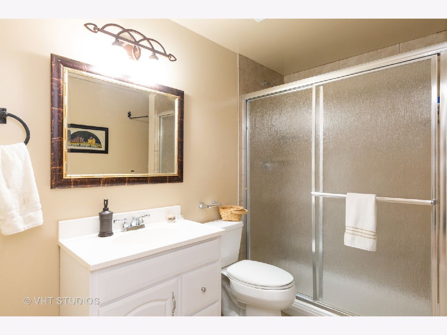
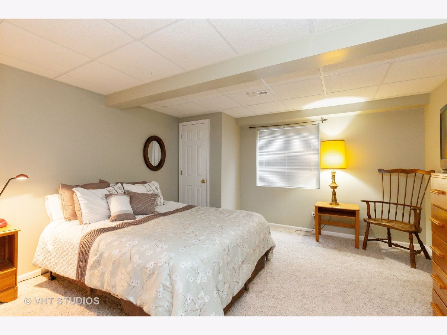
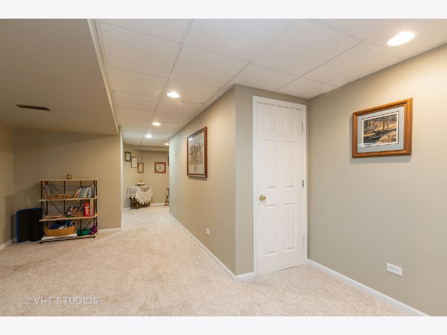
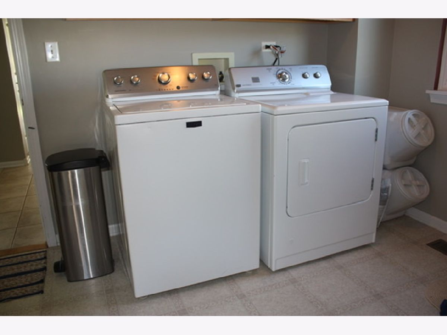
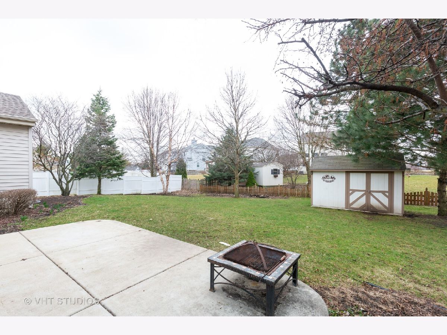
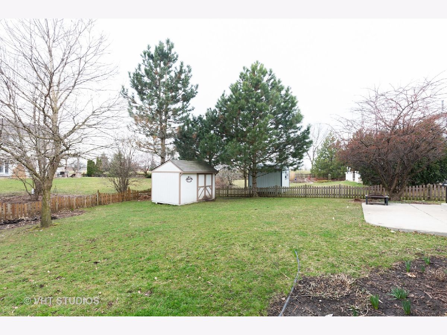
Room Specifics
Total Bedrooms: 4
Bedrooms Above Ground: 3
Bedrooms Below Ground: 1
Dimensions: —
Floor Type: Hardwood
Dimensions: —
Floor Type: Hardwood
Dimensions: —
Floor Type: Carpet
Full Bathrooms: 3
Bathroom Amenities: Separate Shower
Bathroom in Basement: 1
Rooms: Recreation Room,Foyer
Basement Description: Finished
Other Specifics
| 2 | |
| — | |
| Asphalt | |
| Patio, Storms/Screens | |
| Fenced Yard | |
| 78X138 | |
| — | |
| Full | |
| Vaulted/Cathedral Ceilings, Hardwood Floors, First Floor Bedroom, First Floor Laundry, Walk-In Closet(s) | |
| Range, Microwave, Dishwasher, Washer, Dryer, Disposal, Range Hood | |
| Not in DB | |
| Park, Curbs, Sidewalks, Street Lights, Street Paved | |
| — | |
| — | |
| — |
Tax History
| Year | Property Taxes |
|---|---|
| 2014 | $6,235 |
| 2020 | $7,001 |
Contact Agent
Nearby Similar Homes
Nearby Sold Comparables
Contact Agent
Listing Provided By
Baird & Warner Fox Valley - Geneva

