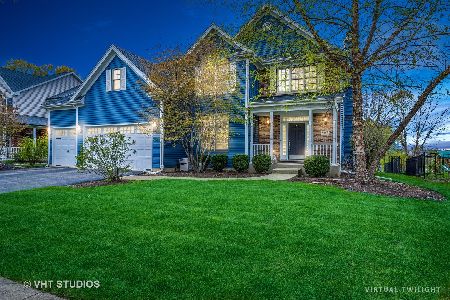1486 Seaton Street, Elburn, Illinois 60119
$419,000
|
Sold
|
|
| Status: | Closed |
| Sqft: | 2,644 |
| Cost/Sqft: | $158 |
| Beds: | 4 |
| Baths: | 3 |
| Year Built: | 2006 |
| Property Taxes: | $9,557 |
| Days On Market: | 1591 |
| Lot Size: | 0,23 |
Description
Welcome to 1486 Seaton St. While walking up to the main entry of the home you will be greeted with the cozy covered wraparound front porch. Walking inside is a feast for your eyes as you take in all of the custom millwork of the home. From the crown molding, door way transoms, and wainscoting, to the hickory wood floors and the solid interior doors, attention to detail is evident. The generous sized great room shares a two sided see through fireplace with the kitchen and flows nicely between the two rooms. The large eat in kitchen is fitted with maple cabinets and granite counter tops. Don't forget to check out the neat movable shelves in the pantry that make it easy to access all of your kitchen essentials! Pass by the first floor laundry room and take in the oversized 3 car HEATED garage as well. Upstairs find a large master suite with large walk in closet. The spa-like master bathroom has it all with a shower, soaking tub, cathedral ceilings, and two separate vanity areas. All of the supporting bedrooms have walk-in closets as well. Behind the home the fenced yard backs to designated open space and provides privacy while relaxing on the concrete patio. This home is in better than new condition with a new furnace, A/C, roof, and gutters! The quality of construction and pride of ownership really shine through on this beautiful home. Schedule your tour today!
Property Specifics
| Single Family | |
| — | |
| — | |
| 2006 | |
| Full | |
| SAVANNAH | |
| No | |
| 0.23 |
| Kane | |
| Blackberry Creek | |
| 214 / Annual | |
| Insurance | |
| Public | |
| Public Sewer | |
| 11216159 | |
| 1108401006 |
Nearby Schools
| NAME: | DISTRICT: | DISTANCE: | |
|---|---|---|---|
|
Grade School
Blackberry Creek Elementary Scho |
302 | — | |
|
Middle School
Harter Middle School |
302 | Not in DB | |
|
High School
Kaneland High School |
302 | Not in DB | |
Property History
| DATE: | EVENT: | PRICE: | SOURCE: |
|---|---|---|---|
| 24 Aug, 2015 | Sold | $326,000 | MRED MLS |
| 19 Jul, 2015 | Under contract | $329,900 | MRED MLS |
| — | Last price change | $339,900 | MRED MLS |
| 18 Jun, 2015 | Listed for sale | $339,900 | MRED MLS |
| 15 Dec, 2021 | Sold | $419,000 | MRED MLS |
| 25 Oct, 2021 | Under contract | $419,000 | MRED MLS |
| — | Last price change | $440,000 | MRED MLS |
| 16 Sep, 2021 | Listed for sale | $440,000 | MRED MLS |
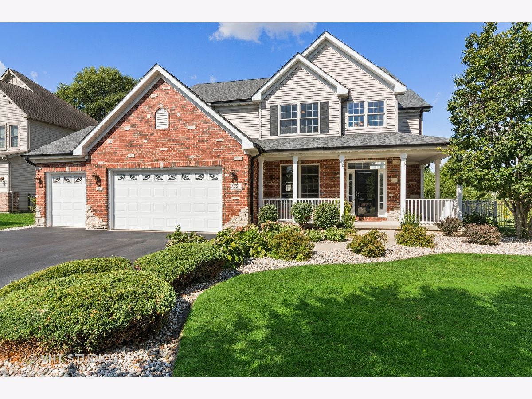
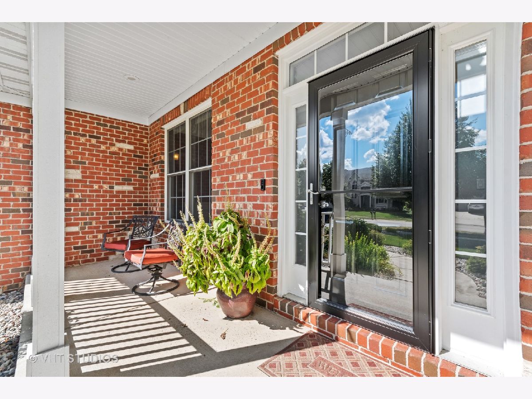
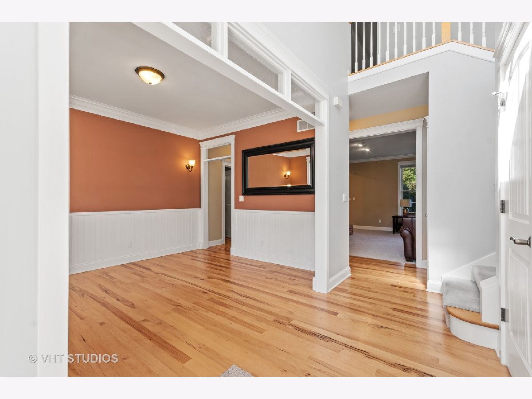
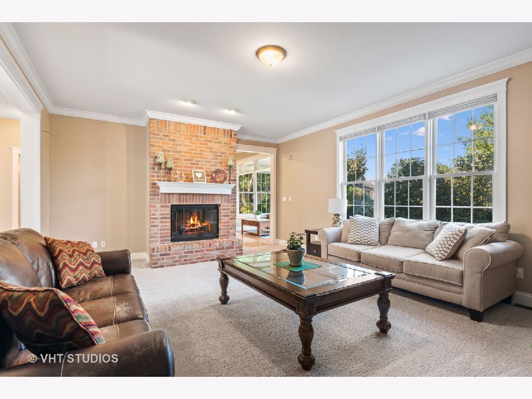
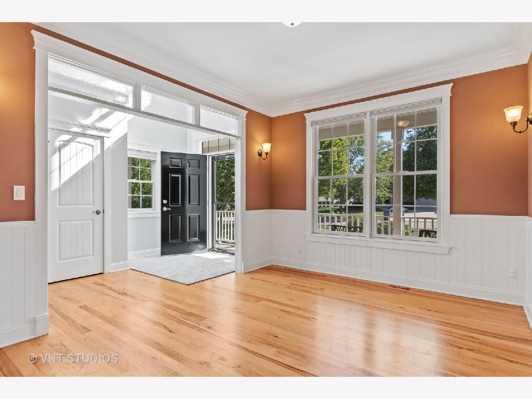
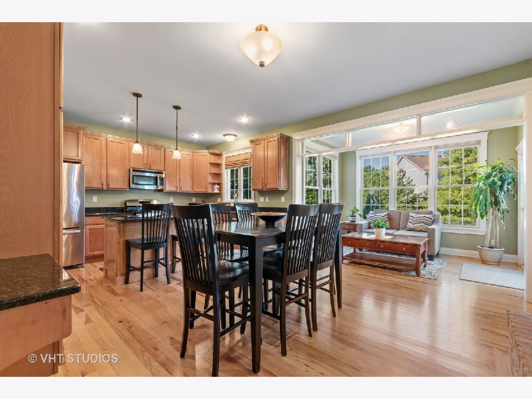
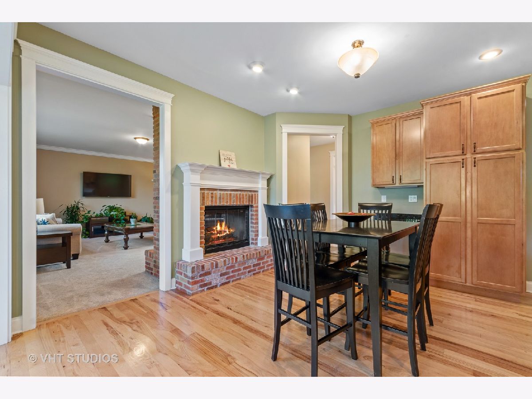
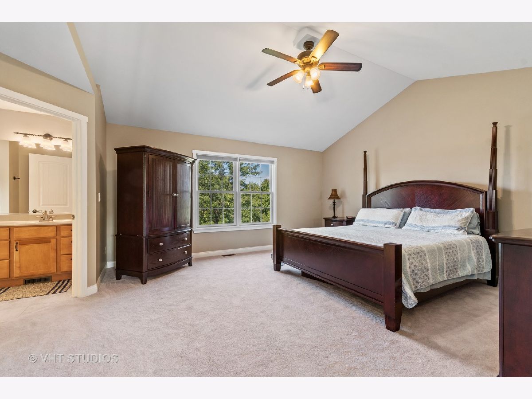
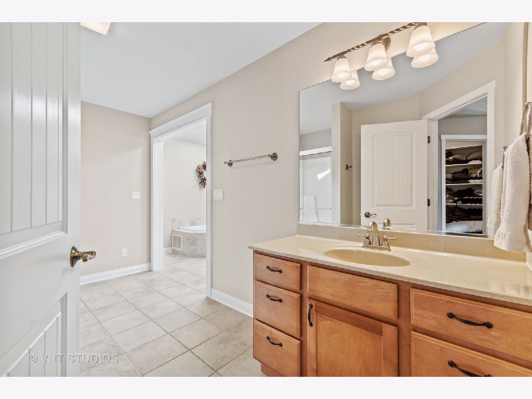
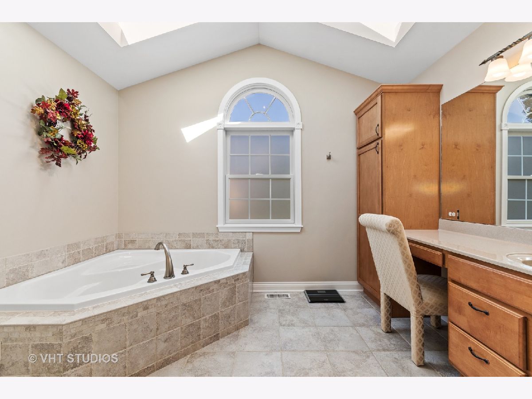
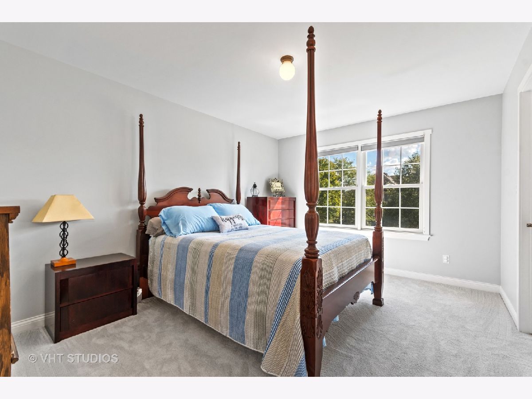
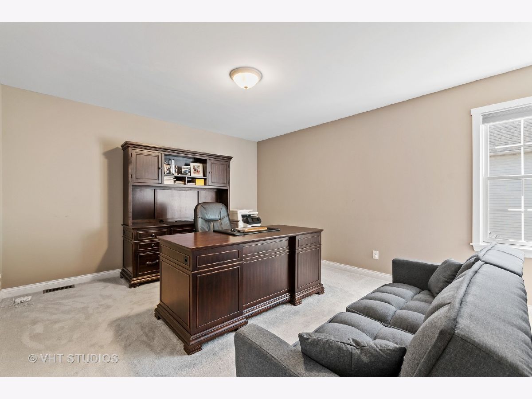
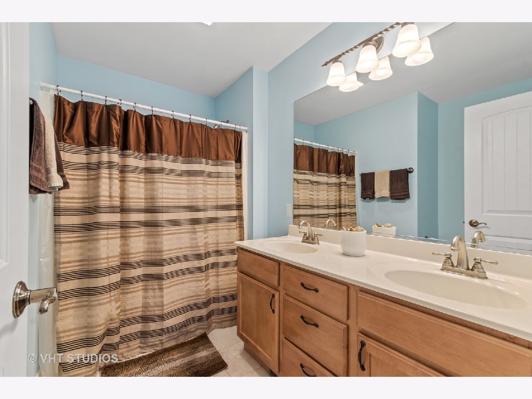
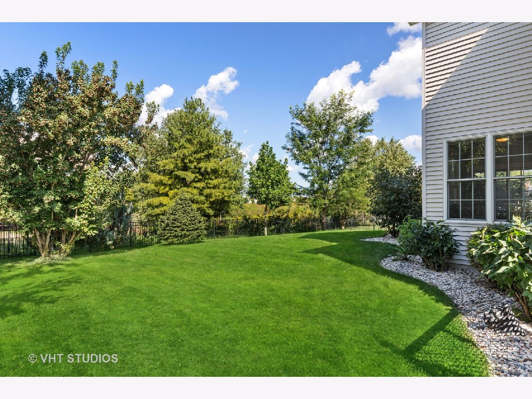
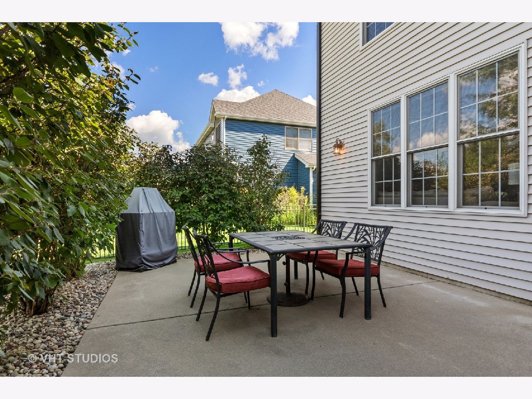
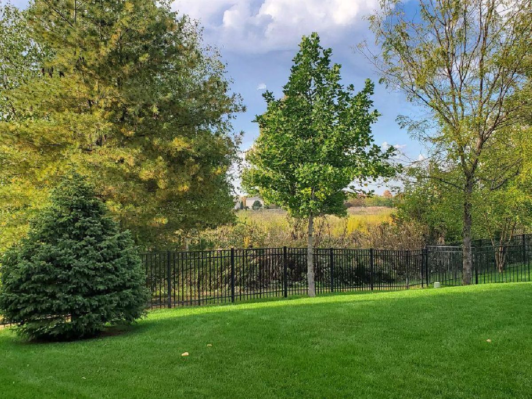
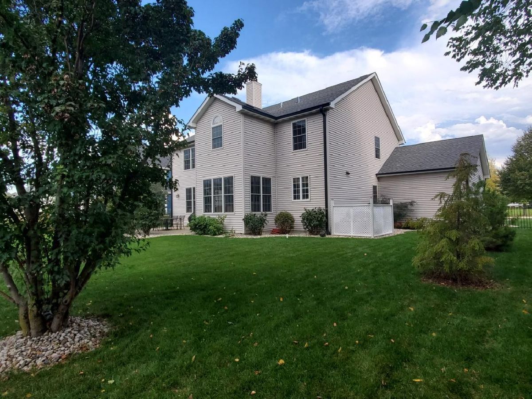
Room Specifics
Total Bedrooms: 4
Bedrooms Above Ground: 4
Bedrooms Below Ground: 0
Dimensions: —
Floor Type: Carpet
Dimensions: —
Floor Type: Carpet
Dimensions: —
Floor Type: Carpet
Full Bathrooms: 3
Bathroom Amenities: Whirlpool,Separate Shower,Double Sink
Bathroom in Basement: 0
Rooms: Breakfast Room
Basement Description: Unfinished
Other Specifics
| 3 | |
| Concrete Perimeter | |
| Asphalt | |
| Patio | |
| Fenced Yard,Wetlands adjacent,Landscaped | |
| 80X125 | |
| — | |
| Full | |
| Vaulted/Cathedral Ceilings, Skylight(s), Hardwood Floors, First Floor Laundry | |
| — | |
| Not in DB | |
| Park, Lake, Sidewalks, Street Lights | |
| — | |
| — | |
| Double Sided, Attached Fireplace Doors/Screen, Gas Log |
Tax History
| Year | Property Taxes |
|---|---|
| 2015 | $9,329 |
| 2021 | $9,557 |
Contact Agent
Nearby Similar Homes
Nearby Sold Comparables
Contact Agent
Listing Provided By
Baird & Warner


