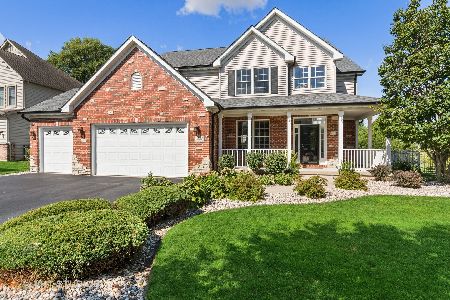1464 Seaton Street, Elburn, Illinois 60119
$450,000
|
Sold
|
|
| Status: | Closed |
| Sqft: | 2,628 |
| Cost/Sqft: | $175 |
| Beds: | 4 |
| Baths: | 3 |
| Year Built: | 2006 |
| Property Taxes: | $11,651 |
| Days On Market: | 953 |
| Lot Size: | 0,00 |
Description
THIS IS IT!!! DON'T LET THIS ONE GET AWAY! Motivated seller! Waterfront property! This gorgeous custom home sits on a large private fenced in yard. One of the rare homes which has a beautiful pond view! Sit back and watch the sunset every night as you sit on your beautiful deck. Underground sprinkling system. 3 car garage! As you enter the 2 story foyer there is exquisite wainscoting in the home. Crown molding and trim throughout the home. Hardwood floors on the entire first floor. Gorgeous gourmet kitchen with custom Maple cabinets and granite countertops. Large, lovely bar island in kitchen. SS appliances. The family room has a beautiful stone gas fireplace. New roof (2021) New siding entire home (2021). HVAC approx 3 years old. Brand new refrigerator (6/5/23). Spring Green all paid for entire season. Walking distance, 2 blocks, to elementary school. Come and view this home and you'll want to make it your own!
Property Specifics
| Single Family | |
| — | |
| — | |
| 2006 | |
| — | |
| CUSTOM | |
| Yes | |
| 0 |
| Kane | |
| — | |
| 247 / Annual | |
| — | |
| — | |
| — | |
| 11809185 | |
| 1108406007 |
Nearby Schools
| NAME: | DISTRICT: | DISTANCE: | |
|---|---|---|---|
|
Grade School
Blackberry Creek Elementary Scho |
302 | — | |
|
Middle School
Kaneland Middle School |
302 | Not in DB | |
|
High School
Kaneland High School |
302 | Not in DB | |
Property History
| DATE: | EVENT: | PRICE: | SOURCE: |
|---|---|---|---|
| 5 Jun, 2010 | Sold | $326,500 | MRED MLS |
| 6 Mar, 2010 | Under contract | $348,900 | MRED MLS |
| 18 Feb, 2010 | Listed for sale | $348,900 | MRED MLS |
| 8 Aug, 2023 | Sold | $450,000 | MRED MLS |
| 28 Jun, 2023 | Under contract | $459,900 | MRED MLS |
| 15 Jun, 2023 | Listed for sale | $459,900 | MRED MLS |
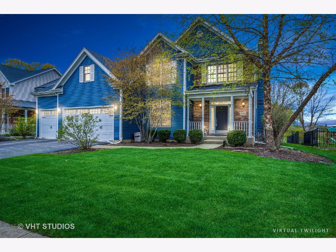
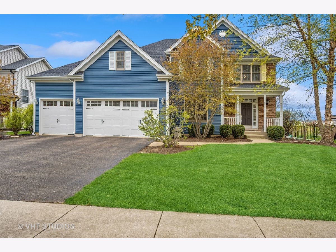
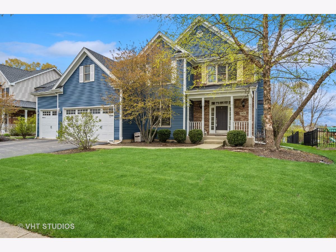
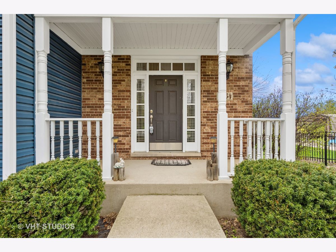
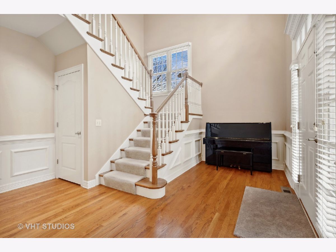
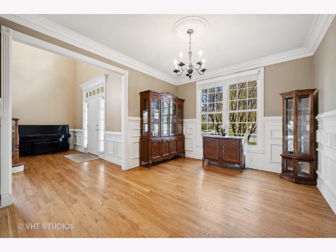
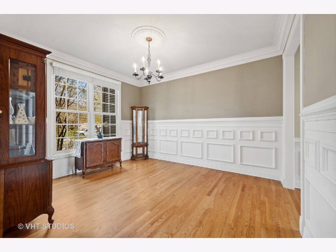
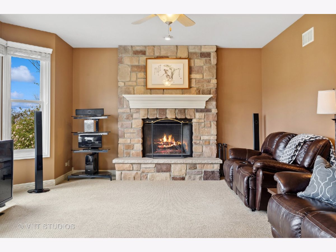
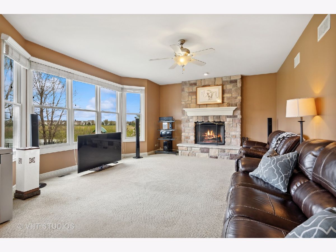
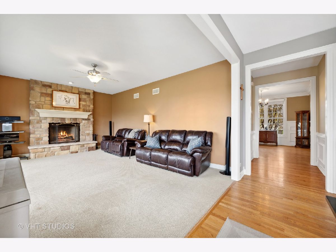
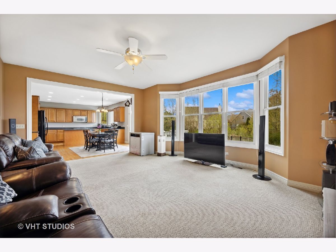
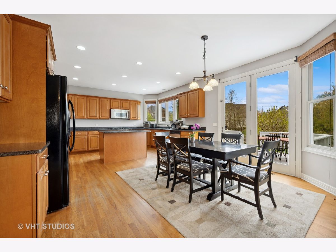
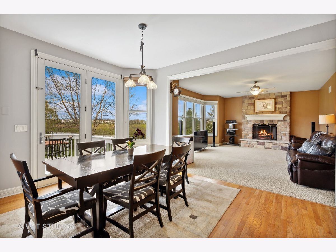
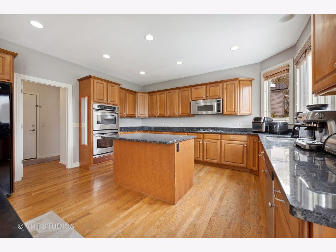
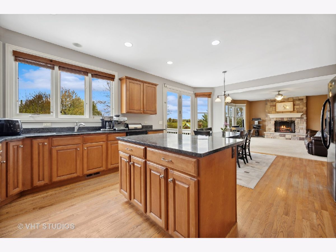
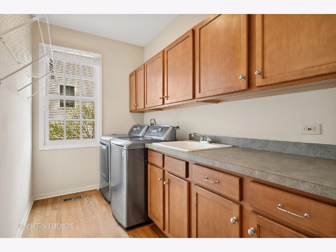
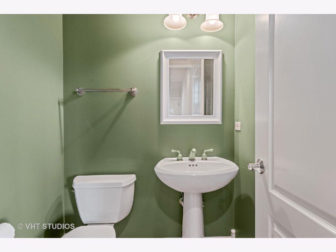
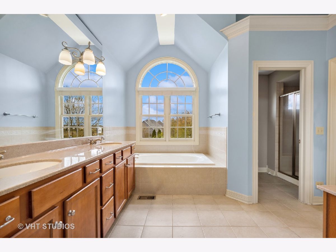
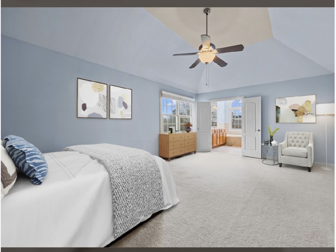
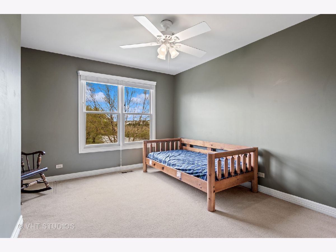
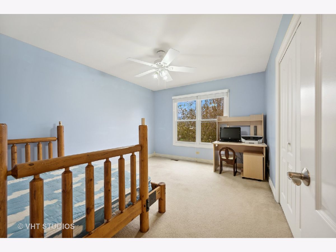
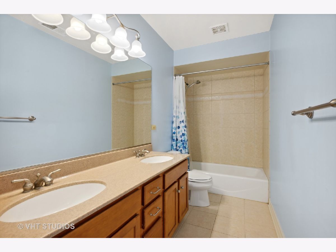
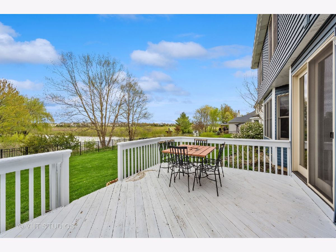
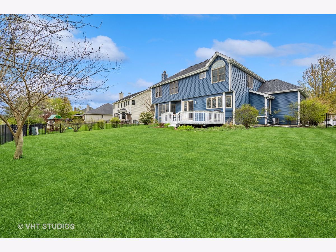
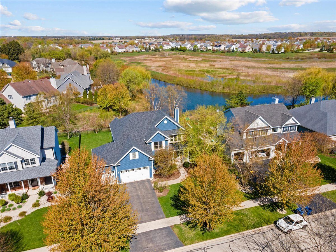
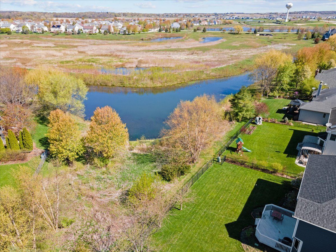
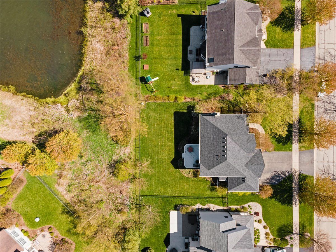
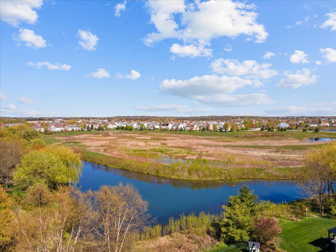
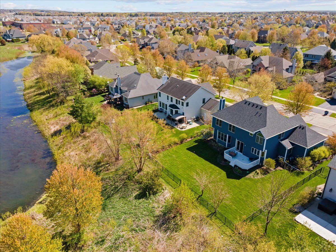
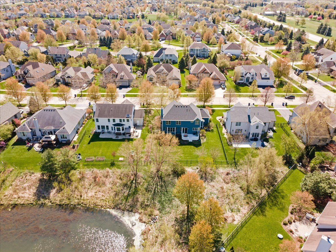
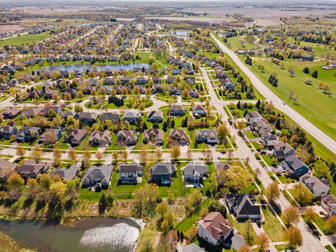
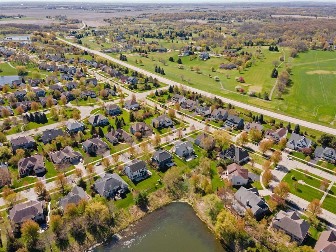
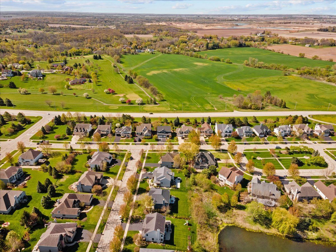
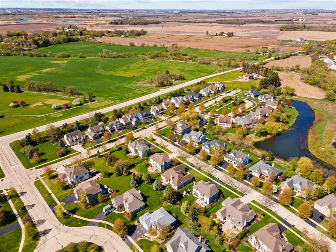
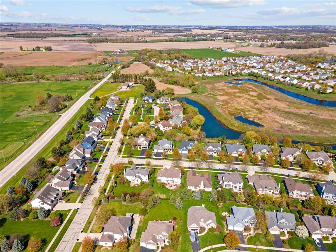
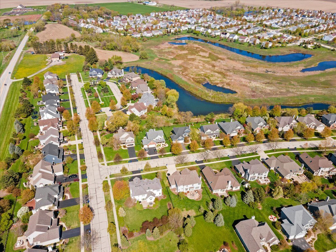
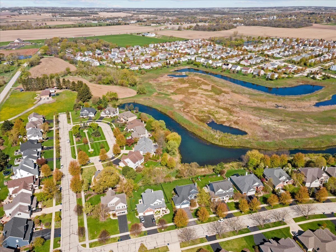
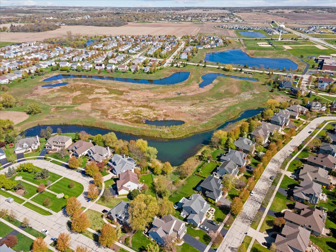
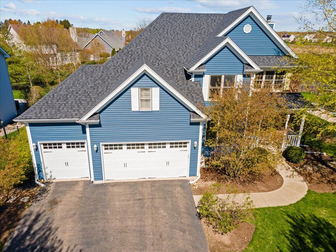
Room Specifics
Total Bedrooms: 4
Bedrooms Above Ground: 4
Bedrooms Below Ground: 0
Dimensions: —
Floor Type: —
Dimensions: —
Floor Type: —
Dimensions: —
Floor Type: —
Full Bathrooms: 3
Bathroom Amenities: Whirlpool,Separate Shower,Double Sink
Bathroom in Basement: 0
Rooms: —
Basement Description: Unfinished
Other Specifics
| 3 | |
| — | |
| Asphalt | |
| — | |
| — | |
| 80X125 | |
| — | |
| — | |
| — | |
| — | |
| Not in DB | |
| — | |
| — | |
| — | |
| — |
Tax History
| Year | Property Taxes |
|---|---|
| 2010 | $11,753 |
| 2023 | $11,651 |
Contact Agent
Nearby Similar Homes
Nearby Sold Comparables
Contact Agent
Listing Provided By
Baird & Warner Fox Valley - Geneva


