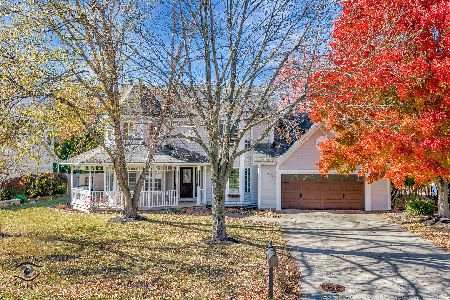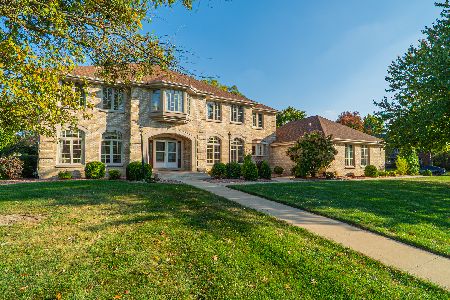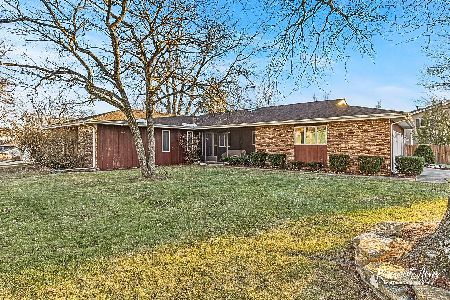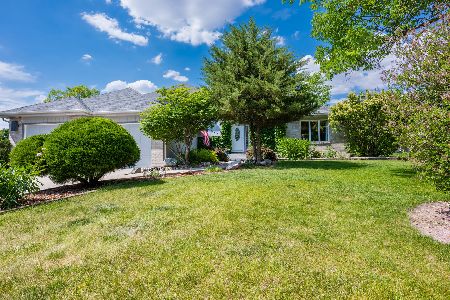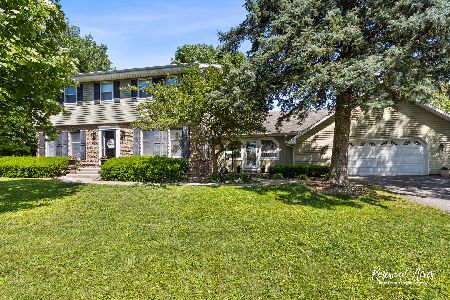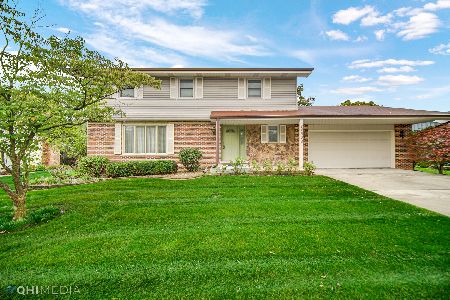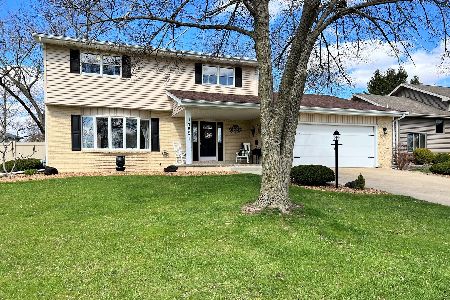1495 Westminster Lane, Bourbonnais, Illinois 60914
$351,495
|
Sold
|
|
| Status: | Closed |
| Sqft: | 2,433 |
| Cost/Sqft: | $134 |
| Beds: | 4 |
| Baths: | 4 |
| Year Built: | 1979 |
| Property Taxes: | $5,727 |
| Days On Market: | 673 |
| Lot Size: | 0,00 |
Description
The charming Tudor-style retreat you've been waiting for! Welcomed by stunning professional landscaping, this enchanting property offers a picturesque setting. Step inside to discover cathedral ceilings, exposed beams, and an open catwalk that adds a sense of grandeur to the spacious living areas, adorned with skylights and a cozy fireplace. The main floor boasts a family room, living room, formal dining room, dedicated laundry room, and kitchen, complete with an eat-in area, stainless steel appliances, an island, and sliding doors to your back patio. Before heading upstairs, check out the first-floor master suite with a private bathroom featuring double sinks, a separate shower & tub, and two closets! The walk-in closet measures 9 x 7 feet! Upstairs, the split floor plan offers a unique separation of spaces. One end of the catwalk features a second option for a master bedroom with its attached & private full bathroom, while the other end consists of a quaint loft with built-in bookcases, the final two bedrooms, the third full bathroom, AND a bonus room! With so much to see, do not miss the 2.5 car attached garage, the abundance of storage throughout, and the addition of Ultra high-efficiency windows (approx. 2012), Ultra high-efficiency Furnace & AC (approx. 2012), and a roof with 50-year shingles (approx. 2010).
Property Specifics
| Single Family | |
| — | |
| — | |
| 1979 | |
| — | |
| — | |
| No | |
| — |
| Kankakee | |
| — | |
| 76 / Annual | |
| — | |
| — | |
| — | |
| 12005132 | |
| 17082420302500 |
Property History
| DATE: | EVENT: | PRICE: | SOURCE: |
|---|---|---|---|
| 9 May, 2024 | Sold | $351,495 | MRED MLS |
| 21 Mar, 2024 | Under contract | $325,000 | MRED MLS |
| 20 Mar, 2024 | Listed for sale | $325,000 | MRED MLS |
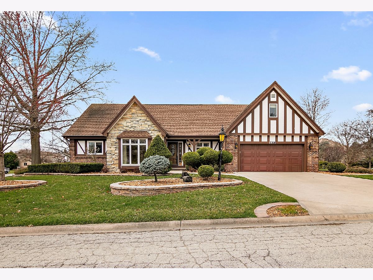
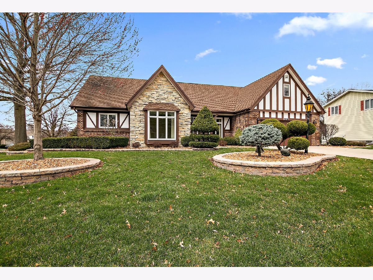
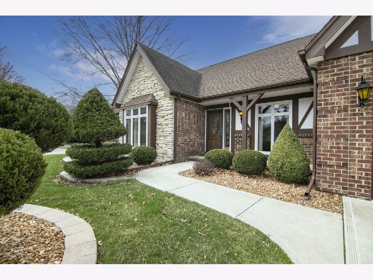
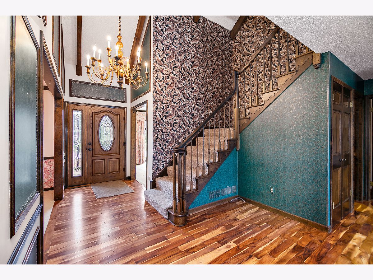
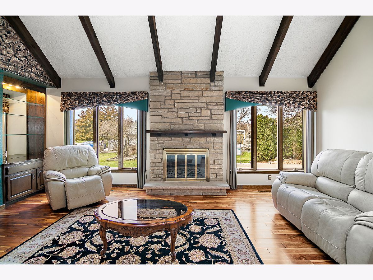
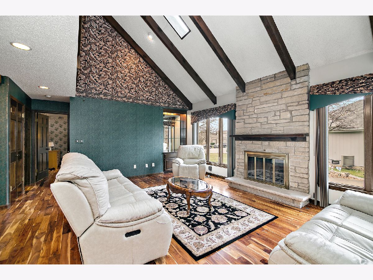
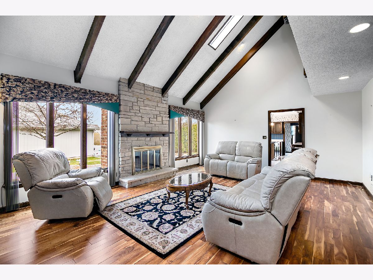
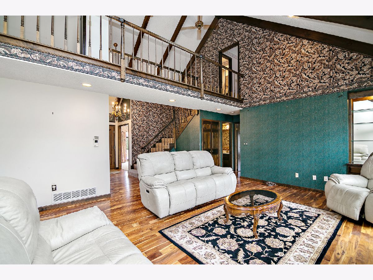
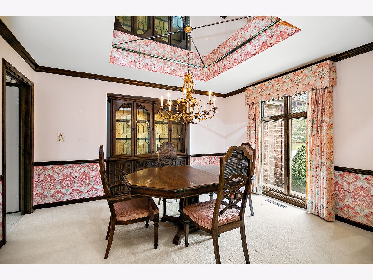
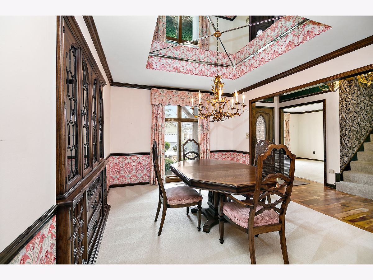
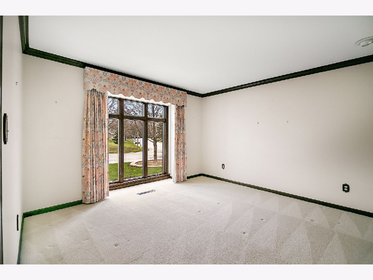
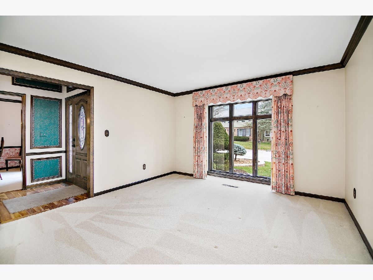
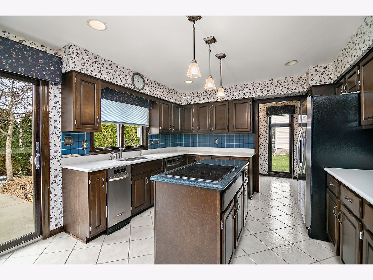
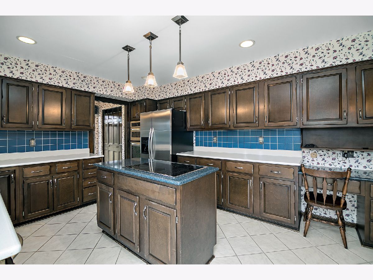
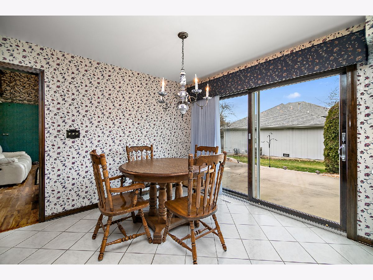
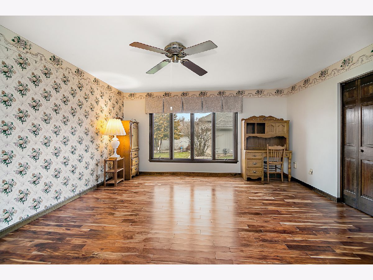
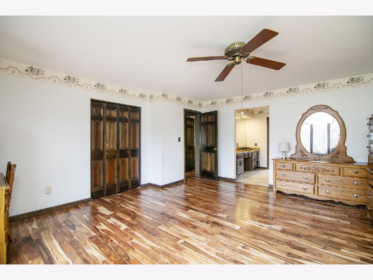
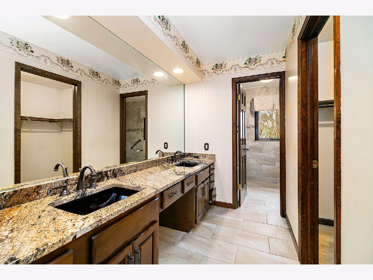
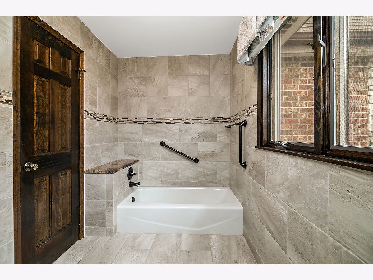
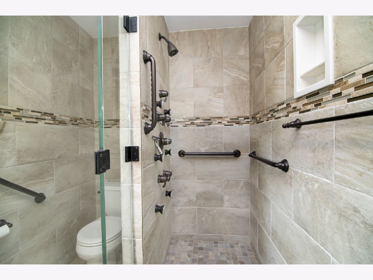
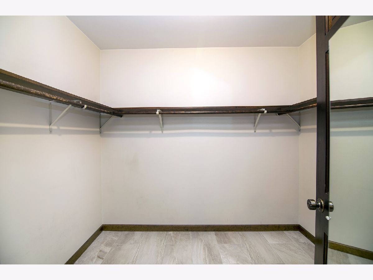
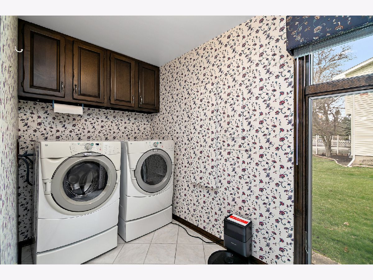
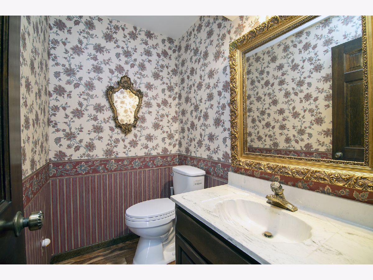
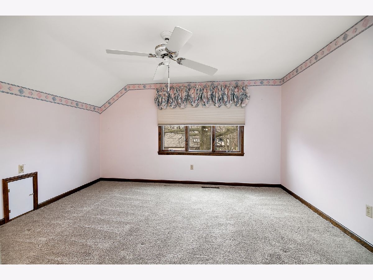
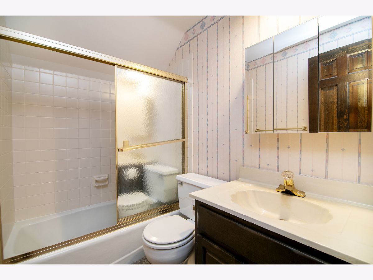
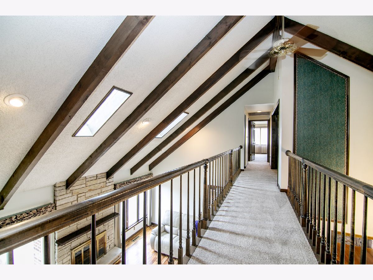
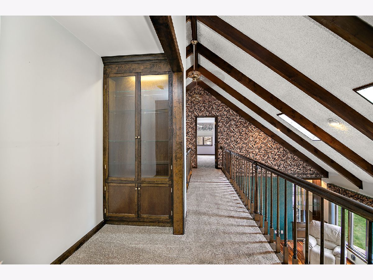
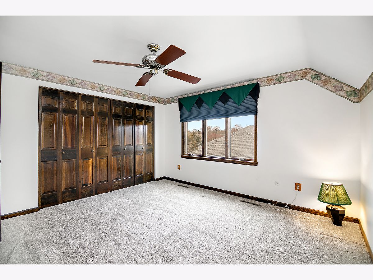
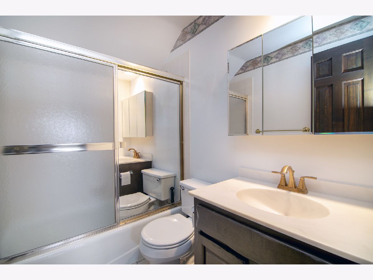
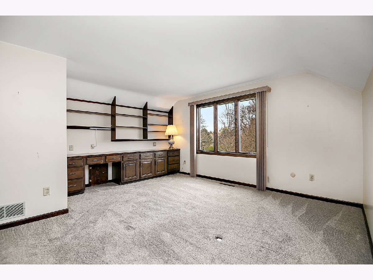
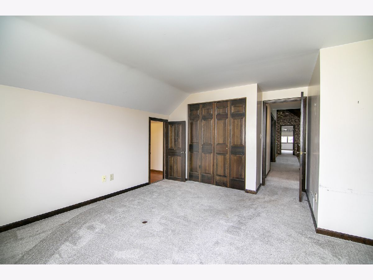
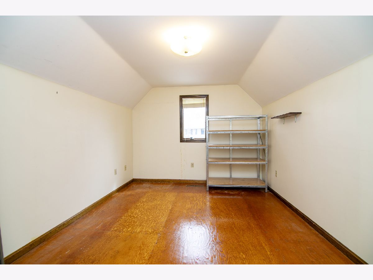
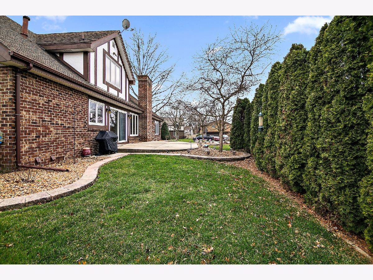
Room Specifics
Total Bedrooms: 4
Bedrooms Above Ground: 4
Bedrooms Below Ground: 0
Dimensions: —
Floor Type: —
Dimensions: —
Floor Type: —
Dimensions: —
Floor Type: —
Full Bathrooms: 4
Bathroom Amenities: —
Bathroom in Basement: 0
Rooms: —
Basement Description: Crawl
Other Specifics
| 2.5 | |
| — | |
| Concrete | |
| — | |
| — | |
| 95X139.66X91X110 | |
| — | |
| — | |
| — | |
| — | |
| Not in DB | |
| — | |
| — | |
| — | |
| — |
Tax History
| Year | Property Taxes |
|---|---|
| 2024 | $5,727 |
Contact Agent
Nearby Similar Homes
Nearby Sold Comparables
Contact Agent
Listing Provided By
McColly Bennett Real Estate



