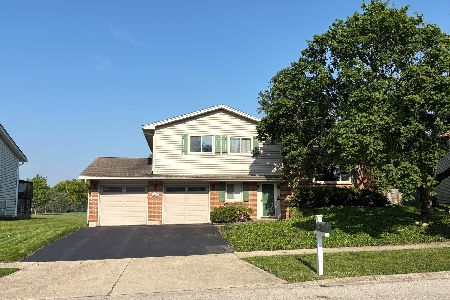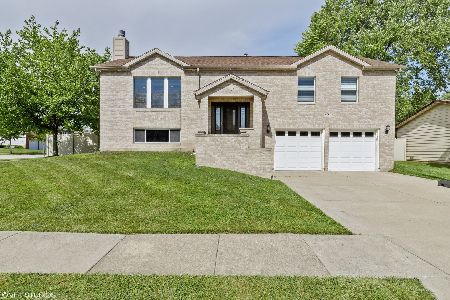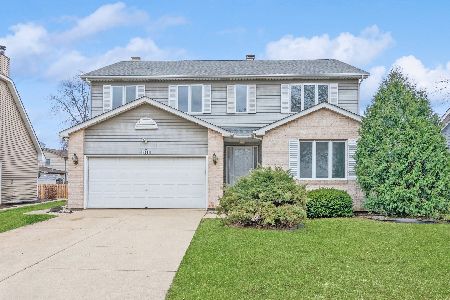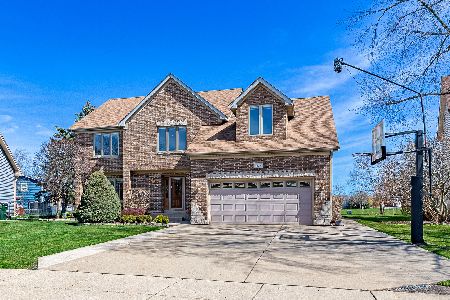1487 Kathleen Way, Elk Grove Village, Illinois 60007
$350,000
|
Sold
|
|
| Status: | Closed |
| Sqft: | 1,197 |
| Cost/Sqft: | $292 |
| Beds: | 3 |
| Baths: | 2 |
| Year Built: | 1974 |
| Property Taxes: | $6,811 |
| Days On Market: | 1350 |
| Lot Size: | 0,20 |
Description
Opportunity knocks! 3BR 1.5 bath quad level home that backs to open field/park in highly sought Winston Grove neighborhood. Main level Family Room with Anderson Prairie style sliders to patio & yard. Spacious & bright Living/Dining/Kitchen feature hardwood floors, island, garden window, and Anderson Prairie style sliders to deck. 3 bedrooms on the top level and bath featuring spa tub/shower with surround. The basement Rec Room offers even more living space. Main floor powder room & laundry. Close to shopping, restaurants, expressways. Much desired school district too (Stevenson, Mead, & Conant). Seller is the original owner & is moving out of state. Quick close possible. Home is in good condition but being sold AS IS. Outstanding curb appeal & 2 car attached garage. Bring your decorating touches and make it yours. Priced to sell.
Property Specifics
| Single Family | |
| — | |
| — | |
| 1974 | |
| — | |
| — | |
| No | |
| 0.2 |
| Cook | |
| Winston Grove | |
| — / Not Applicable | |
| — | |
| — | |
| — | |
| 11400480 | |
| 07364070100000 |
Nearby Schools
| NAME: | DISTRICT: | DISTANCE: | |
|---|---|---|---|
|
Grade School
Adlai Stevenson Elementary Schoo |
54 | — | |
|
Middle School
Margaret Mead Junior High School |
54 | Not in DB | |
|
High School
J B Conant High School |
211 | Not in DB | |
Property History
| DATE: | EVENT: | PRICE: | SOURCE: |
|---|---|---|---|
| 15 Jun, 2022 | Sold | $350,000 | MRED MLS |
| 16 May, 2022 | Under contract | $349,900 | MRED MLS |
| 11 May, 2022 | Listed for sale | $349,900 | MRED MLS |
| 15 Aug, 2025 | Sold | $455,000 | MRED MLS |
| 19 Jul, 2025 | Under contract | $469,500 | MRED MLS |
| — | Last price change | $479,000 | MRED MLS |
| 7 Jun, 2025 | Listed for sale | $479,000 | MRED MLS |
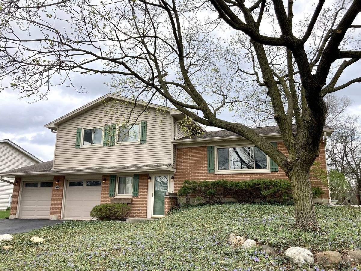
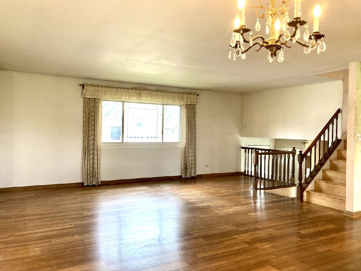
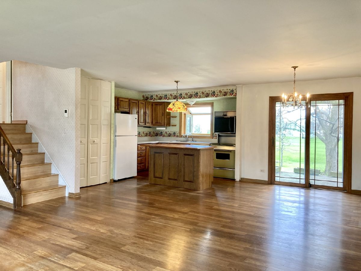
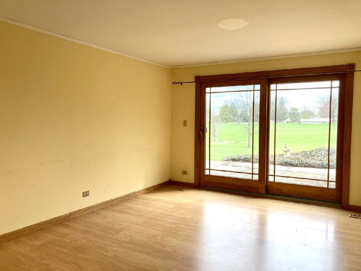
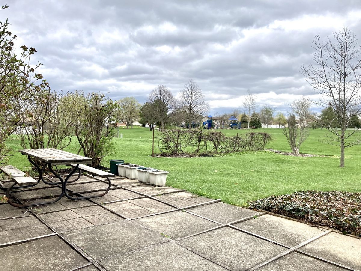
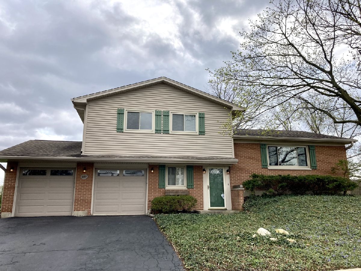
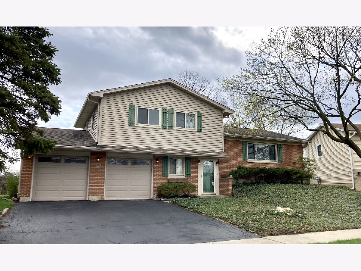
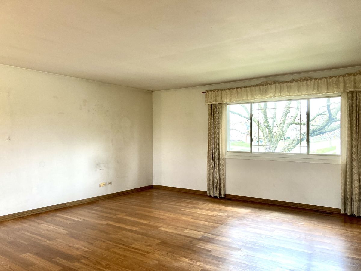
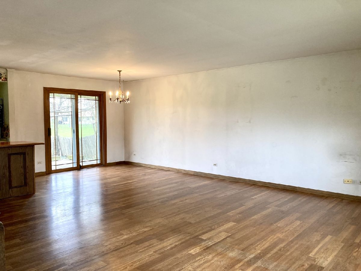
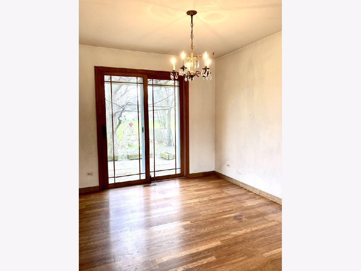
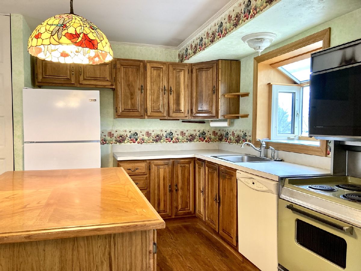
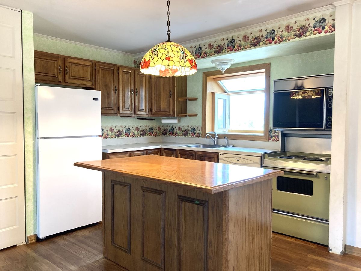
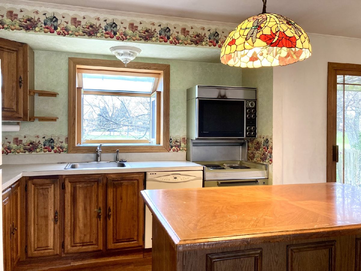
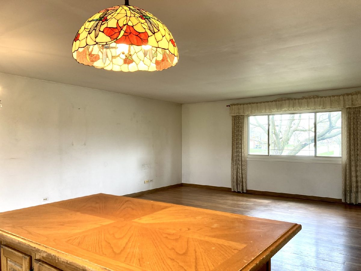
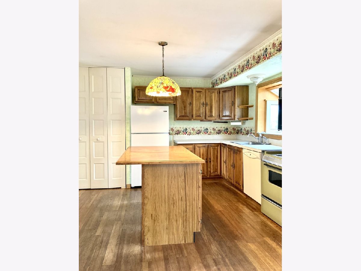
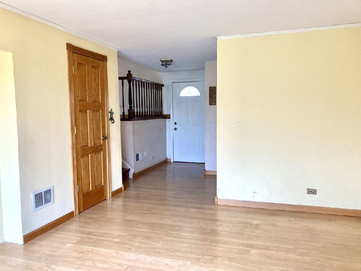
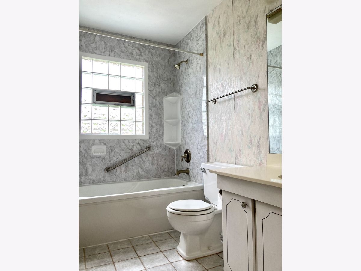
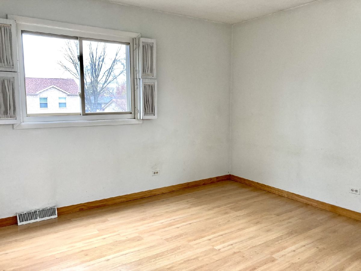
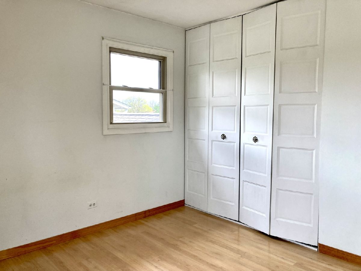
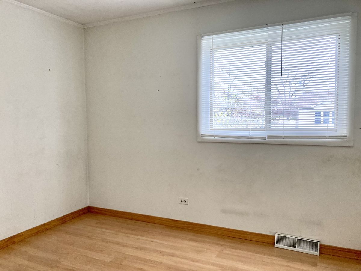
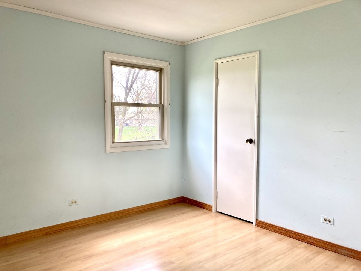
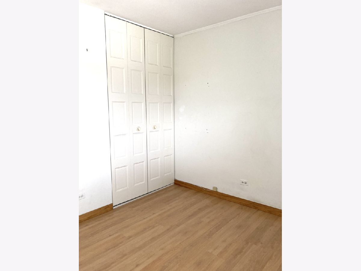
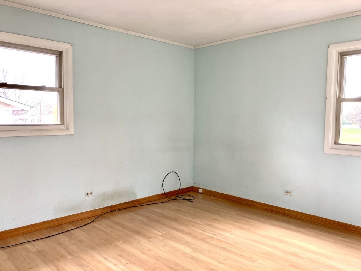
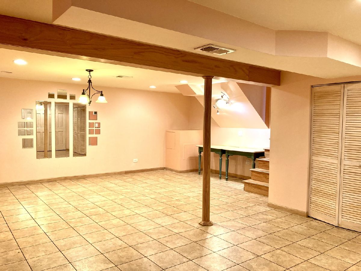
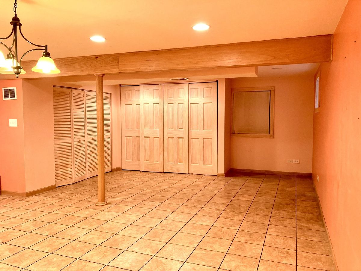
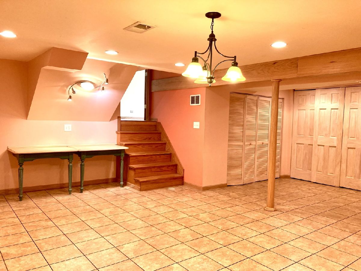
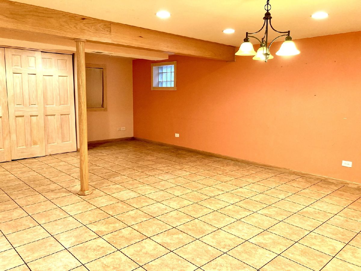
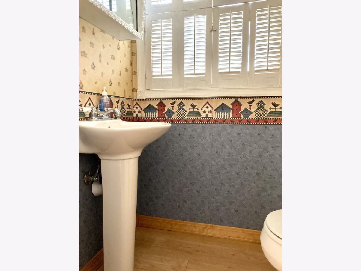
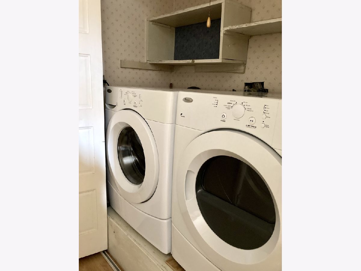
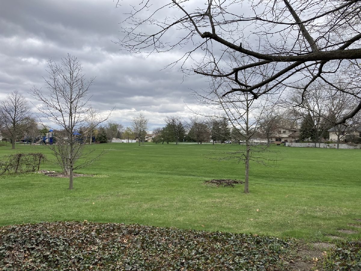
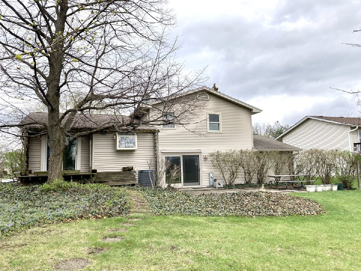
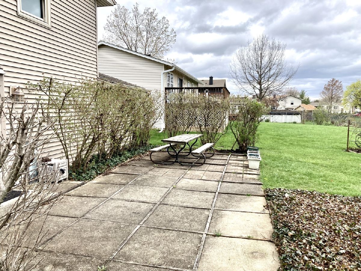
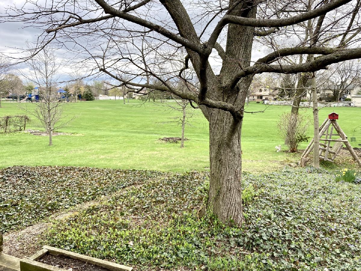
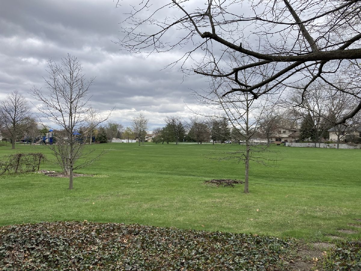
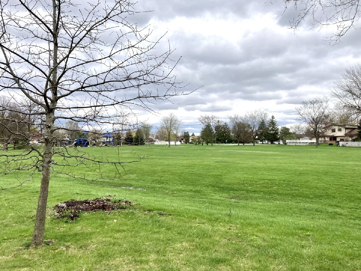
Room Specifics
Total Bedrooms: 3
Bedrooms Above Ground: 3
Bedrooms Below Ground: 0
Dimensions: —
Floor Type: —
Dimensions: —
Floor Type: —
Full Bathrooms: 2
Bathroom Amenities: —
Bathroom in Basement: 0
Rooms: —
Basement Description: Finished
Other Specifics
| 2 | |
| — | |
| Asphalt,Side Drive | |
| — | |
| — | |
| 75 X 116 X 74 | |
| — | |
| — | |
| — | |
| — | |
| Not in DB | |
| — | |
| — | |
| — | |
| — |
Tax History
| Year | Property Taxes |
|---|---|
| 2022 | $6,811 |
| 2025 | $10,167 |
Contact Agent
Nearby Sold Comparables
Contact Agent
Listing Provided By
Myslicki Real Estate


