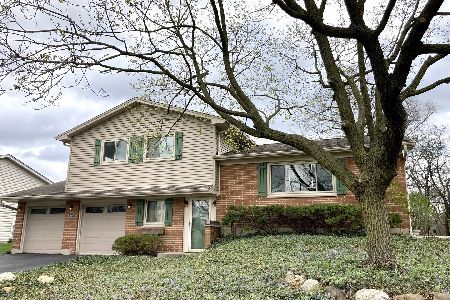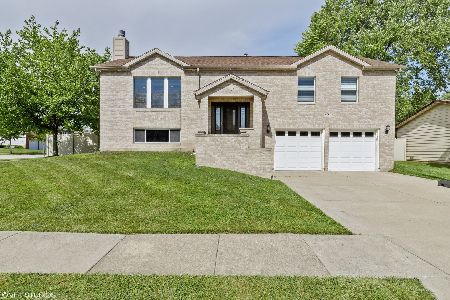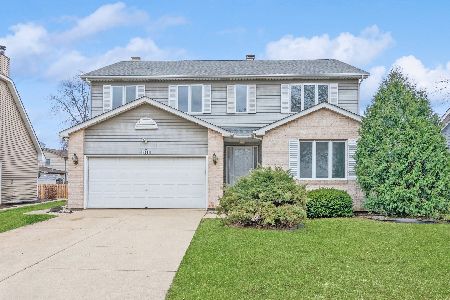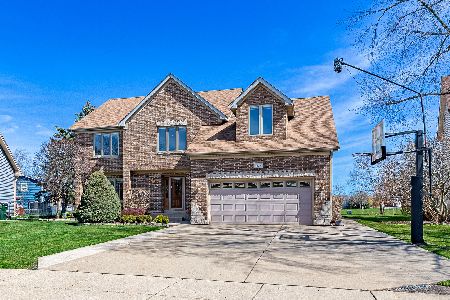1487 Kathleen Way, Elk Grove Village, Illinois 60007
$455,000
|
Sold
|
|
| Status: | Closed |
| Sqft: | 1,623 |
| Cost/Sqft: | $289 |
| Beds: | 3 |
| Baths: | 2 |
| Year Built: | 1973 |
| Property Taxes: | $10,167 |
| Days On Market: | 227 |
| Lot Size: | 0,20 |
Description
Updated Three-Bedroom Gem with Modern Kitchen & Parkside Views Discover the perfect balance of style, comfort, and location in this beautifully updated 3 bedroom, 1.1 bathroom home! Tucked away in a quiet neighborhood and backing up to a peaceful field with a children's park, this home offers both privacy and a sense of community. Inside, you'll find modern updates including an open concept kitchen with granite countertops, soft close cabinets and drawers, stainless steel fingerprint resistant Samsung appliances, and a large island overlooking the room. Both bathrooms in the home have been thoughtfully updated with modern finishes, including new fixtures, cabinetry, and flooring. Outside, unwind in a charming backyard oasis, complete with ivy-draped landscaping and a cozy swing bench-ideal for relaxing gatherings. Whether you're hosting friends or watching the kids play just steps away, this home offers a lifestyle made for you!
Property Specifics
| Single Family | |
| — | |
| — | |
| 1973 | |
| — | |
| — | |
| No | |
| 0.2 |
| Cook | |
| Winston Grove | |
| — / Not Applicable | |
| — | |
| — | |
| — | |
| 12370622 | |
| 07364070100000 |
Nearby Schools
| NAME: | DISTRICT: | DISTANCE: | |
|---|---|---|---|
|
Grade School
Adlai Stevenson Elementary Schoo |
54 | — | |
|
Middle School
Margaret Mead Junior High School |
54 | Not in DB | |
|
High School
J B Conant High School |
211 | Not in DB | |
Property History
| DATE: | EVENT: | PRICE: | SOURCE: |
|---|---|---|---|
| 15 Jun, 2022 | Sold | $350,000 | MRED MLS |
| 16 May, 2022 | Under contract | $349,900 | MRED MLS |
| 11 May, 2022 | Listed for sale | $349,900 | MRED MLS |
| 15 Aug, 2025 | Sold | $455,000 | MRED MLS |
| 19 Jul, 2025 | Under contract | $469,500 | MRED MLS |
| — | Last price change | $479,000 | MRED MLS |
| 7 Jun, 2025 | Listed for sale | $479,000 | MRED MLS |
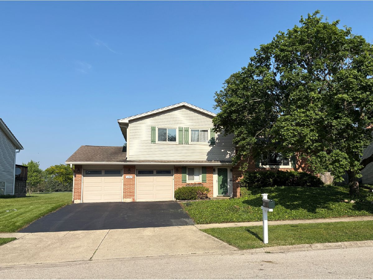
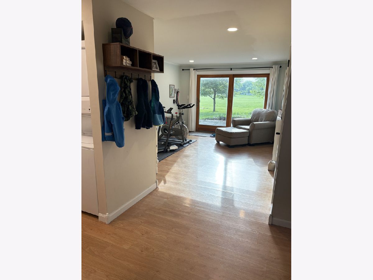
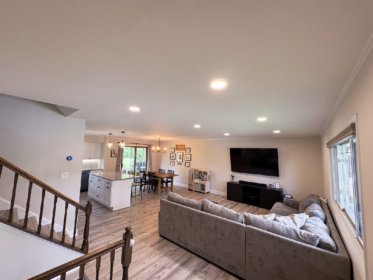
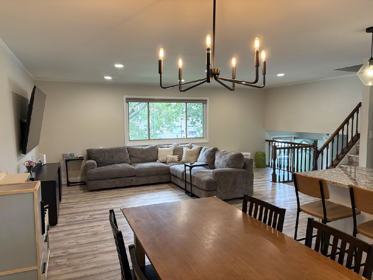
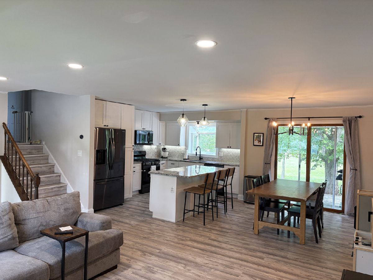
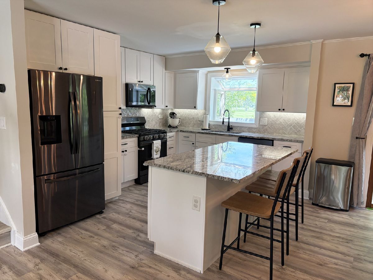
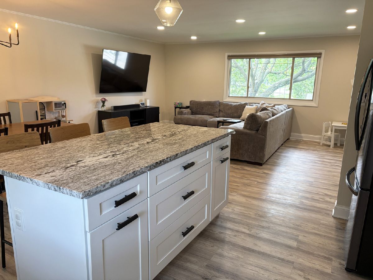
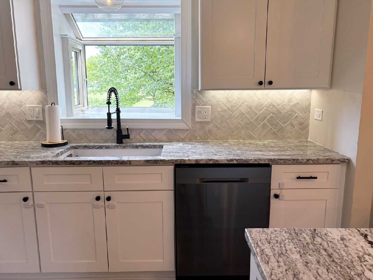
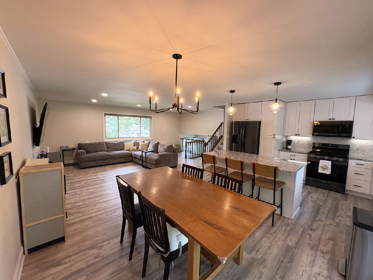
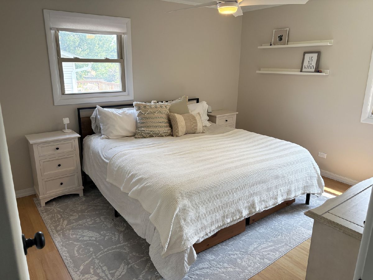
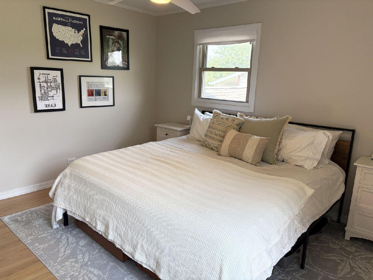
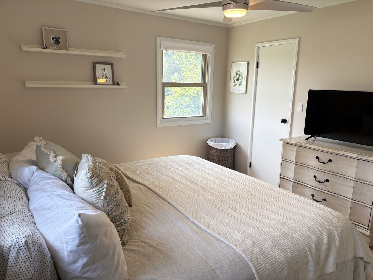
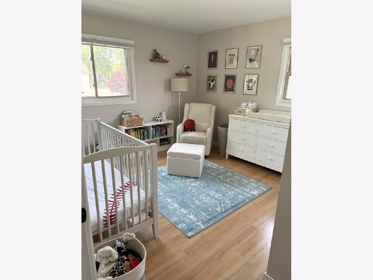
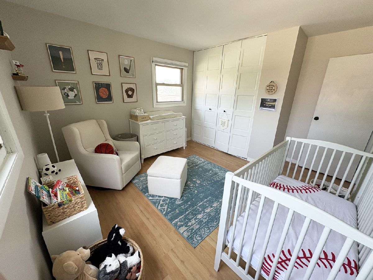
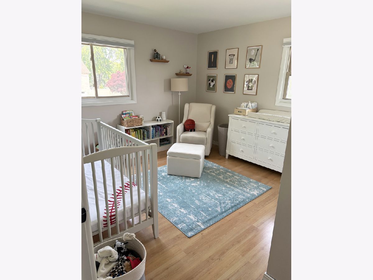
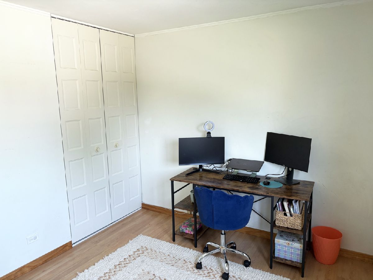
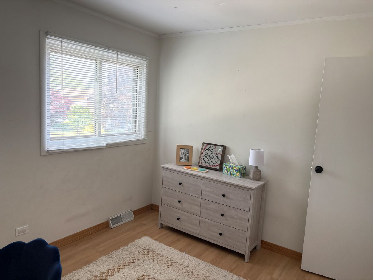
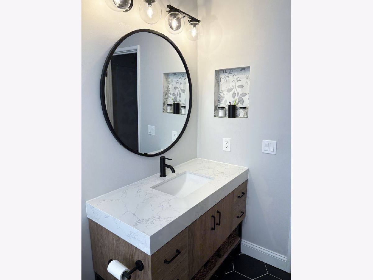
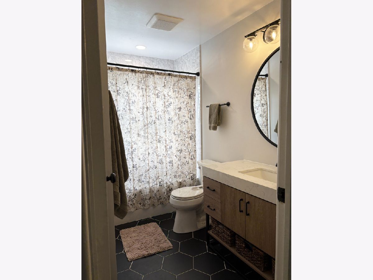
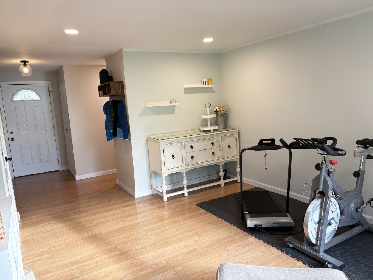
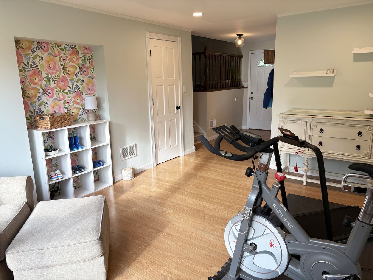
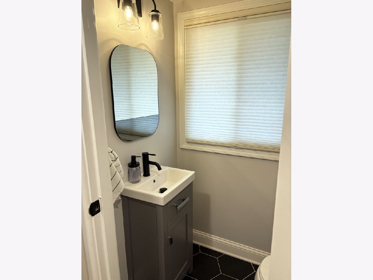
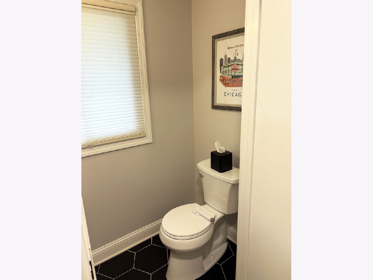
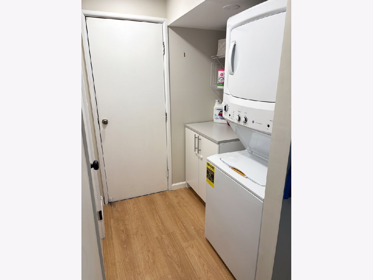
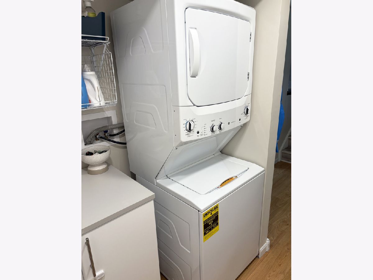
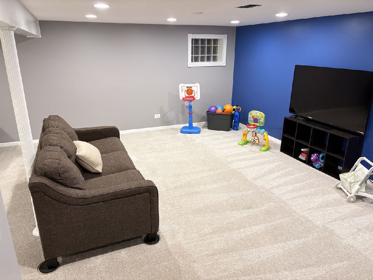
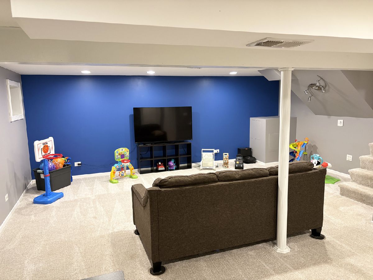
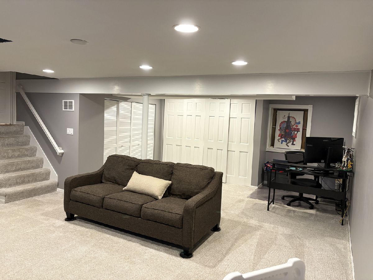
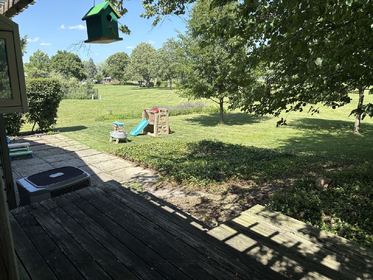
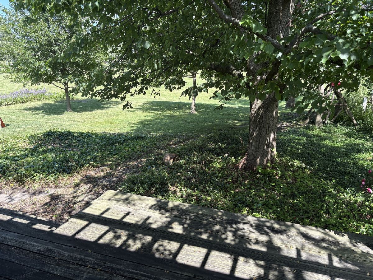
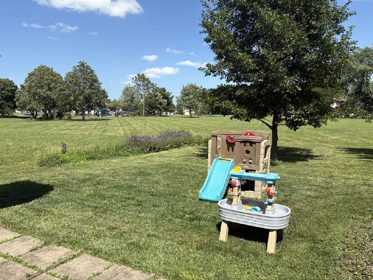
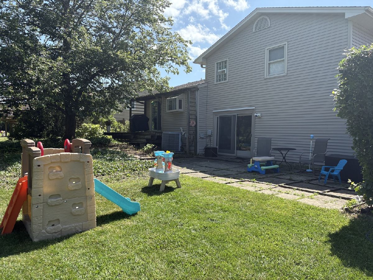
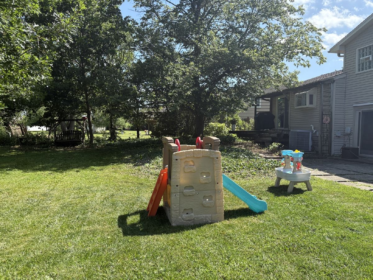
Room Specifics
Total Bedrooms: 3
Bedrooms Above Ground: 3
Bedrooms Below Ground: 0
Dimensions: —
Floor Type: —
Dimensions: —
Floor Type: —
Full Bathrooms: 2
Bathroom Amenities: Whirlpool
Bathroom in Basement: 0
Rooms: —
Basement Description: —
Other Specifics
| 2 | |
| — | |
| — | |
| — | |
| — | |
| 75 X 116 X 74 | |
| — | |
| — | |
| — | |
| — | |
| Not in DB | |
| — | |
| — | |
| — | |
| — |
Tax History
| Year | Property Taxes |
|---|---|
| 2022 | $6,811 |
| 2025 | $10,167 |
Contact Agent
Nearby Sold Comparables
Contact Agent
Listing Provided By
Gateway Realty LLC


