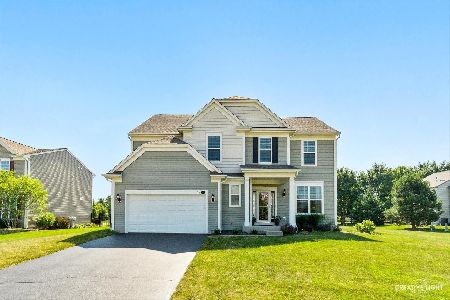1488 Crimson Lane, Yorkville, Illinois 60560
$280,000
|
Sold
|
|
| Status: | Closed |
| Sqft: | 2,676 |
| Cost/Sqft: | $108 |
| Beds: | 4 |
| Baths: | 3 |
| Year Built: | 2013 |
| Property Taxes: | $10,276 |
| Days On Market: | 1990 |
| Lot Size: | 0,37 |
Description
CLICK THE VIRTUAL TOUR LINK FOR A 3-D INTERACTIVE WALK-THRU! This newer home features an innovative and open floor plan that maximizes your living space. Huge living room and a gorgeous kitchen with plenty of space for a large dining table. The sizable butler's pantry also has space for a computer or crafts area. Bonus first floor office/den is perfect for those who work from home. The lofted area on the second floor is perfect for a TV room or game room. Master bedroom features an en suite bathroom with a deluxe shower, soaking tub, double sink vanity and a huge walk-in closet. Incredible storage space throughout, attached 2 car garage and a huge basement that is ready for your finishing touches. The extensive back yard is perfect for family fun, with a playset included! Just down the street is a neighborhood park, playground, walking paths and scenic lakes and creeks for you to enjoy. Autumn Creek Elementary School is just around the corner. Located in a highly sought-after subdivision. This beautiful home will not last long! __"AGENTS AND/OR PROSPECTIVE BUYERS EXPOSED TO COVID 19 OR WITH A COUGH OR FEVER ARE NOT TO ENTER THE HOME UNTIL THEY RECEIVE MEDICAL CLEARANCE."
Property Specifics
| Single Family | |
| — | |
| Traditional | |
| 2013 | |
| Full | |
| AUSTIN | |
| No | |
| 0.37 |
| Kendall | |
| Autumn Creek | |
| 33 / Monthly | |
| Other | |
| Public | |
| Public Sewer | |
| 10774226 | |
| 0222257032 |
Nearby Schools
| NAME: | DISTRICT: | DISTANCE: | |
|---|---|---|---|
|
Grade School
Autumn Creek Elementary School |
115 | — | |
|
Middle School
Yorkville Middle School |
115 | Not in DB | |
|
High School
Yorkville High School |
115 | Not in DB | |
Property History
| DATE: | EVENT: | PRICE: | SOURCE: |
|---|---|---|---|
| 7 Oct, 2013 | Sold | $240,490 | MRED MLS |
| 2 Oct, 2013 | Under contract | $240,490 | MRED MLS |
| 2 Oct, 2013 | Listed for sale | $240,490 | MRED MLS |
| 19 Jan, 2016 | Sold | $235,000 | MRED MLS |
| 27 Nov, 2015 | Under contract | $240,000 | MRED MLS |
| 9 Nov, 2015 | Listed for sale | $240,000 | MRED MLS |
| 1 Sep, 2020 | Sold | $280,000 | MRED MLS |
| 25 Jul, 2020 | Under contract | $288,875 | MRED MLS |
| — | Last price change | $288,900 | MRED MLS |
| 8 Jul, 2020 | Listed for sale | $288,900 | MRED MLS |
| 9 Aug, 2024 | Sold | $424,900 | MRED MLS |
| 27 Jun, 2024 | Under contract | $424,900 | MRED MLS |
| 25 Jun, 2024 | Listed for sale | $424,900 | MRED MLS |
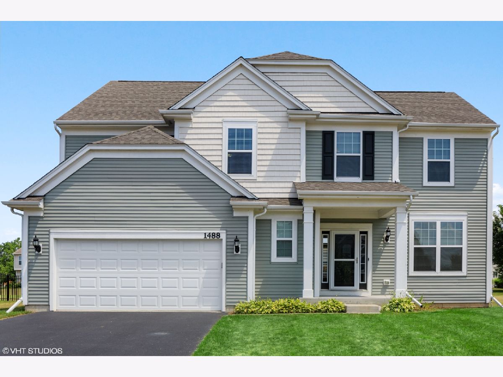
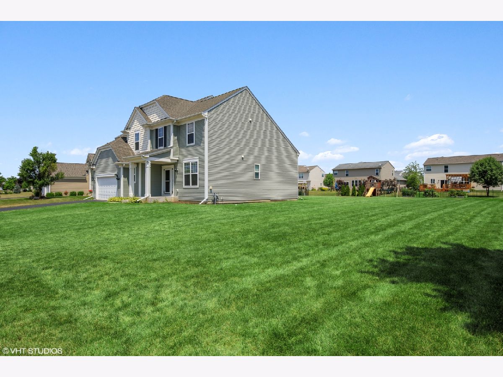
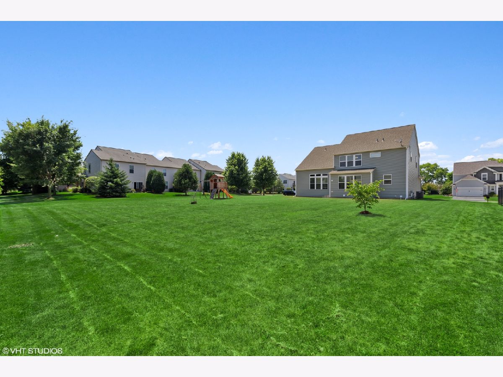
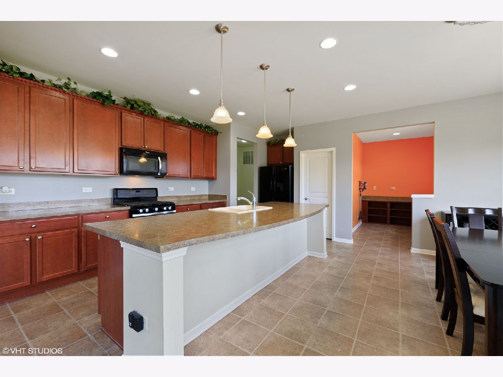
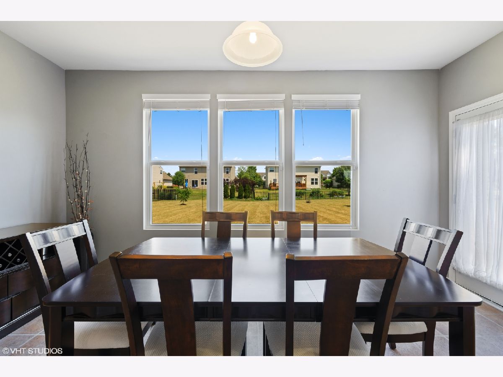
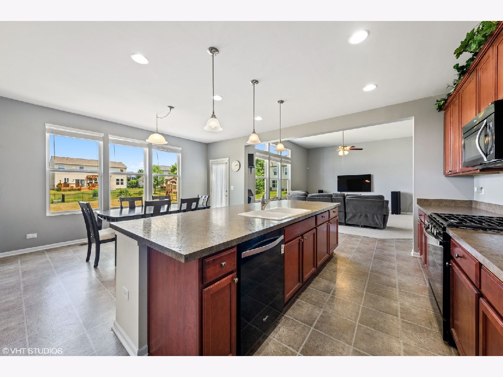
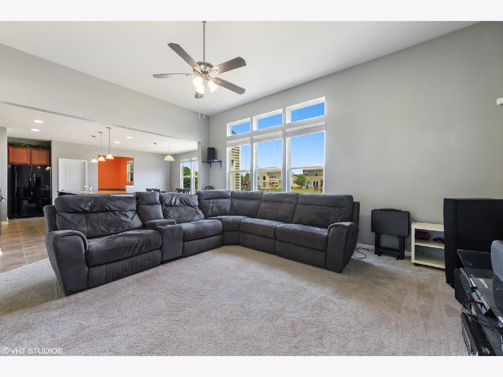
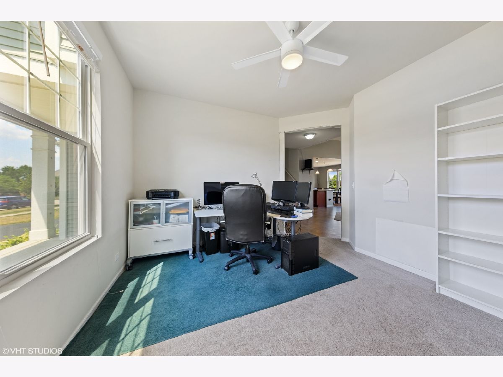
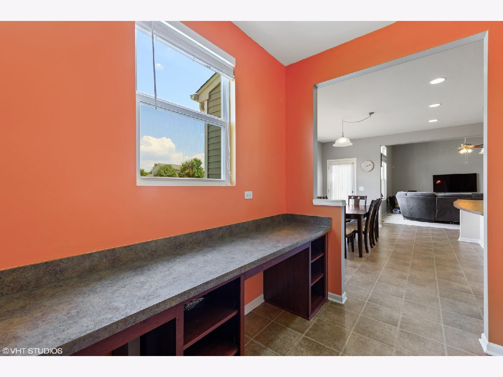
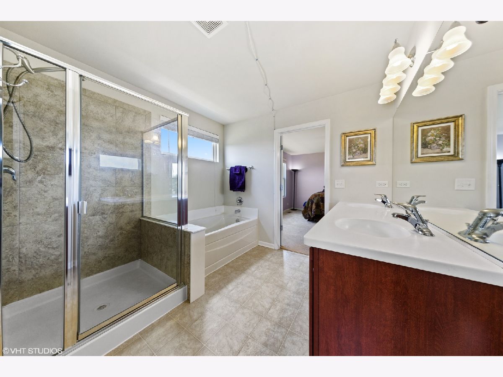
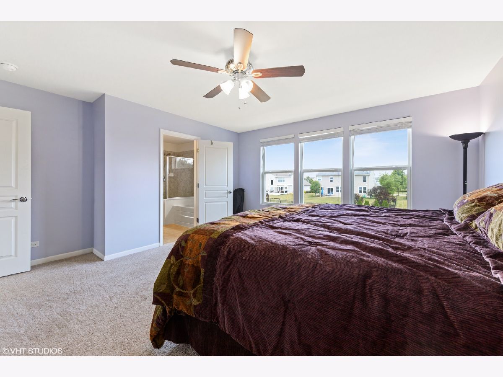
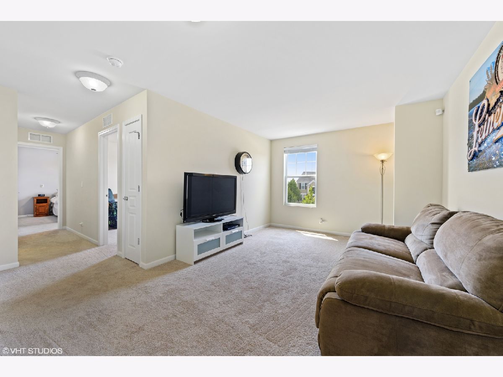
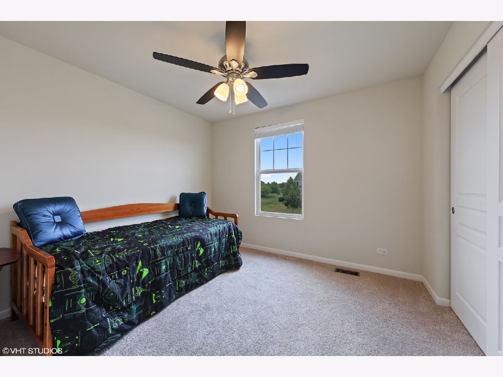
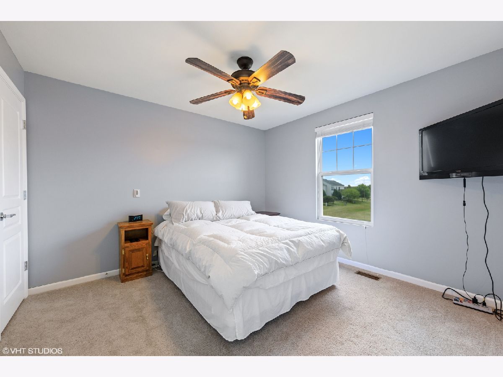
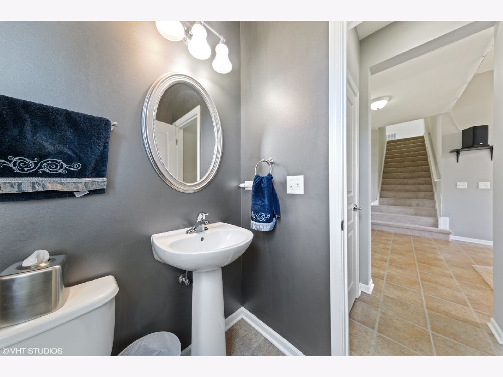
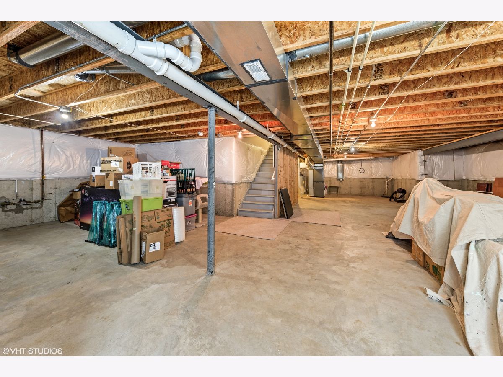
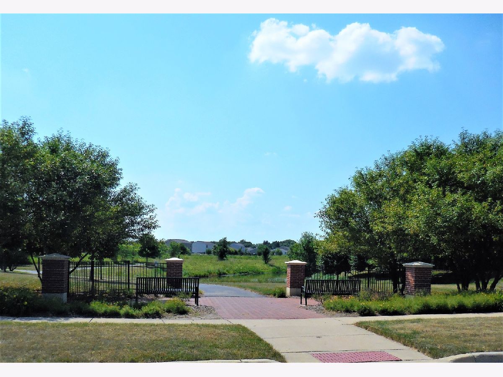
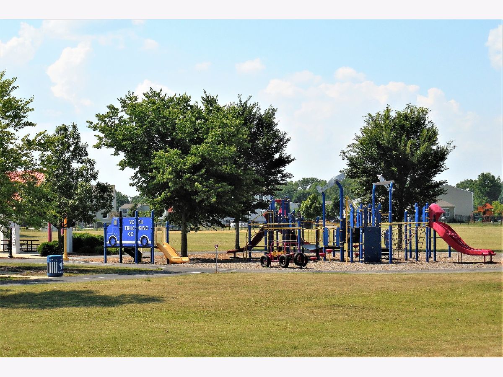
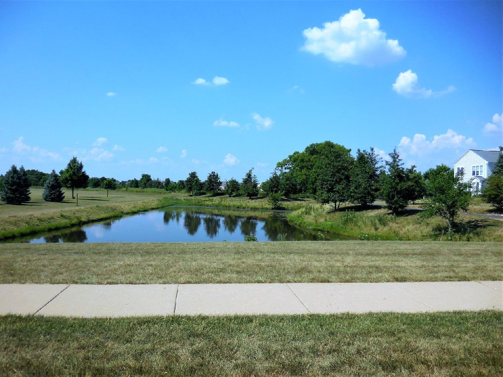
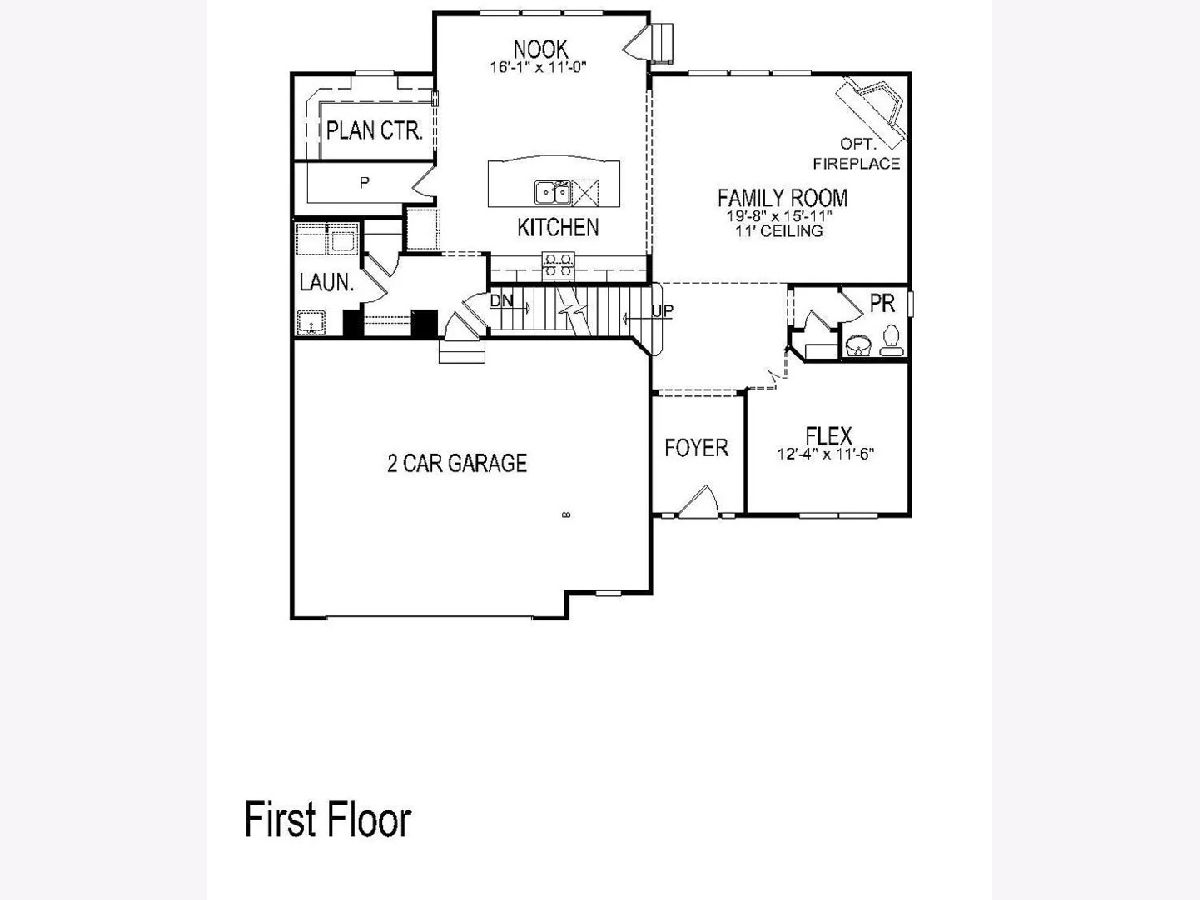
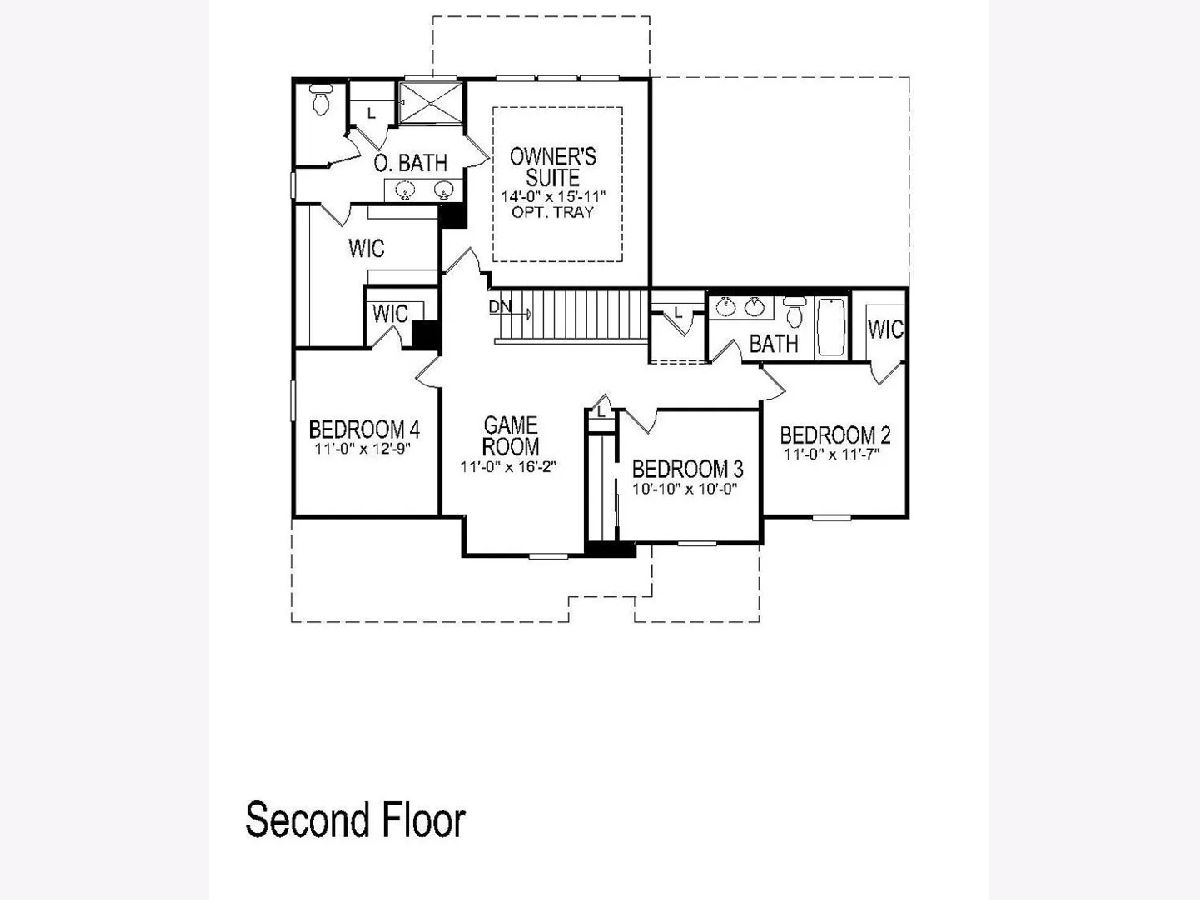
Room Specifics
Total Bedrooms: 4
Bedrooms Above Ground: 4
Bedrooms Below Ground: 0
Dimensions: —
Floor Type: Carpet
Dimensions: —
Floor Type: Carpet
Dimensions: —
Floor Type: Carpet
Full Bathrooms: 3
Bathroom Amenities: Separate Shower,Double Sink,Soaking Tub
Bathroom in Basement: 0
Rooms: Office,Game Room
Basement Description: Unfinished
Other Specifics
| 2 | |
| Concrete Perimeter | |
| Asphalt | |
| — | |
| — | |
| 80X150X57X177 | |
| — | |
| Full | |
| Vaulted/Cathedral Ceilings, Hardwood Floors, First Floor Laundry, Walk-In Closet(s) | |
| Range, Microwave, Dishwasher, Refrigerator, Washer, Dryer | |
| Not in DB | |
| Park, Lake, Curbs, Sidewalks, Street Lights, Street Paved | |
| — | |
| — | |
| — |
Tax History
| Year | Property Taxes |
|---|---|
| 2016 | $1,723 |
| 2020 | $10,276 |
| 2024 | $11,563 |
Contact Agent
Nearby Similar Homes
Nearby Sold Comparables
Contact Agent
Listing Provided By
Exit Strategy Realty







