1488 Crimson Lane, Yorkville, Illinois 60560
$424,900
|
Sold
|
|
| Status: | Closed |
| Sqft: | 2,802 |
| Cost/Sqft: | $152 |
| Beds: | 6 |
| Baths: | 3 |
| Year Built: | 2013 |
| Property Taxes: | $11,563 |
| Days On Market: | 497 |
| Lot Size: | 0,37 |
Description
SO MUCH SPACE in this beautiful 6 bedroom home in Yorkville's Autumn Creek Subdivision, this one is a must see! Featuring an open, gourmet kitchen with huge island/breakfast bar, backsplash and large eating area! Study off the kicthen, perfect for an office area, crafting or home school space, the possibilities are endless! The kitchen overlooks the cozy and inviting family room. Convenient first floor bedroom and full bathroom, ideal for an in-law arrangement! Spacious master with walk-in closet and private bathroom featuring a dual vanity, separate shower and tub. Huge basement perfect for storage or waiting for your finishing touches. Situated on an oversized lot with large patio! Prime location, walking distance to school, parks, walking paths and ponds! Just minutes to shopping, restaurants and downtown Yorkville!
Property Specifics
| Single Family | |
| — | |
| — | |
| 2013 | |
| — | |
| AUSTIN | |
| No | |
| 0.37 |
| Kendall | |
| Autumn Creek | |
| 493 / Annual | |
| — | |
| — | |
| — | |
| 12090610 | |
| 0222257032 |
Nearby Schools
| NAME: | DISTRICT: | DISTANCE: | |
|---|---|---|---|
|
Grade School
Autumn Creek Elementary School |
115 | — | |
|
Middle School
Yorkville Middle School |
115 | Not in DB | |
|
High School
Yorkville High School |
115 | Not in DB | |
Property History
| DATE: | EVENT: | PRICE: | SOURCE: |
|---|---|---|---|
| 7 Oct, 2013 | Sold | $240,490 | MRED MLS |
| 2 Oct, 2013 | Under contract | $240,490 | MRED MLS |
| 2 Oct, 2013 | Listed for sale | $240,490 | MRED MLS |
| 19 Jan, 2016 | Sold | $235,000 | MRED MLS |
| 27 Nov, 2015 | Under contract | $240,000 | MRED MLS |
| 9 Nov, 2015 | Listed for sale | $240,000 | MRED MLS |
| 1 Sep, 2020 | Sold | $280,000 | MRED MLS |
| 25 Jul, 2020 | Under contract | $288,875 | MRED MLS |
| — | Last price change | $288,900 | MRED MLS |
| 8 Jul, 2020 | Listed for sale | $288,900 | MRED MLS |
| 9 Aug, 2024 | Sold | $424,900 | MRED MLS |
| 27 Jun, 2024 | Under contract | $424,900 | MRED MLS |
| 25 Jun, 2024 | Listed for sale | $424,900 | MRED MLS |
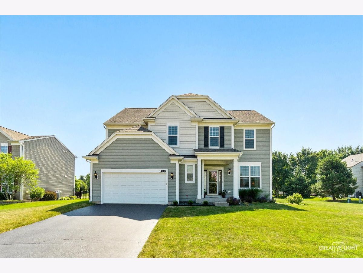
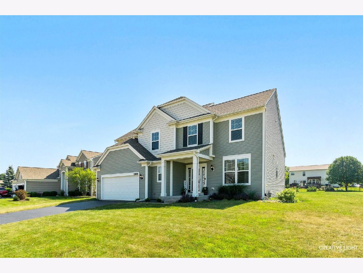
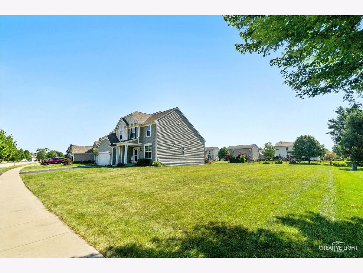
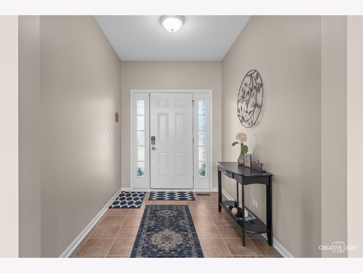
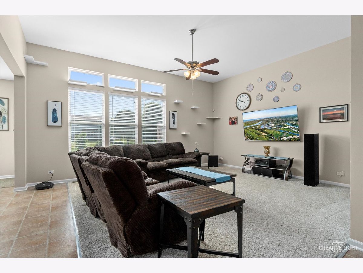
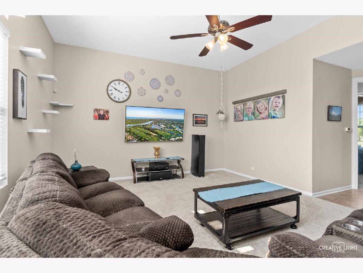
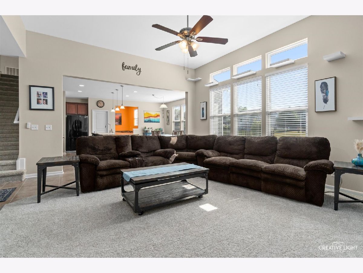
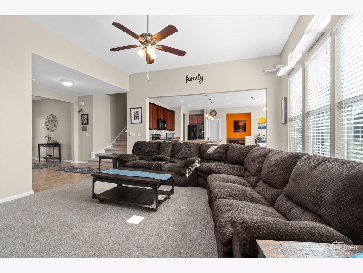
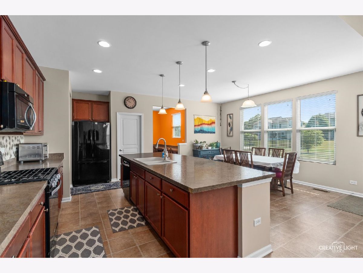
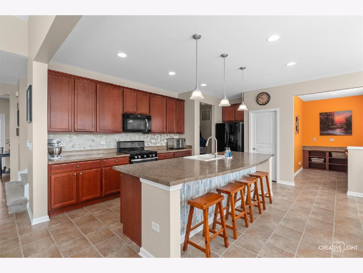
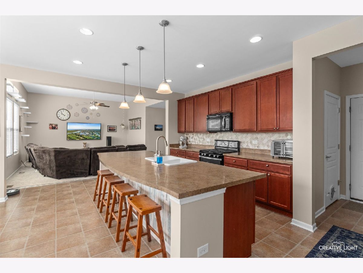
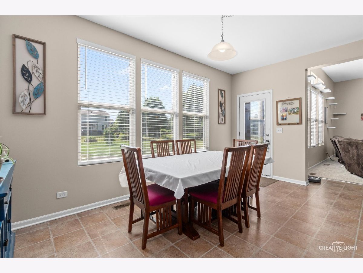
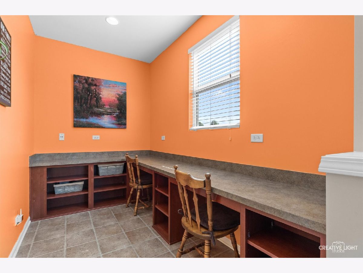
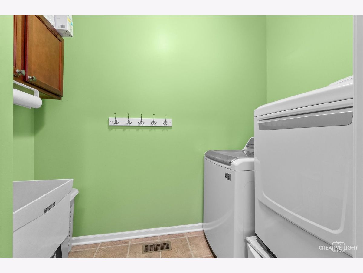
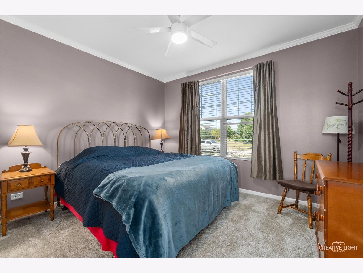
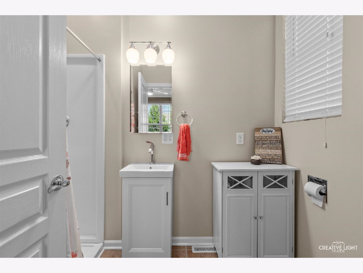
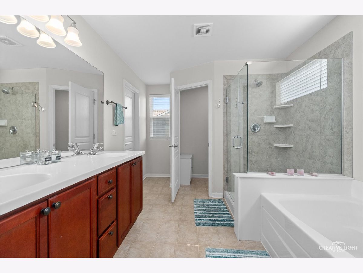
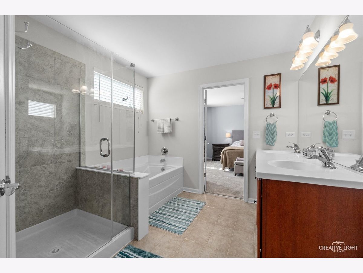
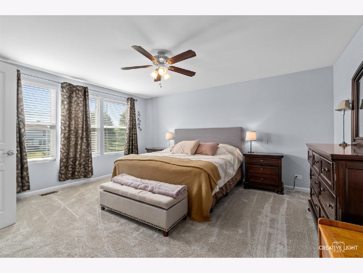
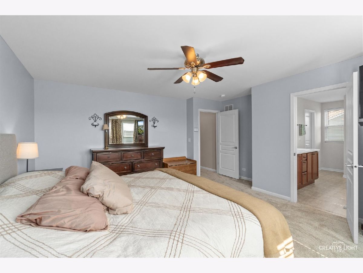
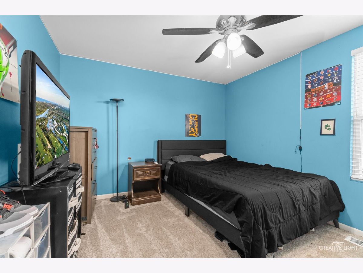
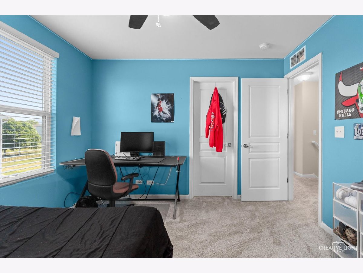
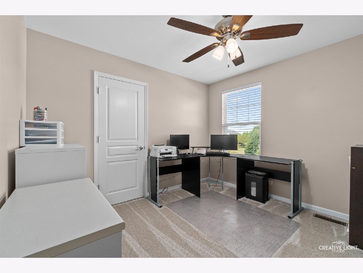
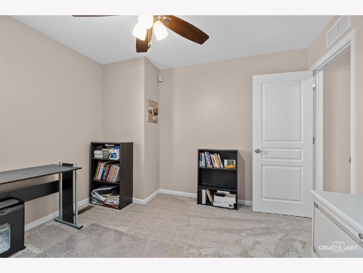
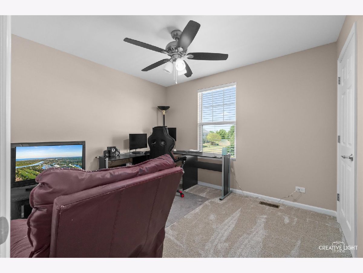
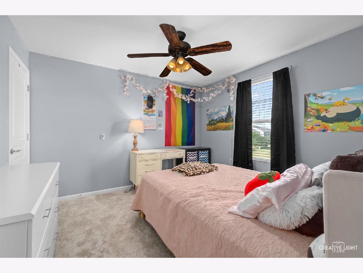
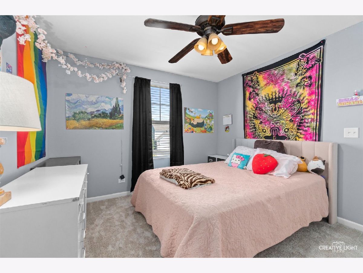
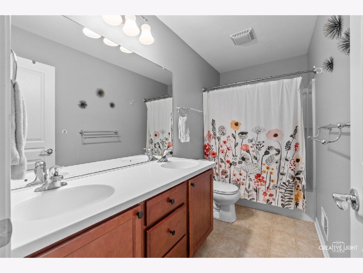
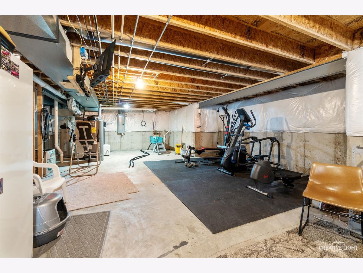
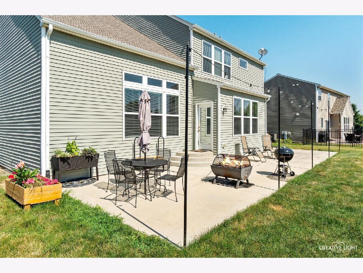
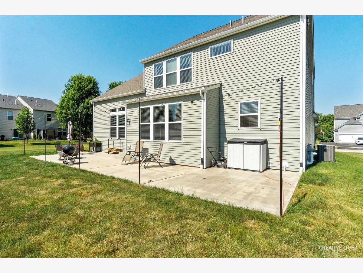
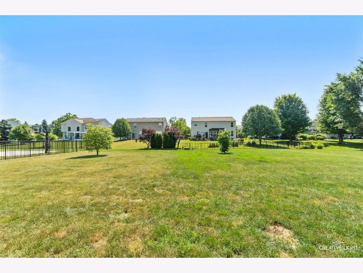
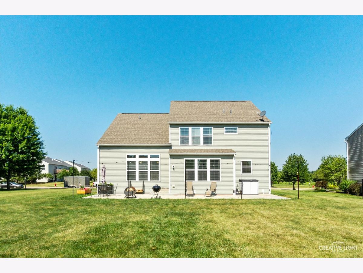
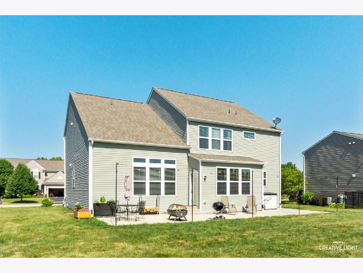
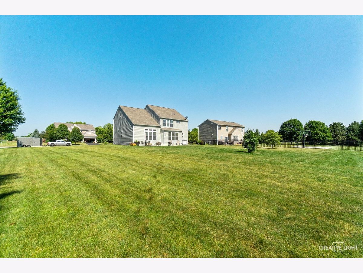
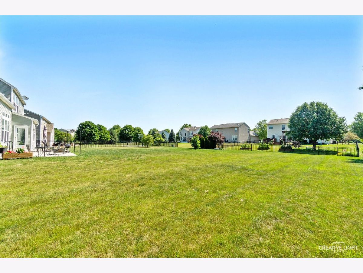
Room Specifics
Total Bedrooms: 6
Bedrooms Above Ground: 6
Bedrooms Below Ground: 0
Dimensions: —
Floor Type: —
Dimensions: —
Floor Type: —
Dimensions: —
Floor Type: —
Dimensions: —
Floor Type: —
Dimensions: —
Floor Type: —
Full Bathrooms: 3
Bathroom Amenities: Separate Shower,Double Sink,Soaking Tub
Bathroom in Basement: 0
Rooms: —
Basement Description: Unfinished
Other Specifics
| 2 | |
| — | |
| Asphalt | |
| — | |
| — | |
| 80X150X57X177 | |
| — | |
| — | |
| — | |
| — | |
| Not in DB | |
| — | |
| — | |
| — | |
| — |
Tax History
| Year | Property Taxes |
|---|---|
| 2016 | $1,723 |
| 2020 | $10,276 |
| 2024 | $11,563 |
Contact Agent
Nearby Similar Homes
Nearby Sold Comparables
Contact Agent
Listing Provided By
eXp Realty, LLC






