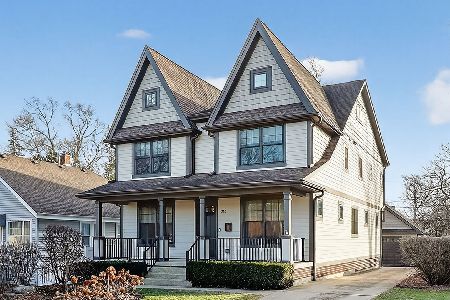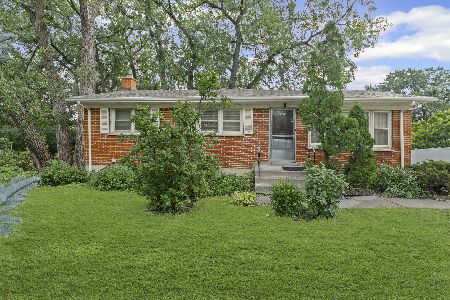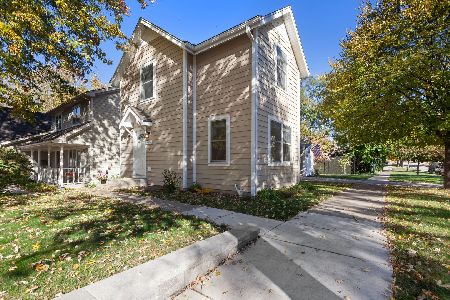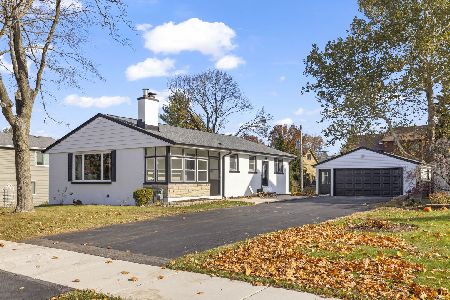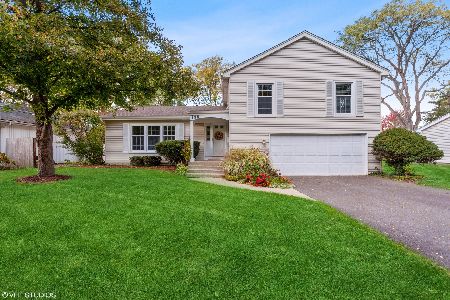149 56th Street, Downers Grove, Illinois 60516
$405,000
|
Sold
|
|
| Status: | Closed |
| Sqft: | 2,445 |
| Cost/Sqft: | $174 |
| Beds: | 4 |
| Baths: | 3 |
| Year Built: | 1970 |
| Property Taxes: | $6,907 |
| Days On Market: | 3078 |
| Lot Size: | 0,25 |
Description
Outstanding 4 bedroom 2.1 bath home in desirable Deer Creek subdivision. Updated baths, kitchen with top of the line stainless steel appls, granite sink, limestone counters & breakfast bar. Gleaming hardwood floors throughout, crown molding, plantation shutters. First floor plan includes large living room, entertaining size dining room, family room with fireplace, laundry room and charming 3-season room. Second flr featurs Mstr bedroom w/full bath sep shower & whirlpool tub, and 3 additional large bedrooms. Huge bmt rec room with 17 ft wet bar, work shop, plus lots of storage. Lush landscaping surrounds this home to enjoy from every window and while relaxing on the deck. Great location w/walk to train, Barth Pond and Downers Grove Swim and Racquet Club. Roof 15 yrs w/30 yr shingles, furn & A/C 8 years. Welcome home!!
Property Specifics
| Single Family | |
| — | |
| Traditional | |
| 1970 | |
| Partial | |
| CUSTOM 2-STORY | |
| No | |
| 0.25 |
| Du Page | |
| Deer Creek | |
| 0 / Not Applicable | |
| None | |
| Lake Michigan | |
| Public Sewer | |
| 09720092 | |
| 0916103010 |
Nearby Schools
| NAME: | DISTRICT: | DISTANCE: | |
|---|---|---|---|
|
Grade School
Fairmount Elementary School |
58 | — | |
|
Middle School
O Neill Middle School |
58 | Not in DB | |
|
High School
South High School |
99 | Not in DB | |
Property History
| DATE: | EVENT: | PRICE: | SOURCE: |
|---|---|---|---|
| 19 Jan, 2018 | Sold | $405,000 | MRED MLS |
| 12 Dec, 2017 | Under contract | $425,000 | MRED MLS |
| — | Last price change | $439,000 | MRED MLS |
| 13 Aug, 2017 | Listed for sale | $449,900 | MRED MLS |
Room Specifics
Total Bedrooms: 4
Bedrooms Above Ground: 4
Bedrooms Below Ground: 0
Dimensions: —
Floor Type: Hardwood
Dimensions: —
Floor Type: Hardwood
Dimensions: —
Floor Type: Hardwood
Full Bathrooms: 3
Bathroom Amenities: Whirlpool,Separate Shower
Bathroom in Basement: 0
Rooms: Foyer,Recreation Room,Sun Room,Utility Room-Lower Level,Workshop
Basement Description: Finished,Crawl
Other Specifics
| 2 | |
| Concrete Perimeter | |
| Concrete | |
| Deck, Porch, Porch Screened, Storms/Screens | |
| Landscaped | |
| 72X140X90X141 | |
| Unfinished | |
| Full | |
| Bar-Wet, Hardwood Floors, First Floor Laundry | |
| Double Oven, Microwave, Dishwasher, Refrigerator, Washer, Dryer, Disposal, Stainless Steel Appliance(s), Cooktop, Built-In Oven | |
| Not in DB | |
| Sidewalks, Street Paved | |
| — | |
| — | |
| Wood Burning, Gas Starter |
Tax History
| Year | Property Taxes |
|---|---|
| 2018 | $6,907 |
Contact Agent
Nearby Similar Homes
Nearby Sold Comparables
Contact Agent
Listing Provided By
RE/MAX Action

