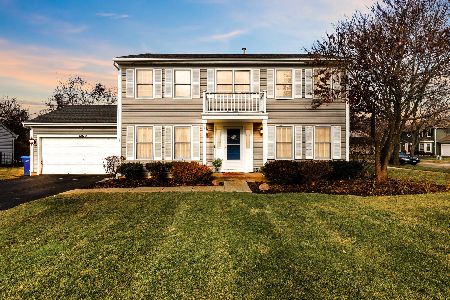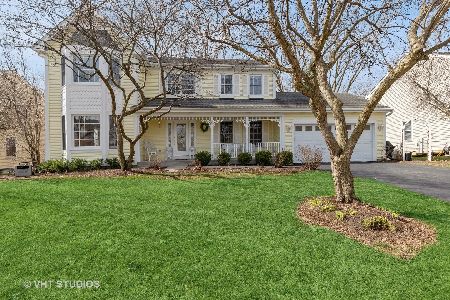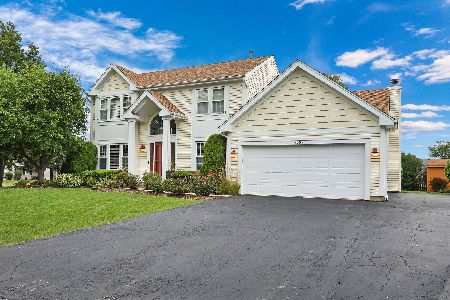1490 Knottingham Drive, Gurnee, Illinois 60031
$280,000
|
Sold
|
|
| Status: | Closed |
| Sqft: | 0 |
| Cost/Sqft: | — |
| Beds: | 4 |
| Baths: | 3 |
| Year Built: | 1994 |
| Property Taxes: | $7,244 |
| Days On Market: | 5775 |
| Lot Size: | 0,00 |
Description
Pristine home in desired Stonebrook. Offers many appealing upgrades which include premium treelined lot for privacy with huge custom deck to enjoy view from. Professional landscaping, cul-de-sac location. Professionally finished basement with huge walk-in storage area. 1st floor office, upgraded kitchen appliances, custom enlarged hallways, newer roof & siding. Home is finished with decorator's touch.
Property Specifics
| Single Family | |
| — | |
| Colonial | |
| 1994 | |
| Full,English | |
| — | |
| No | |
| — |
| Lake | |
| Stonebrook | |
| 180 / Annual | |
| Other | |
| Public | |
| Public Sewer | |
| 07497249 | |
| 07171020300000 |
Nearby Schools
| NAME: | DISTRICT: | DISTANCE: | |
|---|---|---|---|
|
Grade School
Woodland Elementary School |
50 | — | |
|
Middle School
Woodland Middle School |
50 | Not in DB | |
|
High School
Warren Township High School |
121 | Not in DB | |
Property History
| DATE: | EVENT: | PRICE: | SOURCE: |
|---|---|---|---|
| 4 Jun, 2010 | Sold | $280,000 | MRED MLS |
| 28 Apr, 2010 | Under contract | $299,000 | MRED MLS |
| 12 Apr, 2010 | Listed for sale | $299,000 | MRED MLS |
Room Specifics
Total Bedrooms: 4
Bedrooms Above Ground: 4
Bedrooms Below Ground: 0
Dimensions: —
Floor Type: Carpet
Dimensions: —
Floor Type: Carpet
Dimensions: —
Floor Type: Carpet
Full Bathrooms: 3
Bathroom Amenities: —
Bathroom in Basement: 0
Rooms: Den,Mud Room
Basement Description: Finished
Other Specifics
| 2 | |
| Concrete Perimeter | |
| Asphalt | |
| — | |
| Cul-De-Sac,Landscaped | |
| 130.77 X 85 | |
| — | |
| Yes | |
| — | |
| Range, Microwave, Dishwasher, Refrigerator | |
| Not in DB | |
| Sidewalks, Street Lights, Street Paved | |
| — | |
| — | |
| Gas Starter |
Tax History
| Year | Property Taxes |
|---|---|
| 2010 | $7,244 |
Contact Agent
Nearby Similar Homes
Nearby Sold Comparables
Contact Agent
Listing Provided By
Baird & Warner









