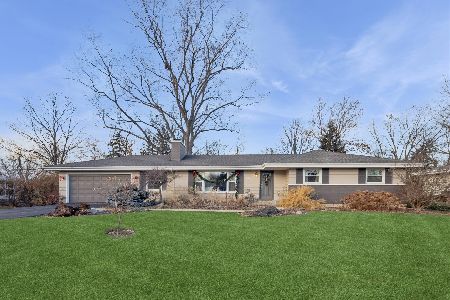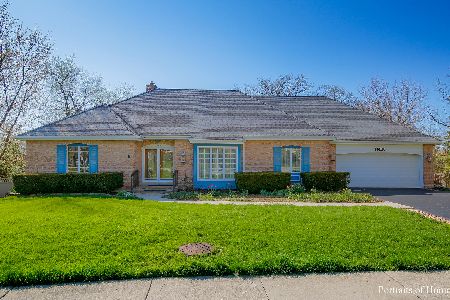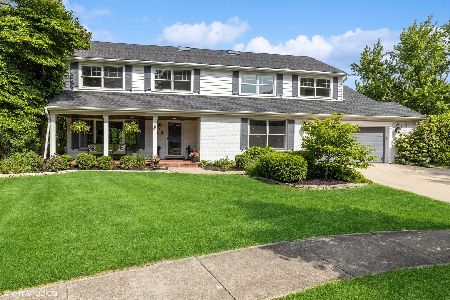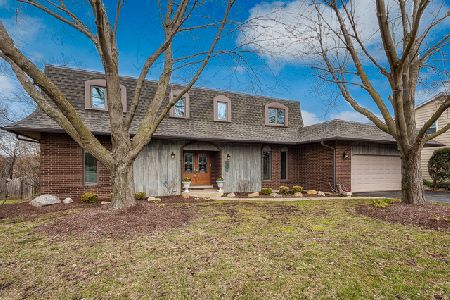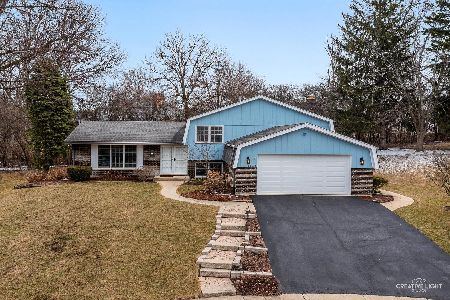1503 Snowberry Court, Downers Grove, Illinois 60515
$533,000
|
Sold
|
|
| Status: | Closed |
| Sqft: | 2,436 |
| Cost/Sqft: | $222 |
| Beds: | 4 |
| Baths: | 3 |
| Year Built: | 1972 |
| Property Taxes: | $8,084 |
| Days On Market: | 2510 |
| Lot Size: | 0,00 |
Description
Timeless elegance encompasses this classic, center entry Colonial, located on a peaceful cul-de-sac and surrounded by a leafy tree filled lot. This 4 bedroom, 2 1/2 bath home boasts a cozy living room w/ woodburning fireplace, separate formal dining room, 1st floor family room, south facing sunroom with floor to ceiling windows, huge eat-in kitchen with granite counters/backsplash, crown molding, hardwood on majority of 1st & 2nd floors, recessed lighting, custom window treatments, finished closets, tons of storage, tastefully finished lower level rec room and a convenient 2 1/2 car attached garage. Newer furnace, windows, gutters, roof and garage door opener. Excellent sought after Orchard Brook location - literally minutes to Oakbrook & Yorktown Centers - very close to major highways and schools. A place to call home and to build happy memories as the current residents have for the past 30+ years.
Property Specifics
| Single Family | |
| — | |
| Colonial | |
| 1972 | |
| Full | |
| — | |
| No | |
| — |
| Du Page | |
| Orchard Brook | |
| 775 / Annual | |
| Clubhouse,Pool,Other | |
| Lake Michigan | |
| Public Sewer | |
| 10294998 | |
| 0631413036 |
Nearby Schools
| NAME: | DISTRICT: | DISTANCE: | |
|---|---|---|---|
|
Grade School
Belle Aire Elementary School |
58 | — | |
|
Middle School
Herrick Middle School |
58 | Not in DB | |
|
High School
North High School |
99 | Not in DB | |
Property History
| DATE: | EVENT: | PRICE: | SOURCE: |
|---|---|---|---|
| 1 Jul, 2019 | Sold | $533,000 | MRED MLS |
| 2 Apr, 2019 | Under contract | $539,900 | MRED MLS |
| 4 Mar, 2019 | Listed for sale | $539,900 | MRED MLS |
Room Specifics
Total Bedrooms: 4
Bedrooms Above Ground: 4
Bedrooms Below Ground: 0
Dimensions: —
Floor Type: Carpet
Dimensions: —
Floor Type: Carpet
Dimensions: —
Floor Type: Hardwood
Full Bathrooms: 3
Bathroom Amenities: —
Bathroom in Basement: 0
Rooms: Heated Sun Room,Recreation Room,Storage,Foyer
Basement Description: Finished,Partially Finished
Other Specifics
| 2 | |
| Concrete Perimeter | |
| Asphalt | |
| Patio, Porch, Storms/Screens | |
| Cul-De-Sac | |
| 50 X 100 X 129 | |
| — | |
| Full | |
| Hardwood Floors | |
| Microwave, Dishwasher, Refrigerator, Washer, Dryer, Disposal, Cooktop, Built-In Oven | |
| Not in DB | |
| Clubhouse, Pool, Street Lights, Street Paved | |
| — | |
| — | |
| Wood Burning |
Tax History
| Year | Property Taxes |
|---|---|
| 2019 | $8,084 |
Contact Agent
Nearby Similar Homes
Nearby Sold Comparables
Contact Agent
Listing Provided By
Re/Max Properties



