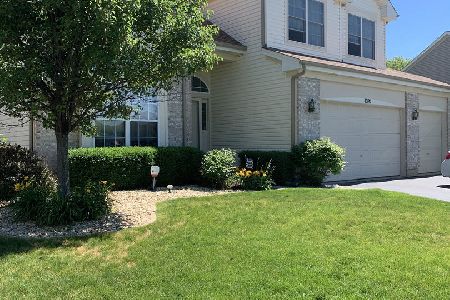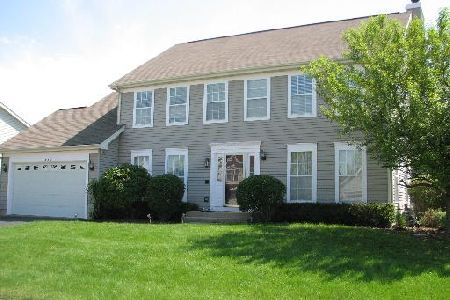1491 Lancaster Lane, Algonquin, Illinois 60102
$609,900
|
Sold
|
|
| Status: | Closed |
| Sqft: | 4,394 |
| Cost/Sqft: | $139 |
| Beds: | 5 |
| Baths: | 4 |
| Year Built: | 1997 |
| Property Taxes: | $11,074 |
| Days On Market: | 250 |
| Lot Size: | 0,23 |
Description
House Beautiful! With over 4000 sq ft of living space with home has everything you need! This beautifully maintained, move-in-ready home offers the perfect blend of comfort, functionality, and luxury. With 5 spacious bedrooms and 3.5 bathrooms, it's designed to accommodate both everyday living and entertaining with ease. An open-concept living area featuring hardwood floors and a cozy fireplace, creating a warm and inviting atmosphere. A modern kitchen equipped with stainless steel appliances, granite countertops, and a island, perfect for culinary enthusiasts. A convenient first-floor bedroom complete with a private en-suite bathroom, ideal for guests or multigenerational living. The expansive primary suite serves as a true sanctuary, boasting a generous sitting area, an updated spa-like bathroom with dual vanities, a walk-in shower, and a soaking tub. The large 2nd bedroom upstairs also offers a sitting area. Two additional well-sized bedrooms and a full bathroom provide ample space for family and guests. A fully finished basement offers a bar and versatile space for a home theater, gym, or playroom, along with additional storage options. Step outside to your private backyard paradise featuring a sparkling inground pool, perfect for summer relaxation and entertaining. A spacious patio area provides ample room for outdoor dining and gatherings and firepit. 3-car garage offers plenty of storage and parking space. HVAC and some windows replaced. The home's meticulous upkeep ensures it's truly move-in ready, allowing you to settle in with ease. This exceptional property combines thoughtful design with modern amenities, making it a perfect place to call home.
Property Specifics
| Single Family | |
| — | |
| — | |
| 1997 | |
| — | |
| MADISON ++ | |
| No | |
| 0.23 |
| Kane | |
| Willoughby Farms | |
| 250 / Annual | |
| — | |
| — | |
| — | |
| 12367801 | |
| 0304354002 |
Nearby Schools
| NAME: | DISTRICT: | DISTANCE: | |
|---|---|---|---|
|
Grade School
Westfield Community School |
300 | — | |
|
Middle School
Westfield Community School |
300 | Not in DB | |
|
High School
H D Jacobs High School |
300 | Not in DB | |
Property History
| DATE: | EVENT: | PRICE: | SOURCE: |
|---|---|---|---|
| 11 Jul, 2025 | Sold | $609,900 | MRED MLS |
| 5 Jun, 2025 | Under contract | $609,900 | MRED MLS |
| 16 May, 2025 | Listed for sale | $609,900 | MRED MLS |
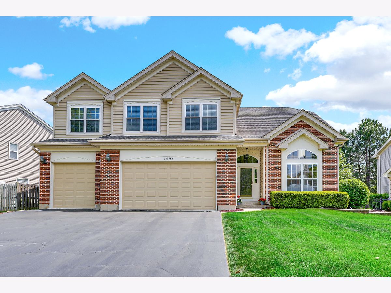
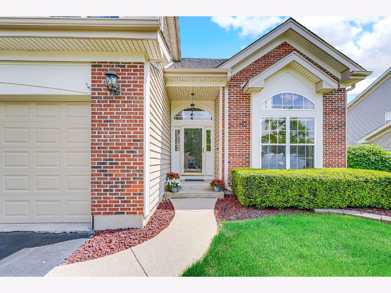
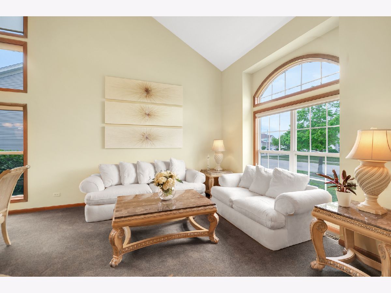
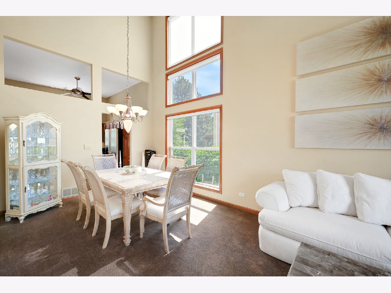
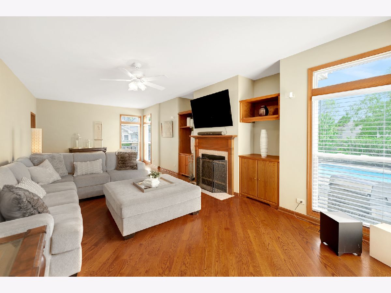
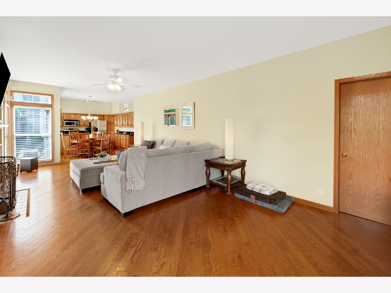
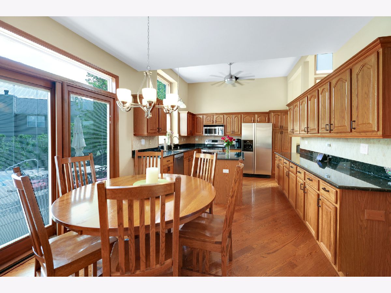
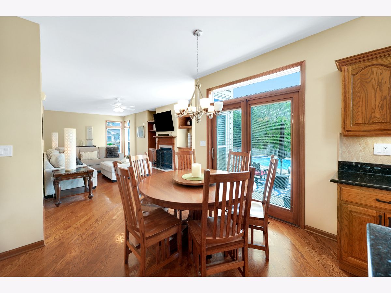
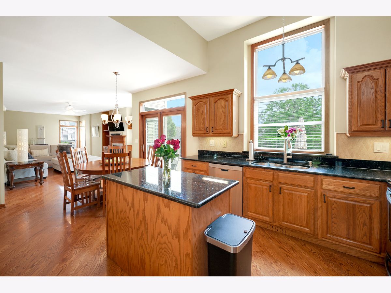
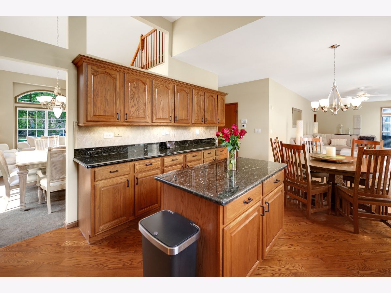
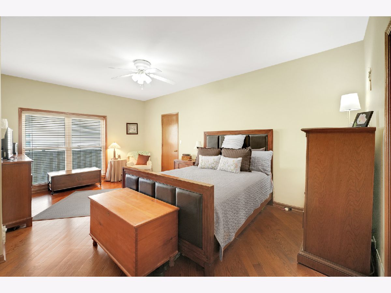
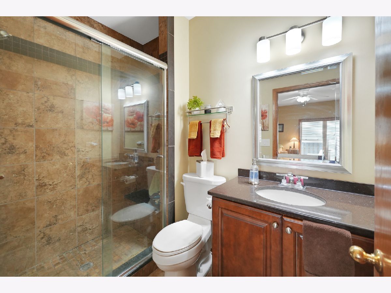
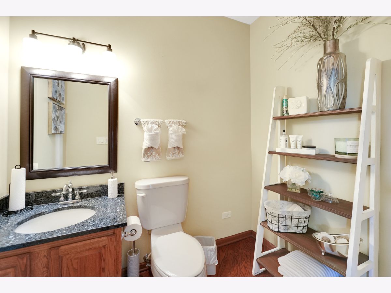
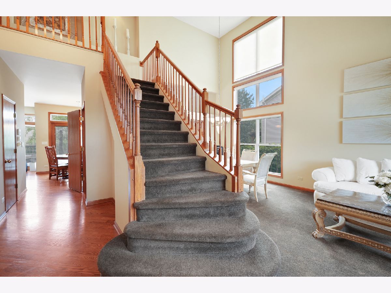
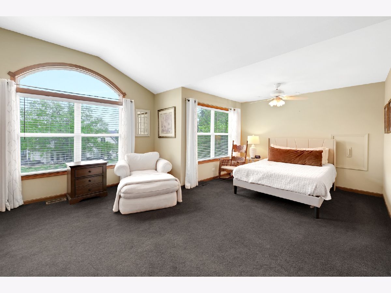
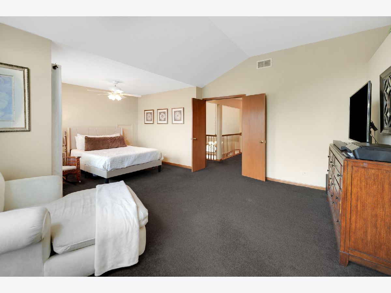
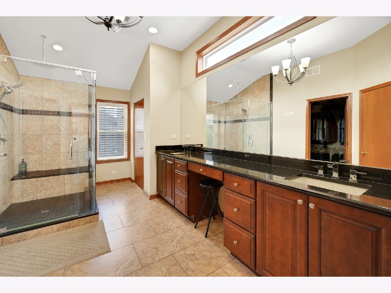
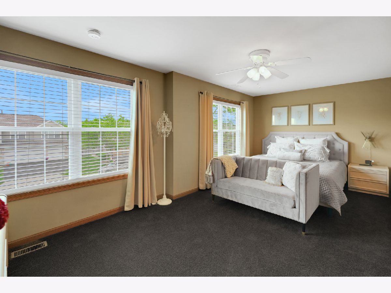
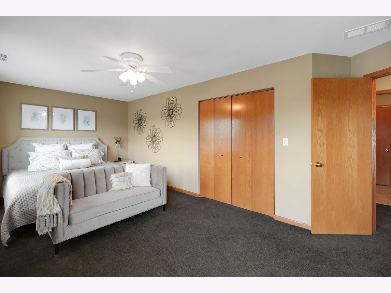
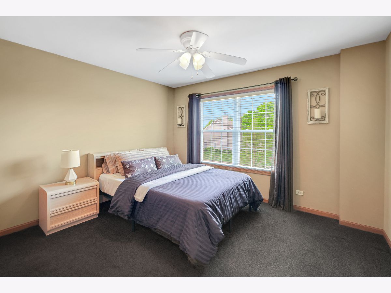
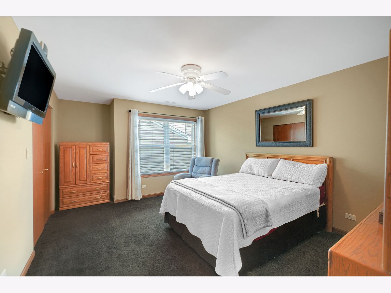
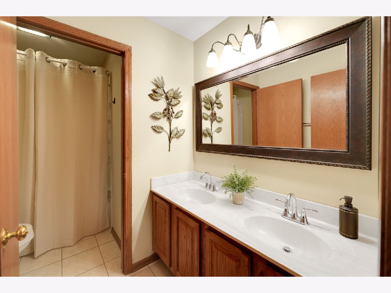
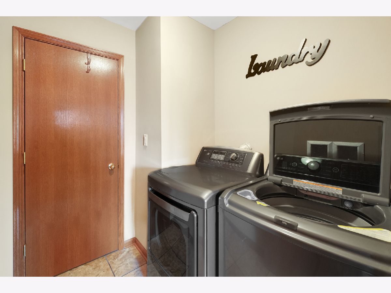
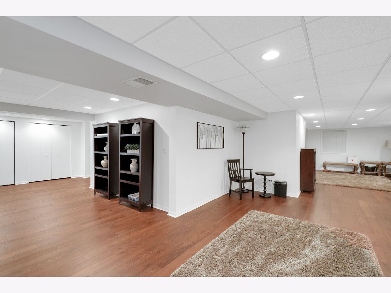
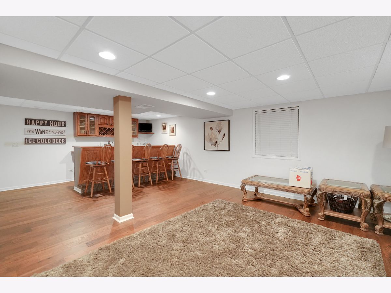
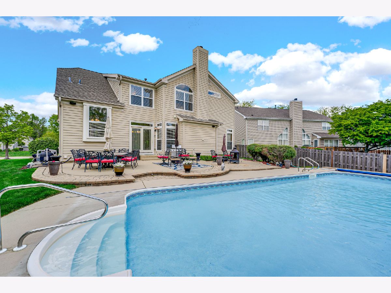
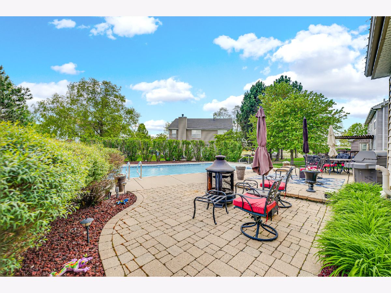
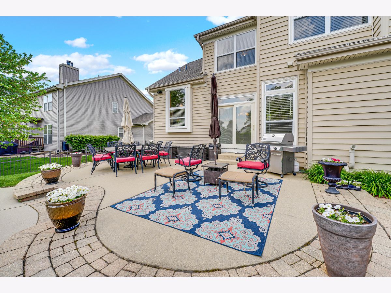
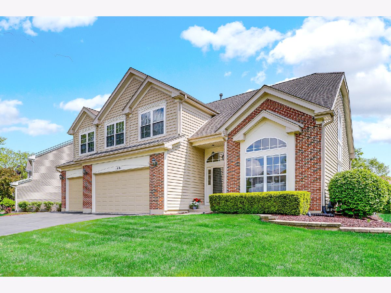
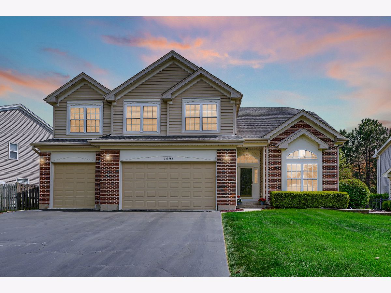
Room Specifics
Total Bedrooms: 5
Bedrooms Above Ground: 5
Bedrooms Below Ground: 0
Dimensions: —
Floor Type: —
Dimensions: —
Floor Type: —
Dimensions: —
Floor Type: —
Dimensions: —
Floor Type: —
Full Bathrooms: 4
Bathroom Amenities: Separate Shower,Double Sink,Soaking Tub
Bathroom in Basement: 0
Rooms: —
Basement Description: —
Other Specifics
| 3.5 | |
| — | |
| — | |
| — | |
| — | |
| 10019 | |
| Unfinished | |
| — | |
| — | |
| — | |
| Not in DB | |
| — | |
| — | |
| — | |
| — |
Tax History
| Year | Property Taxes |
|---|---|
| 2025 | $11,074 |
Contact Agent
Nearby Similar Homes
Nearby Sold Comparables
Contact Agent
Listing Provided By
RE/MAX Suburban


