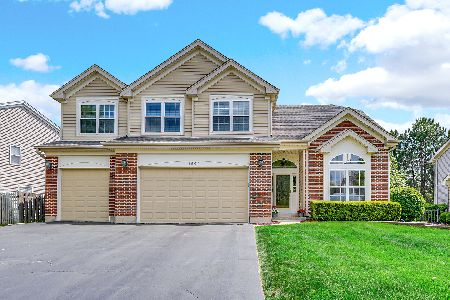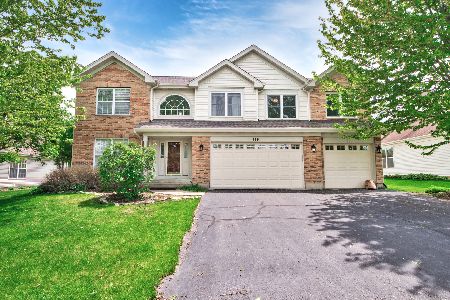1350 Wynnfield Drive, Algonquin, Illinois 60102
$315,000
|
Sold
|
|
| Status: | Closed |
| Sqft: | 2,584 |
| Cost/Sqft: | $126 |
| Beds: | 4 |
| Baths: | 3 |
| Year Built: | 1997 |
| Property Taxes: | $7,784 |
| Days On Market: | 1779 |
| Lot Size: | 0,24 |
Description
Large and cozy two story home with a new roof and newer furnace in a popular Willoughby Farms Subdivision. Corner lot. Beautiful two story foyer welcomes you inside. This home has nice formal dining room and living room with hardwood floors. A lot of natural light all day long. Beautiful brick fireplace in a large family room with hardwood floor. Good size pantry in spacious bright kitchen with eating area and large island. Big Master suite has vaulted ceiling, large walk in closet and spacious bathroom with separate shower and soaking tub . Lots of storage in the full basement. Nice corner lot facing west . Back yard has kidney shaped concrete patio. Perfect location and size close to Longmeadow Rd ,Hwy 90 ,excellent schools, stores and restaurants.
Property Specifics
| Single Family | |
| — | |
| Colonial | |
| 1997 | |
| Full | |
| FOXRIDGE | |
| No | |
| 0.24 |
| Kane | |
| Willoughby Farms | |
| 220 / Annual | |
| Other | |
| Public | |
| Public Sewer | |
| 11015074 | |
| 0304352012 |
Nearby Schools
| NAME: | DISTRICT: | DISTANCE: | |
|---|---|---|---|
|
Grade School
Westfield Community School |
300 | — | |
|
Middle School
Westfield Community School |
300 | Not in DB | |
|
High School
H D Jacobs High School |
300 | Not in DB | |
Property History
| DATE: | EVENT: | PRICE: | SOURCE: |
|---|---|---|---|
| 17 Jun, 2021 | Sold | $315,000 | MRED MLS |
| 8 Apr, 2021 | Under contract | $325,000 | MRED MLS |
| 9 Mar, 2021 | Listed for sale | $325,000 | MRED MLS |
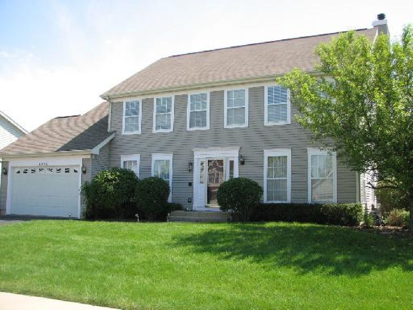
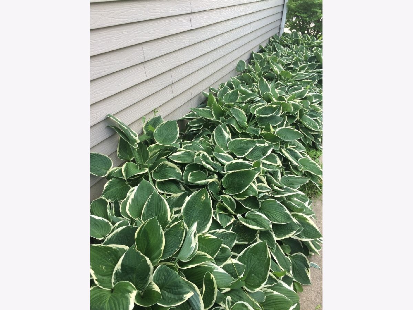
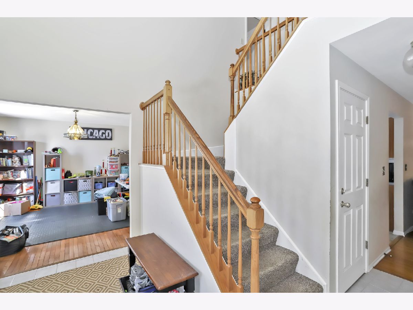
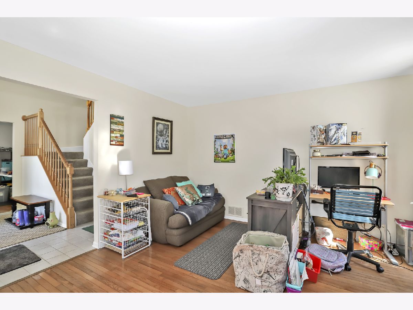
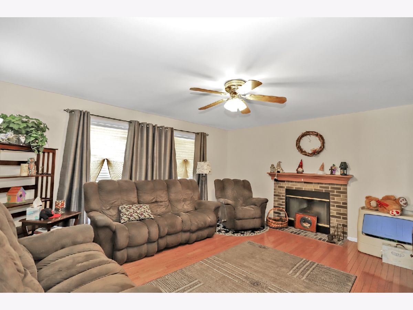
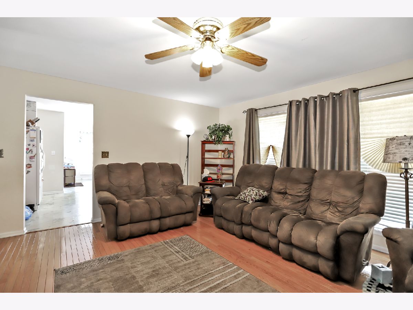
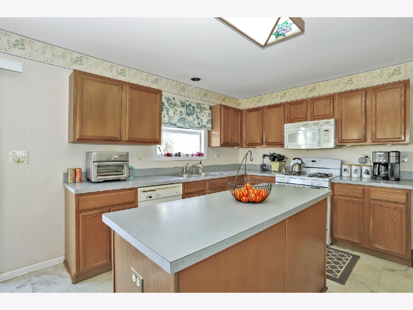
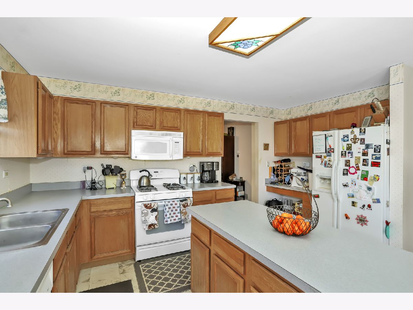
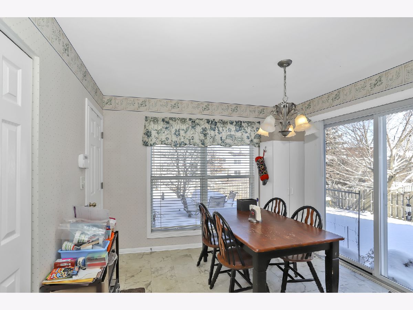
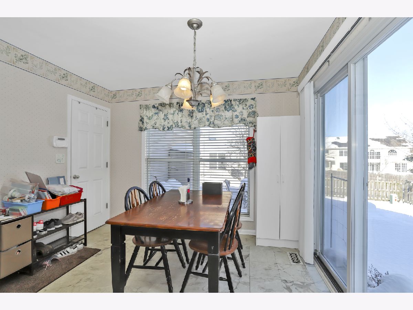
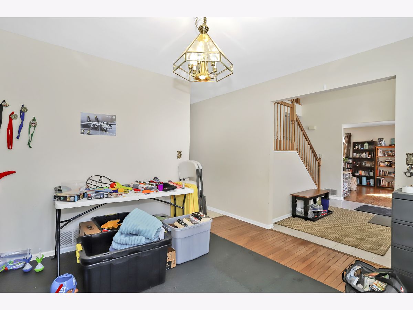
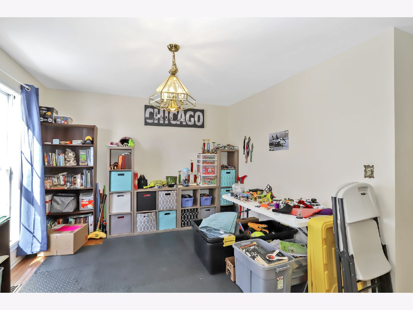
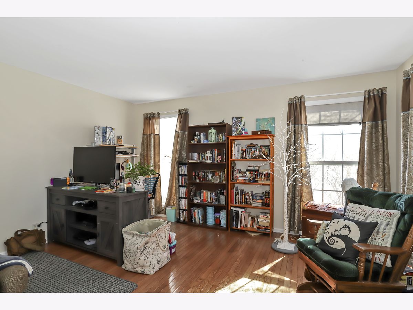
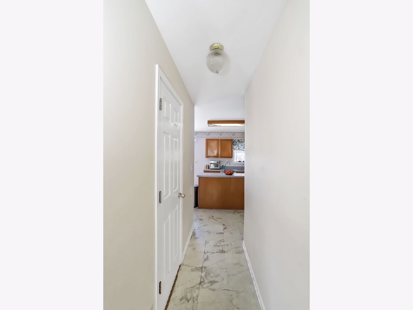
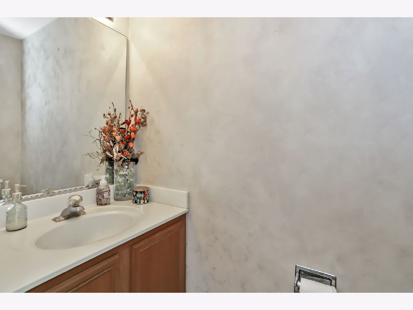
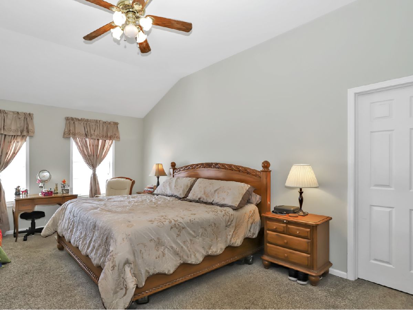
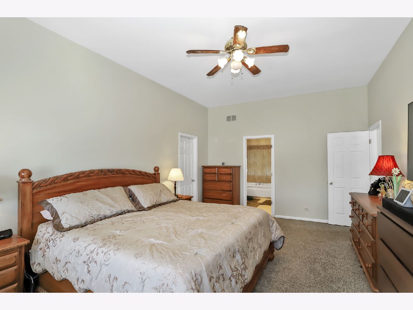
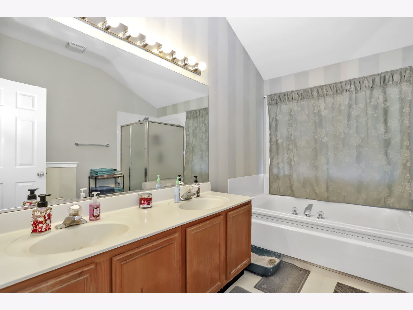
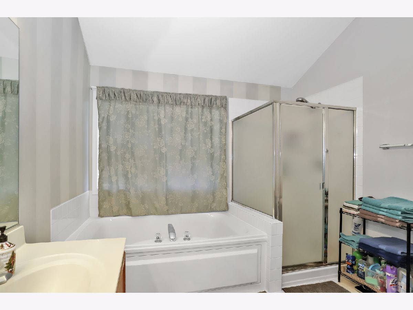
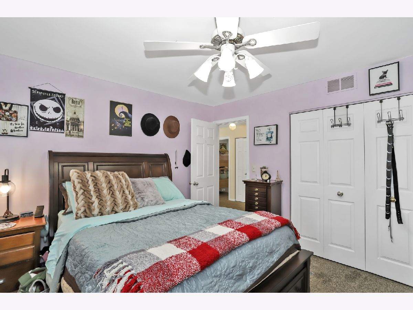
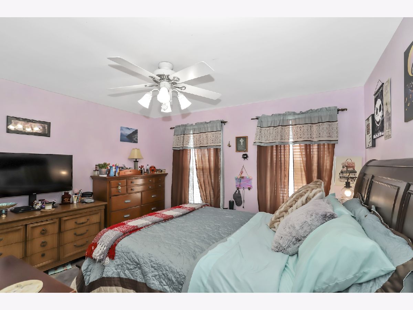
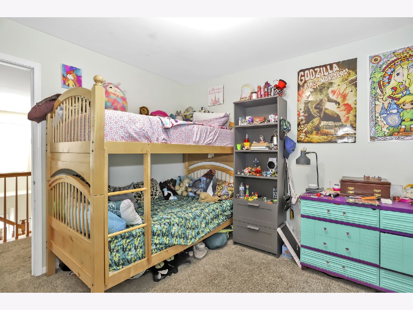
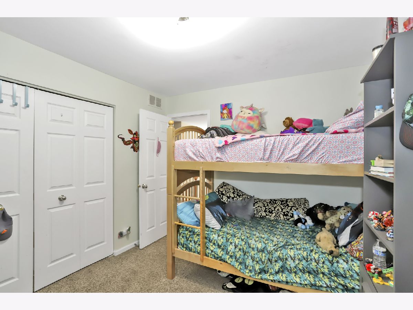
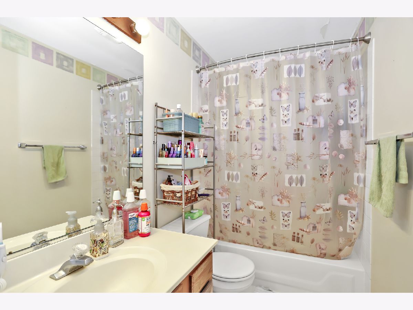
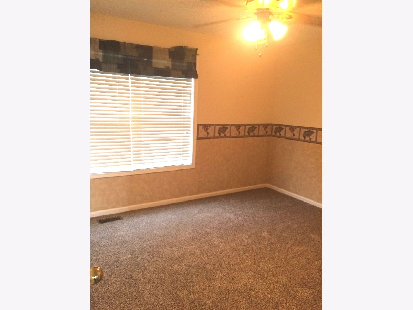
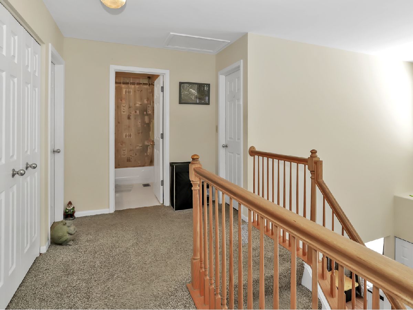
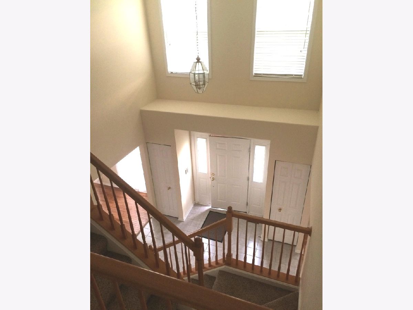
Room Specifics
Total Bedrooms: 4
Bedrooms Above Ground: 4
Bedrooms Below Ground: 0
Dimensions: —
Floor Type: Carpet
Dimensions: —
Floor Type: Carpet
Dimensions: —
Floor Type: Carpet
Full Bathrooms: 3
Bathroom Amenities: Separate Shower,Double Sink,Soaking Tub
Bathroom in Basement: 0
Rooms: Eating Area,Foyer
Basement Description: Unfinished
Other Specifics
| 2 | |
| Concrete Perimeter | |
| Asphalt | |
| Patio | |
| Corner Lot,Sidewalks,Streetlights | |
| 108X95X121X101 | |
| — | |
| Full | |
| Vaulted/Cathedral Ceilings, Hardwood Floors, First Floor Laundry | |
| Range, Microwave, Dishwasher, Refrigerator, Washer, Dryer, Disposal | |
| Not in DB | |
| Sidewalks, Street Lights | |
| — | |
| — | |
| Gas Log |
Tax History
| Year | Property Taxes |
|---|---|
| 2021 | $7,784 |
Contact Agent
Nearby Similar Homes
Nearby Sold Comparables
Contact Agent
Listing Provided By
Realty Executives Advance


