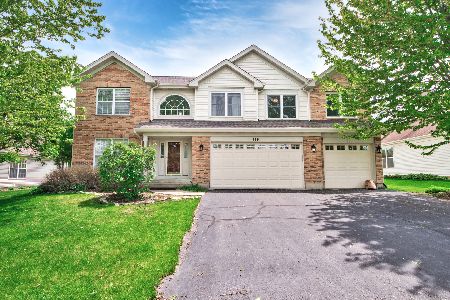1471 Westbourne Parkway, Algonquin, Illinois 60102
$315,000
|
Sold
|
|
| Status: | Closed |
| Sqft: | 3,100 |
| Cost/Sqft: | $106 |
| Beds: | 5 |
| Baths: | 3 |
| Year Built: | 1996 |
| Property Taxes: | $9,327 |
| Days On Market: | 2745 |
| Lot Size: | 0,24 |
Description
Look at the size & price of this home compared to others in WF! Priced to sell, you should run to see this updated Ultima model! Open floor plan w/a large island kitchen that offers white cabinets, backsplash & SS appliances and is open to the 2 story FR w/FP & wall of windows. 1st floor bedroom w/full bath could be great in-law or perfect for guests. Formal living room w/bay window & dining room with custom chandelier. Master bedroom w/sitting area, his & her walk in closets & updated master bath w/his & her vanities, whirlpool tub & separate shower. Newer engineered HW flooring t/o 1st floor. Newer siding, A/C, furnace, & sump pump. Full basement is great for storage but ready to be finished. Vacation at home on hot, summer days in your AB pool, relax with a good book & your morning coffee in your gazebo or unwind on the large deck. Don't miss out on this great home today! Bring your offers!
Property Specifics
| Single Family | |
| — | |
| Contemporary | |
| 1996 | |
| Full | |
| ULTIMA | |
| No | |
| 0.24 |
| Kane | |
| Willoughby Farms | |
| 200 / Annual | |
| Other | |
| Public | |
| Public Sewer | |
| 10020430 | |
| 0304352004 |
Nearby Schools
| NAME: | DISTRICT: | DISTANCE: | |
|---|---|---|---|
|
Grade School
Westfield Community School |
300 | — | |
|
Middle School
Westfield Community School |
300 | Not in DB | |
|
High School
H D Jacobs High School |
300 | Not in DB | |
Property History
| DATE: | EVENT: | PRICE: | SOURCE: |
|---|---|---|---|
| 26 Apr, 2011 | Sold | $230,000 | MRED MLS |
| 4 Feb, 2011 | Under contract | $234,900 | MRED MLS |
| — | Last price change | $239,900 | MRED MLS |
| 16 Nov, 2010 | Listed for sale | $259,000 | MRED MLS |
| 28 Dec, 2018 | Sold | $315,000 | MRED MLS |
| 30 Nov, 2018 | Under contract | $329,900 | MRED MLS |
| — | Last price change | $339,900 | MRED MLS |
| 17 Jul, 2018 | Listed for sale | $349,900 | MRED MLS |
Room Specifics
Total Bedrooms: 5
Bedrooms Above Ground: 5
Bedrooms Below Ground: 0
Dimensions: —
Floor Type: Carpet
Dimensions: —
Floor Type: Carpet
Dimensions: —
Floor Type: Carpet
Dimensions: —
Floor Type: —
Full Bathrooms: 3
Bathroom Amenities: Whirlpool,Separate Shower,Double Sink
Bathroom in Basement: 0
Rooms: Bedroom 5,Foyer,Eating Area
Basement Description: Unfinished
Other Specifics
| 3 | |
| Concrete Perimeter | |
| Asphalt | |
| Deck, Above Ground Pool | |
| Fenced Yard | |
| .24 | |
| Pull Down Stair | |
| Full | |
| Vaulted/Cathedral Ceilings, Hardwood Floors, Wood Laminate Floors, First Floor Laundry, First Floor Full Bath | |
| Range, Microwave, Dishwasher, Disposal | |
| Not in DB | |
| Sidewalks, Street Lights, Street Paved | |
| — | |
| — | |
| Wood Burning, Attached Fireplace Doors/Screen, Gas Starter |
Tax History
| Year | Property Taxes |
|---|---|
| 2011 | $8,757 |
| 2018 | $9,327 |
Contact Agent
Nearby Similar Homes
Nearby Sold Comparables
Contact Agent
Listing Provided By
RE/MAX Unlimited Northwest





