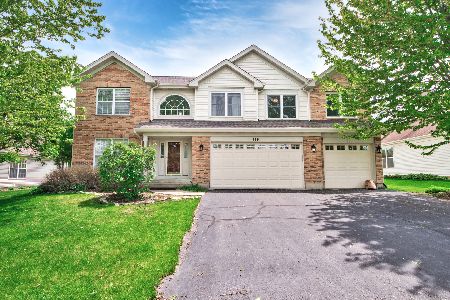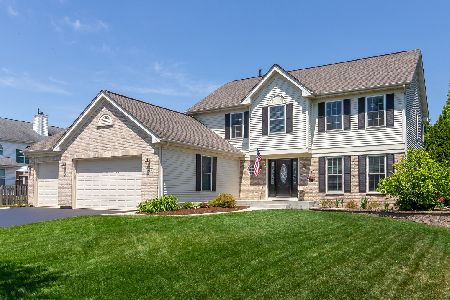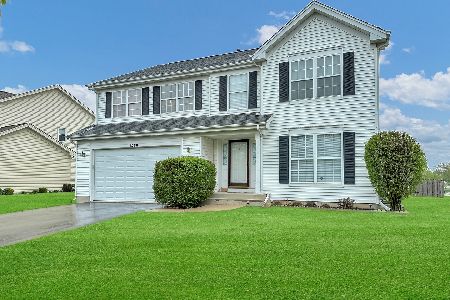1491 Westbourne Parkway, Algonquin, Illinois 60102
$325,000
|
Sold
|
|
| Status: | Closed |
| Sqft: | 3,240 |
| Cost/Sqft: | $102 |
| Beds: | 4 |
| Baths: | 3 |
| Year Built: | 1996 |
| Property Taxes: | $9,428 |
| Days On Market: | 3519 |
| Lot Size: | 0,23 |
Description
Newly renovated Charleston Model with gorgeous addition. NEW kitchen cabinets, NEW appliances, NEW granite tops, NEWLY refinished hardwood floors, & NEW paint. Main level open floor plan boasts 2 story family room, hardwood flooring & crown molding in almost every room. Second level includes 4 large bedrooms and 2 full baths. The addition features a second level laundry room and bonus room with spiral stairs to 3rd level loft. Addition also added not only a 3rd car garage, but a tandem garage to be used as possible 4th car or workshop in garage. The home is move in ready.
Property Specifics
| Single Family | |
| — | |
| Traditional | |
| 1996 | |
| Full | |
| CHARLESTON+ADDITION | |
| No | |
| 0.23 |
| Kane | |
| Willoughby Farms | |
| 200 / Annual | |
| Other | |
| Public | |
| Public Sewer, Sewer-Storm | |
| 09246714 | |
| 0304352002 |
Nearby Schools
| NAME: | DISTRICT: | DISTANCE: | |
|---|---|---|---|
|
Grade School
Westfield Community School |
300 | — | |
|
High School
H D Jacobs High School |
300 | Not in DB | |
Property History
| DATE: | EVENT: | PRICE: | SOURCE: |
|---|---|---|---|
| 4 Aug, 2016 | Sold | $325,000 | MRED MLS |
| 26 Jun, 2016 | Under contract | $329,900 | MRED MLS |
| — | Last price change | $334,900 | MRED MLS |
| 3 Jun, 2016 | Listed for sale | $339,900 | MRED MLS |
| 29 Jul, 2020 | Sold | $345,000 | MRED MLS |
| 26 Jun, 2020 | Under contract | $335,000 | MRED MLS |
| 12 Jun, 2020 | Listed for sale | $335,000 | MRED MLS |
| 28 Dec, 2023 | Sold | $555,000 | MRED MLS |
| 24 Nov, 2023 | Under contract | $575,000 | MRED MLS |
| — | Last price change | $587,000 | MRED MLS |
| 27 Sep, 2023 | Listed for sale | $587,000 | MRED MLS |
Room Specifics
Total Bedrooms: 4
Bedrooms Above Ground: 4
Bedrooms Below Ground: 0
Dimensions: —
Floor Type: Carpet
Dimensions: —
Floor Type: Carpet
Dimensions: —
Floor Type: Carpet
Full Bathrooms: 3
Bathroom Amenities: Separate Shower,Double Sink,Soaking Tub
Bathroom in Basement: 0
Rooms: Den,Loft,Office
Basement Description: Unfinished
Other Specifics
| 4 | |
| Concrete Perimeter | |
| Asphalt | |
| Patio | |
| Fenced Yard | |
| 82X131X83X116 | |
| Unfinished | |
| Full | |
| Vaulted/Cathedral Ceilings, Skylight(s), Hardwood Floors, Second Floor Laundry | |
| Range, Microwave, Dishwasher, Washer, Dryer, Disposal | |
| Not in DB | |
| Sidewalks, Street Lights, Street Paved | |
| — | |
| — | |
| Wood Burning, Gas Log |
Tax History
| Year | Property Taxes |
|---|---|
| 2016 | $9,428 |
| 2020 | $9,696 |
| 2023 | $9,331 |
Contact Agent
Nearby Similar Homes
Nearby Sold Comparables
Contact Agent
Listing Provided By
Charles Rutenberg Realty of IL







