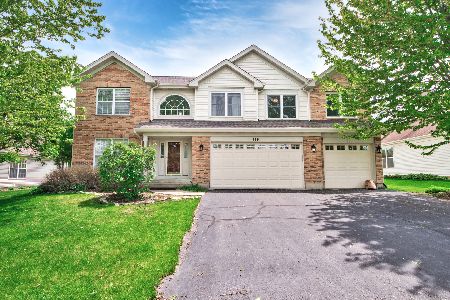1471 Westbourne Parkway, Algonquin, Illinois 60102
$230,000
|
Sold
|
|
| Status: | Closed |
| Sqft: | 3,100 |
| Cost/Sqft: | $76 |
| Beds: | 4 |
| Baths: | 3 |
| Year Built: | 1996 |
| Property Taxes: | $8,757 |
| Days On Market: | 5545 |
| Lot Size: | 0,00 |
Description
With some patience and work you can live in Willoughby Farms. Quiet and peaceful yet convenient to amenities! Great room sizes, full bsmt, 3 baths, first floor office/study, 3 car gar. House needs carpert/paint appliances. Close to shopping on Randall Road and to Westfield School and Jacobs High! Yard has deck/pool/gazebo. This is a SHORT SALE Please allow time for approval! No survey. As-Is. 100% tax proration
Property Specifics
| Single Family | |
| — | |
| Traditional | |
| 1996 | |
| Full | |
| — | |
| No | |
| 0 |
| Kane | |
| Willoughby Farms | |
| 200 / Annual | |
| Other | |
| Public | |
| Public Sewer | |
| 07678143 | |
| 0304352004 |
Nearby Schools
| NAME: | DISTRICT: | DISTANCE: | |
|---|---|---|---|
|
Grade School
Westfield Community School |
300 | — | |
|
Middle School
Westfield Community School |
300 | Not in DB | |
|
High School
H D Jacobs High School |
300 | Not in DB | |
Property History
| DATE: | EVENT: | PRICE: | SOURCE: |
|---|---|---|---|
| 26 Apr, 2011 | Sold | $230,000 | MRED MLS |
| 4 Feb, 2011 | Under contract | $234,900 | MRED MLS |
| — | Last price change | $239,900 | MRED MLS |
| 16 Nov, 2010 | Listed for sale | $259,000 | MRED MLS |
| 28 Dec, 2018 | Sold | $315,000 | MRED MLS |
| 30 Nov, 2018 | Under contract | $329,900 | MRED MLS |
| — | Last price change | $339,900 | MRED MLS |
| 17 Jul, 2018 | Listed for sale | $349,900 | MRED MLS |
Room Specifics
Total Bedrooms: 4
Bedrooms Above Ground: 4
Bedrooms Below Ground: 0
Dimensions: —
Floor Type: Carpet
Dimensions: —
Floor Type: Carpet
Dimensions: —
Floor Type: Carpet
Full Bathrooms: 3
Bathroom Amenities: Whirlpool,Separate Shower,Double Sink
Bathroom in Basement: 0
Rooms: Den,Eating Area,Foyer
Basement Description: Unfinished
Other Specifics
| 3 | |
| Concrete Perimeter | |
| Asphalt | |
| Deck, Gazebo, Above Ground Pool | |
| Fenced Yard | |
| 67X137X84X138 | |
| Pull Down Stair | |
| Full | |
| Vaulted/Cathedral Ceilings | |
| Range, Microwave, Dishwasher, Disposal | |
| Not in DB | |
| Sidewalks, Street Lights, Street Paved | |
| — | |
| — | |
| Wood Burning, Attached Fireplace Doors/Screen, Gas Starter |
Tax History
| Year | Property Taxes |
|---|---|
| 2011 | $8,757 |
| 2018 | $9,327 |
Contact Agent
Nearby Similar Homes
Nearby Sold Comparables
Contact Agent
Listing Provided By
CENTURY 21 Sketch Book





