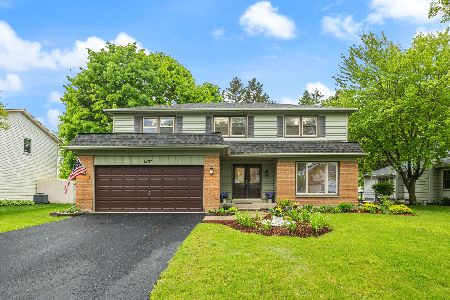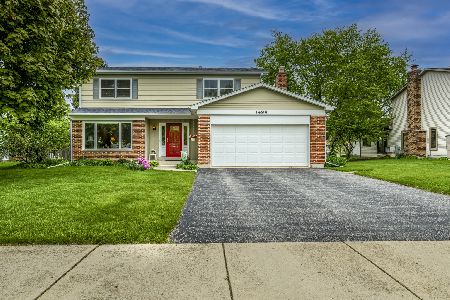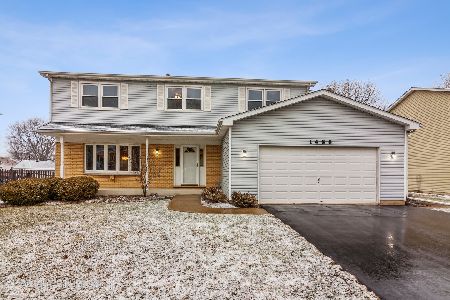1493 Applegate Drive, Naperville, Illinois 60565
$425,000
|
Sold
|
|
| Status: | Closed |
| Sqft: | 2,097 |
| Cost/Sqft: | $203 |
| Beds: | 4 |
| Baths: | 2 |
| Year Built: | 1979 |
| Property Taxes: | $8,795 |
| Days On Market: | 1595 |
| Lot Size: | 0,00 |
Description
Wonderful One Level Living in this Terrific 4 Bedroom Ranch Home! Superbly Located backing to Wide Open Space with Elementary School behind! Owners Installed Beautiful High End Marvin Windows and Doors Throughout! Furnace is Brand New! AC is les than 5 years old. Beautiful Hardwood Floors and Lovely Fireplace in Spacious Family Room! Chefs Kitchen with All Stainless Steel Appliances, Lovely Custom Cabinetry, Granite Counters and Hardwood Floors. Carpeting in all 4 Bedrooms and Finished Basement is Brand New! Newer Carpeting in Spacious Living and Dining Rooms. Great First Floor Laundry with Sink and Front Load Washer and Dryer Included! Pool Table in Spacious Rec Room is included. Great Extra storage in Basement and Shed! Patio Furniture can Stay. Opportunity Knocks in Rarely Offered Ranch Home! Listing agent is related to Owners.
Property Specifics
| Single Family | |
| — | |
| Ranch | |
| 1979 | |
| Partial | |
| — | |
| No | |
| — |
| Du Page | |
| — | |
| — / Not Applicable | |
| None | |
| Lake Michigan | |
| Public Sewer | |
| 11248261 | |
| 0725402011 |
Nearby Schools
| NAME: | DISTRICT: | DISTANCE: | |
|---|---|---|---|
|
Grade School
Owen Elementary School |
204 | — | |
|
Middle School
Still Middle School |
204 | Not in DB | |
|
High School
Waubonsie Valley High School |
204 | Not in DB | |
Property History
| DATE: | EVENT: | PRICE: | SOURCE: |
|---|---|---|---|
| 19 Nov, 2021 | Sold | $425,000 | MRED MLS |
| 18 Oct, 2021 | Under contract | $425,000 | MRED MLS |
| 16 Oct, 2021 | Listed for sale | $425,000 | MRED MLS |
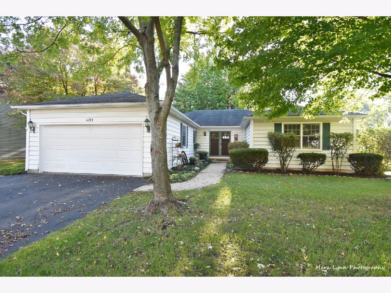
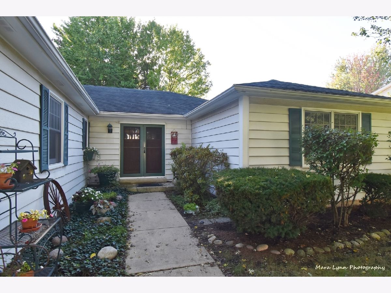
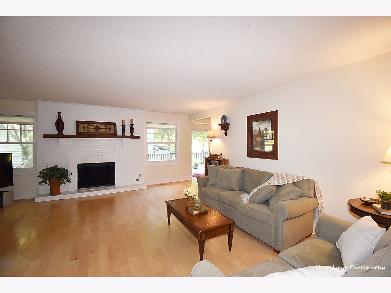
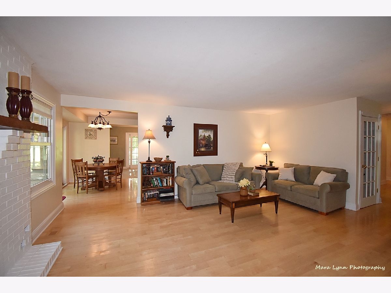
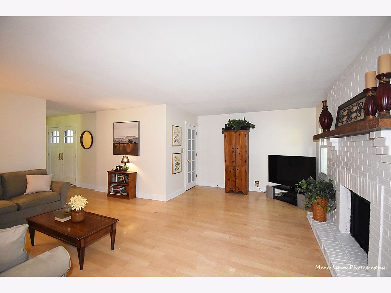
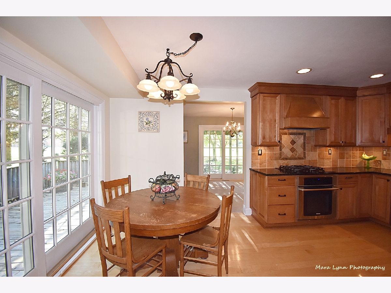
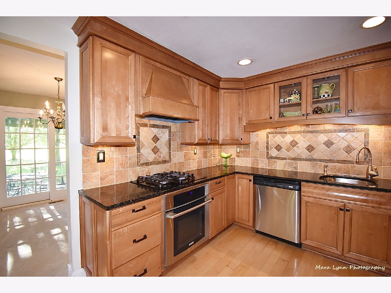
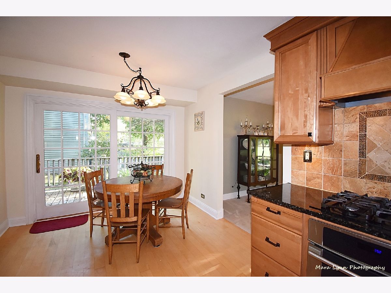
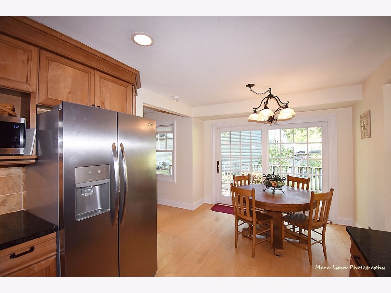
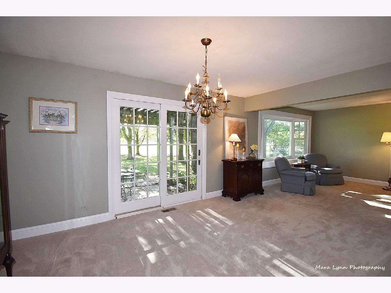
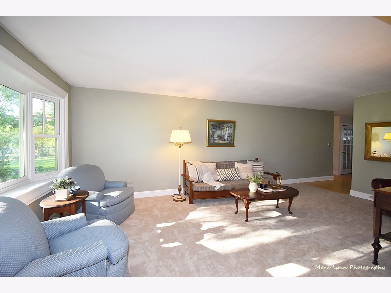
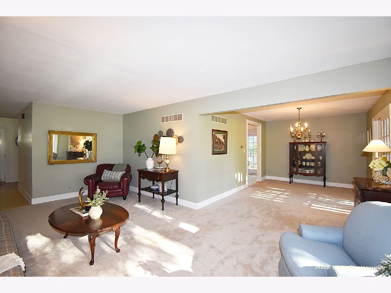
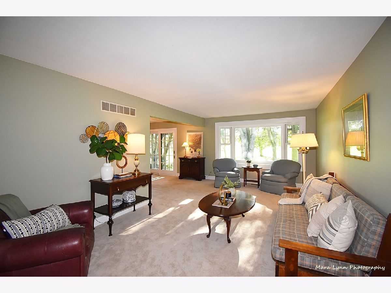
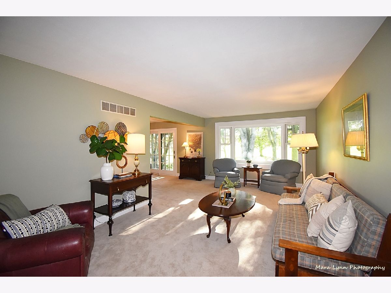
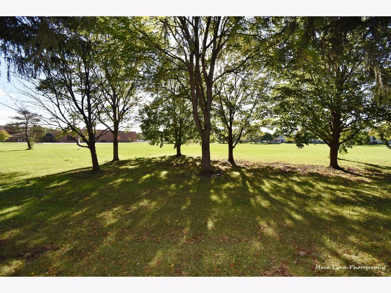
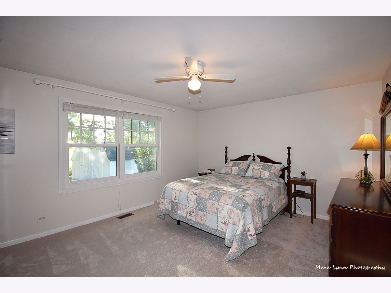
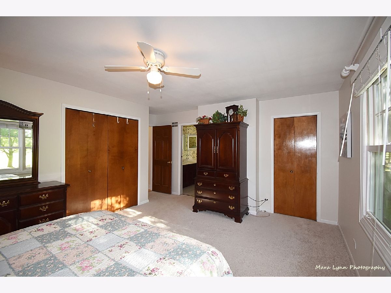
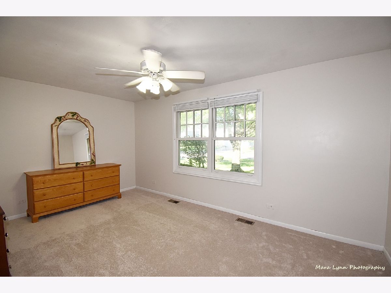
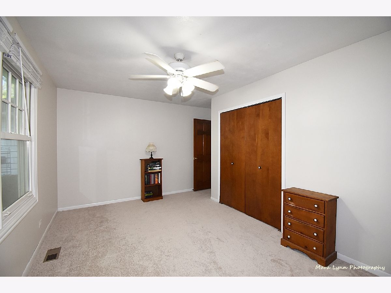
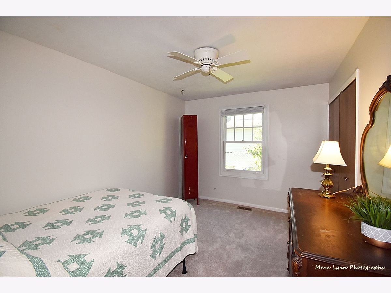
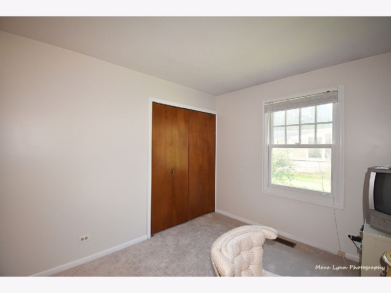
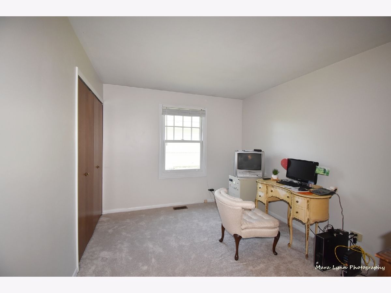
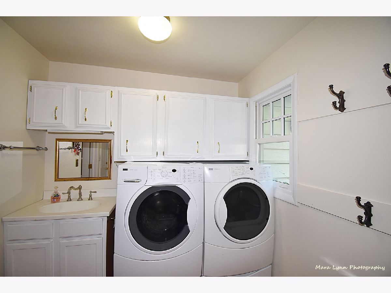
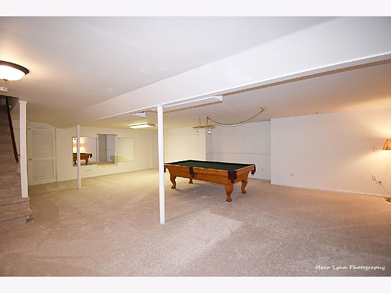
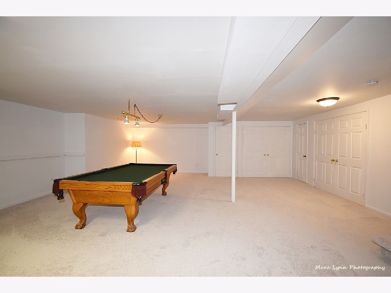
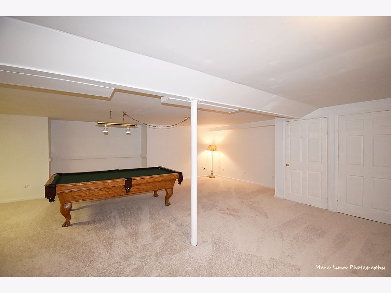
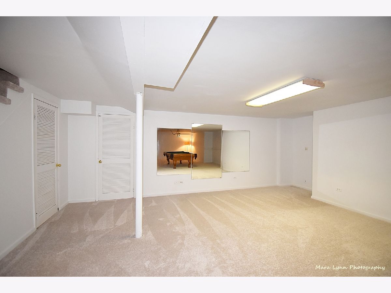
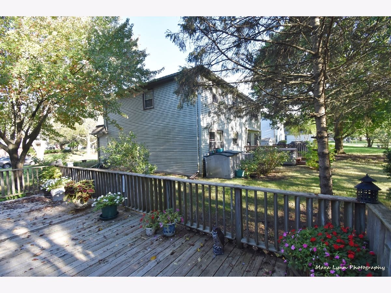
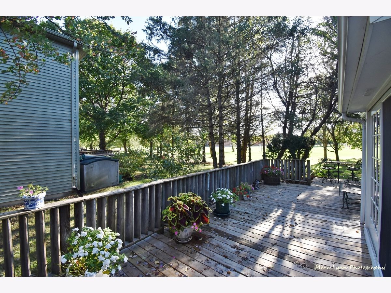
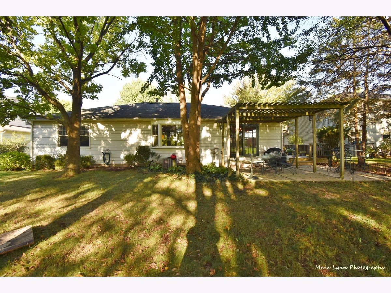
Room Specifics
Total Bedrooms: 4
Bedrooms Above Ground: 4
Bedrooms Below Ground: 0
Dimensions: —
Floor Type: Carpet
Dimensions: —
Floor Type: Carpet
Dimensions: —
Floor Type: Carpet
Full Bathrooms: 2
Bathroom Amenities: Whirlpool
Bathroom in Basement: 0
Rooms: Workshop,Recreation Room
Basement Description: Finished
Other Specifics
| 2 | |
| Concrete Perimeter | |
| Asphalt | |
| Deck, Patio, Storms/Screens | |
| Park Adjacent | |
| 75 X 133 | |
| Unfinished | |
| Full | |
| Hardwood Floors, First Floor Bedroom, First Floor Laundry, First Floor Full Bath | |
| Range, Microwave, Dishwasher, Refrigerator, Washer, Dryer, Stainless Steel Appliance(s), Cooktop | |
| Not in DB | |
| — | |
| — | |
| — | |
| Wood Burning, Gas Starter |
Tax History
| Year | Property Taxes |
|---|---|
| 2021 | $8,795 |
Contact Agent
Nearby Similar Homes
Nearby Sold Comparables
Contact Agent
Listing Provided By
RE/MAX Excels


