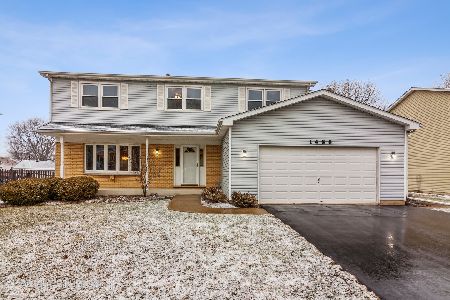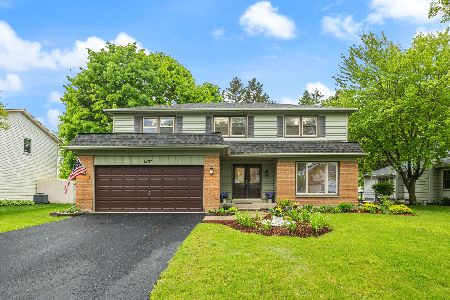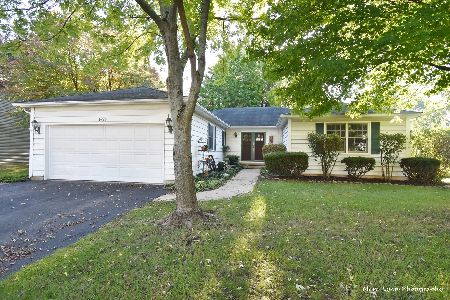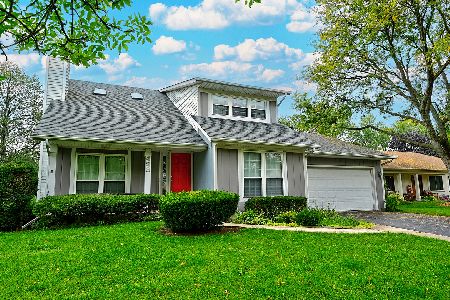1494 Applegate Drive, Naperville, Illinois 60565
$500,000
|
Sold
|
|
| Status: | Closed |
| Sqft: | 2,376 |
| Cost/Sqft: | $210 |
| Beds: | 4 |
| Baths: | 3 |
| Year Built: | 1984 |
| Property Taxes: | $8,865 |
| Days On Market: | 296 |
| Lot Size: | 0,00 |
Description
Squeaky clean and well maintained home in prime location! Enormous room sizes! Large kitchen with breakfast area overlooking the oversized backyard. Kitchen has center island and planning desk and some newer SS appliances! Family room with gas start woodburning fireplace and sliding doors to freshly painted party size deck! Living room is huge and ditto on the dining room! Master bedroom is very big and has newer windows overlooking rear yard, double closets and full private bath. Bedroom #2 is MASSIVE and currently being used as a sewing/craft room. Bedrooms 3 & 4 also very good sized. Unfinished basement with large crawl area for storage as well. Newer roof and windows all within the last 5 years. Longtime owners took pride in their home and meticulously maintained! Close to downtown Naperville, shopping, restaurants and forest preserve!
Property Specifics
| Single Family | |
| — | |
| — | |
| 1984 | |
| — | |
| — | |
| No | |
| — |
| — | |
| Westglen | |
| 0 / Not Applicable | |
| — | |
| — | |
| — | |
| 12358192 | |
| 0725403008 |
Nearby Schools
| NAME: | DISTRICT: | DISTANCE: | |
|---|---|---|---|
|
Grade School
Owen Elementary School |
204 | — | |
|
Middle School
Still Middle School |
204 | Not in DB | |
|
High School
Waubonsie Valley High School |
204 | Not in DB | |
Property History
| DATE: | EVENT: | PRICE: | SOURCE: |
|---|---|---|---|
| 18 Jun, 2025 | Sold | $500,000 | MRED MLS |
| 23 May, 2025 | Under contract | $499,000 | MRED MLS |
| — | Last price change | $519,000 | MRED MLS |
| 7 May, 2025 | Listed for sale | $519,000 | MRED MLS |

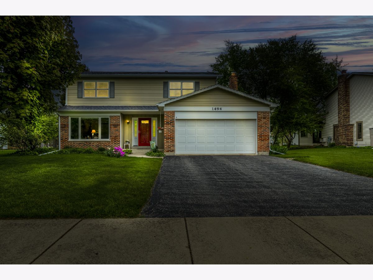
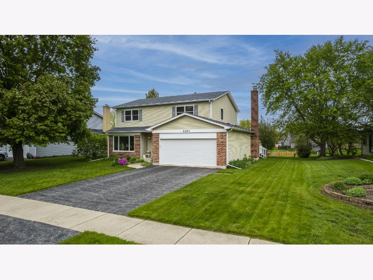
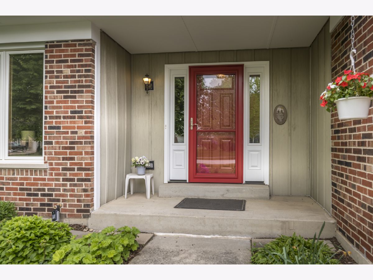
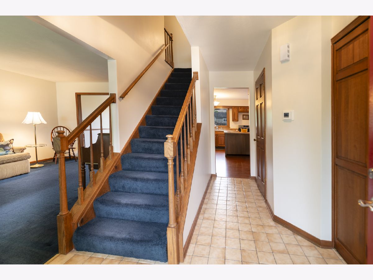
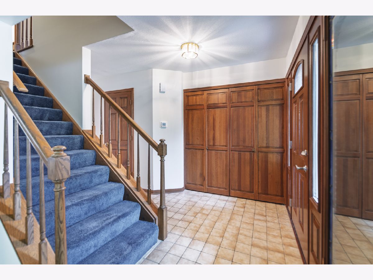
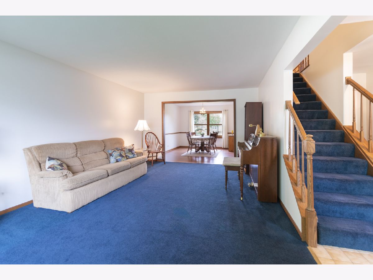
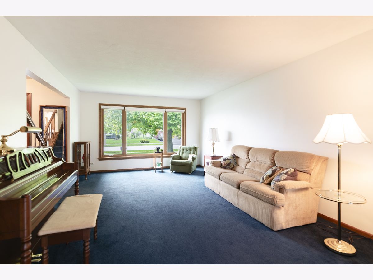
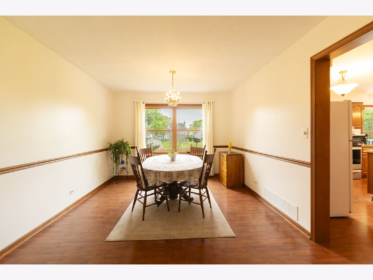
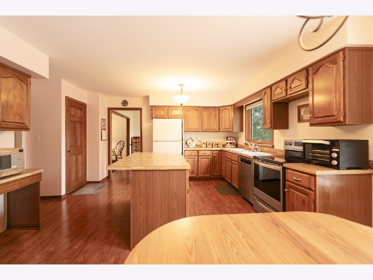
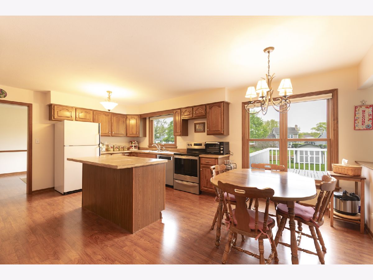
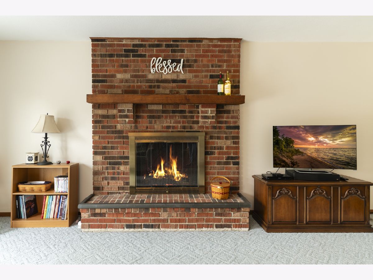
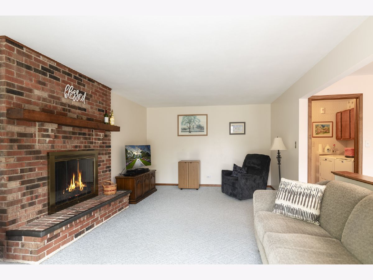
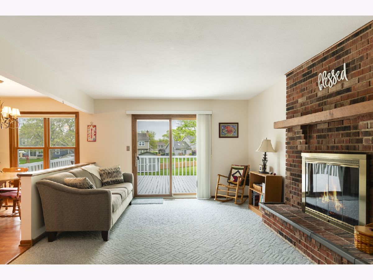
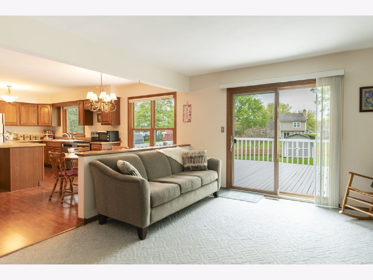
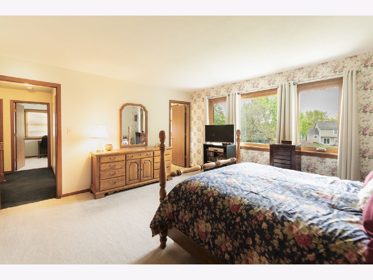
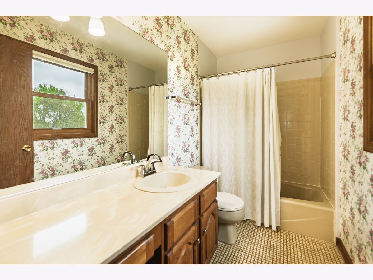
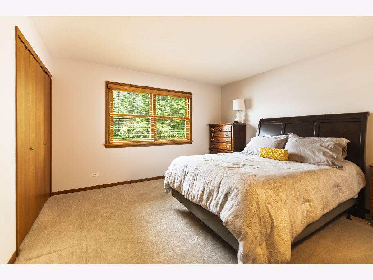
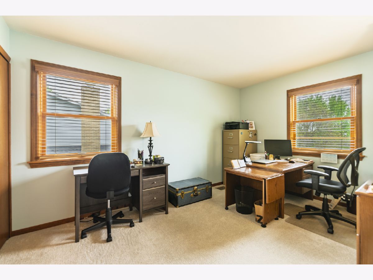
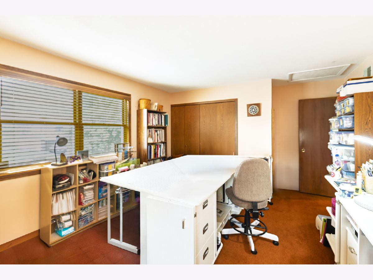
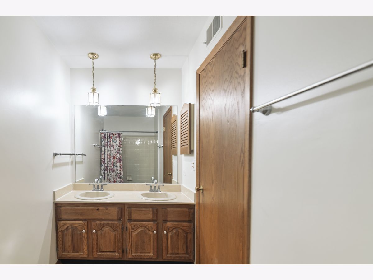
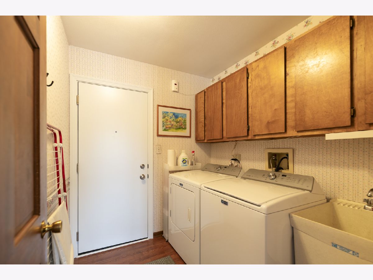
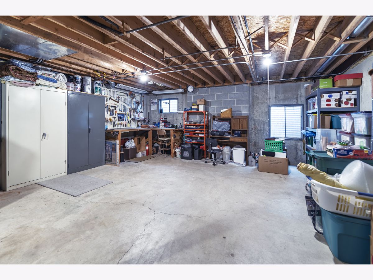
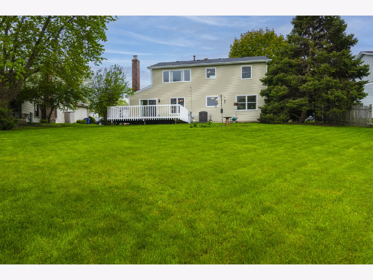
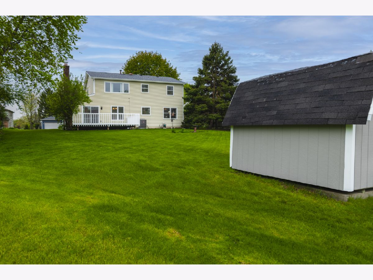
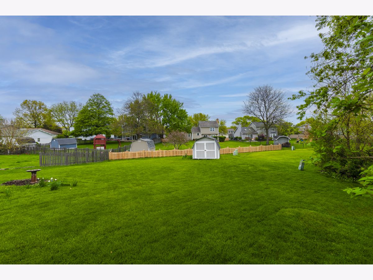
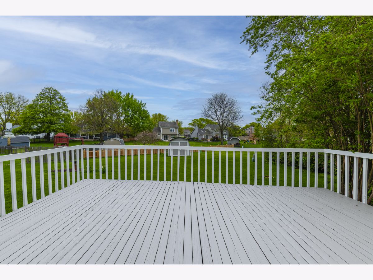
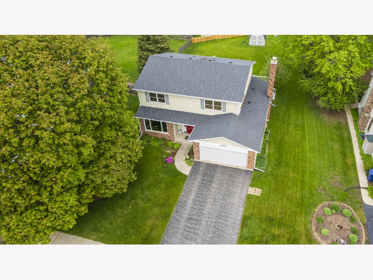
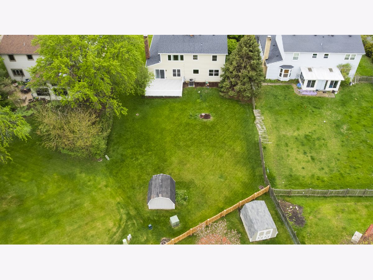
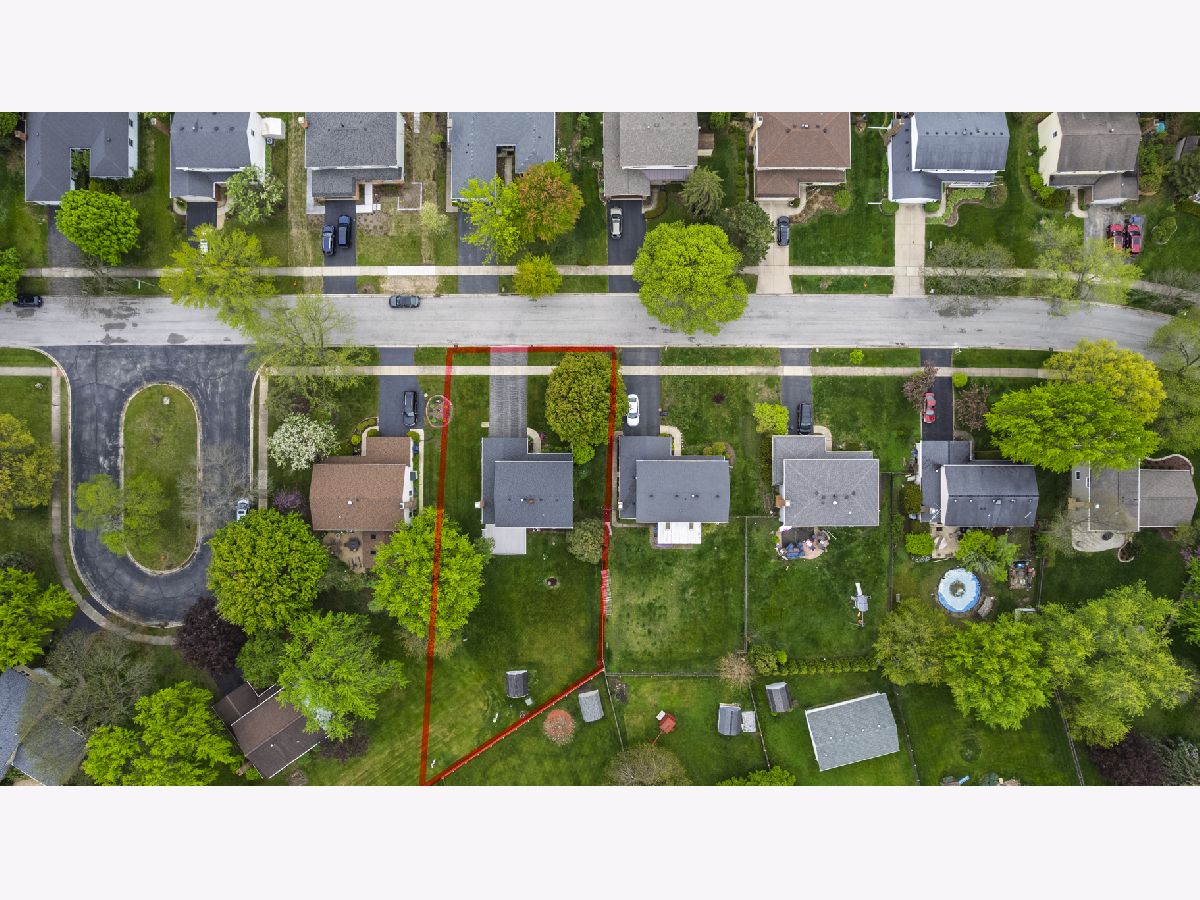
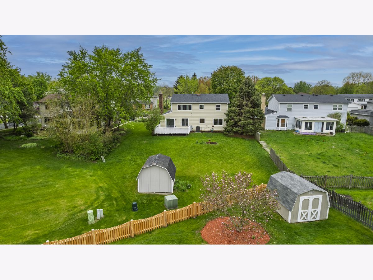
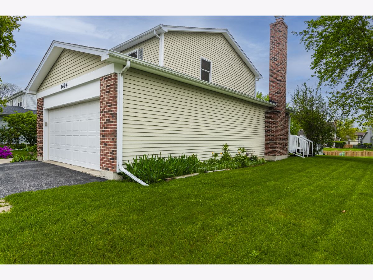
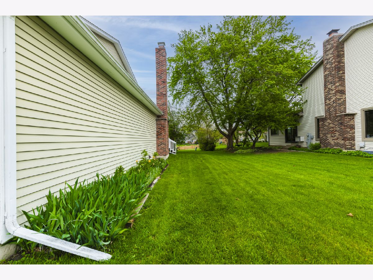
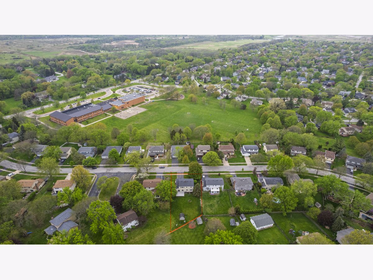
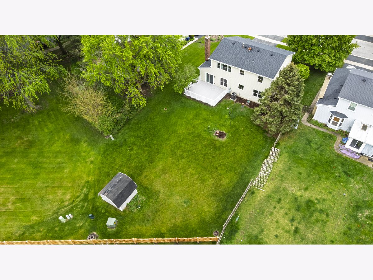
Room Specifics
Total Bedrooms: 4
Bedrooms Above Ground: 4
Bedrooms Below Ground: 0
Dimensions: —
Floor Type: —
Dimensions: —
Floor Type: —
Dimensions: —
Floor Type: —
Full Bathrooms: 3
Bathroom Amenities: —
Bathroom in Basement: 0
Rooms: —
Basement Description: —
Other Specifics
| 2 | |
| — | |
| — | |
| — | |
| — | |
| 75X150X54X54X138 | |
| Unfinished | |
| — | |
| — | |
| — | |
| Not in DB | |
| — | |
| — | |
| — | |
| — |
Tax History
| Year | Property Taxes |
|---|---|
| 2025 | $8,865 |
Contact Agent
Nearby Similar Homes
Nearby Sold Comparables
Contact Agent
Listing Provided By
RE/MAX of Naperville


