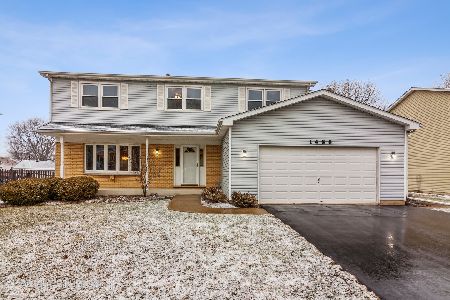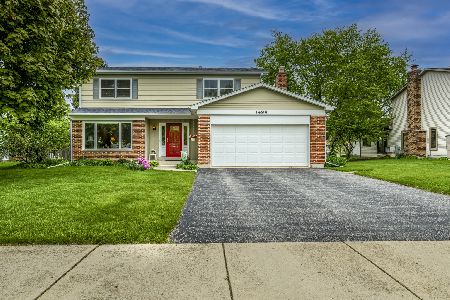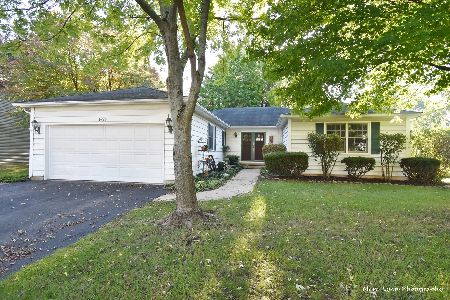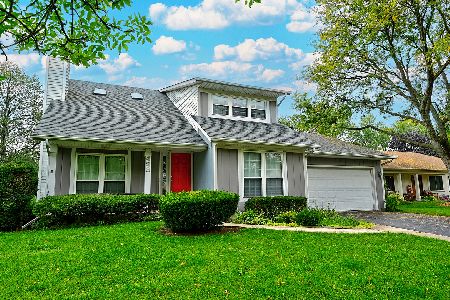1484 Applegate Drive, Naperville, Illinois 60565
$380,000
|
Sold
|
|
| Status: | Closed |
| Sqft: | 2,496 |
| Cost/Sqft: | $155 |
| Beds: | 5 |
| Baths: | 3 |
| Year Built: | 1978 |
| Property Taxes: | $8,341 |
| Days On Market: | 2755 |
| Lot Size: | 0,26 |
Description
Welcome to your new home located in Naperville's very own WESTGLEN NEIGHBORHOOD! This 5 BEDROOM home includes everything you need - FINISHED BASEMENT - LARGE FENCED YARD - HARDWOOD - CROWN MOLDING - BRICK FIREPLACE. So many recent updates as well - including stainless steel appliances, granite kitchen tops and HOW ABOUT THAT MASTER BATHROOM REMODEL!! Other new items include FURNACE, A/C unit, ROOF, SIDING, PLUS MORE! 2.5 car garage with new garage door opener. Updated paint and lighting throughout. Backyard includes newer custom patio and with 1/4 of an acre, the yard is wide open for options! The curb appeal is great with so many mature trees throughout the neighborhood. Located just 5 minutes from downtown Naperville and feeds into HIGHLY RATED NAPERVILLE SCHOOL DISTRICT #204. This is your chance to get your family's FOREVER HOME right in the heart of Naperville! Come see it today!
Property Specifics
| Single Family | |
| — | |
| Colonial | |
| 1978 | |
| Full | |
| LANCASTER | |
| No | |
| 0.26 |
| Du Page | |
| Westglen | |
| 0 / Not Applicable | |
| None | |
| Public | |
| Public Sewer | |
| 10050414 | |
| 0725403006 |
Nearby Schools
| NAME: | DISTRICT: | DISTANCE: | |
|---|---|---|---|
|
Grade School
Owen Elementary School |
204 | — | |
|
Middle School
Still Middle School |
204 | Not in DB | |
|
High School
Waubonsie Valley High School |
204 | Not in DB | |
Property History
| DATE: | EVENT: | PRICE: | SOURCE: |
|---|---|---|---|
| 12 May, 2011 | Sold | $317,500 | MRED MLS |
| 27 Mar, 2011 | Under contract | $324,900 | MRED MLS |
| 22 Jan, 2011 | Listed for sale | $324,900 | MRED MLS |
| 21 Nov, 2018 | Sold | $380,000 | MRED MLS |
| 7 Oct, 2018 | Under contract | $388,000 | MRED MLS |
| — | Last price change | $389,000 | MRED MLS |
| 13 Aug, 2018 | Listed for sale | $389,000 | MRED MLS |
Room Specifics
Total Bedrooms: 5
Bedrooms Above Ground: 5
Bedrooms Below Ground: 0
Dimensions: —
Floor Type: Carpet
Dimensions: —
Floor Type: Carpet
Dimensions: —
Floor Type: Carpet
Dimensions: —
Floor Type: —
Full Bathrooms: 3
Bathroom Amenities: Double Sink
Bathroom in Basement: 0
Rooms: Bedroom 5,Recreation Room,Breakfast Room
Basement Description: Finished
Other Specifics
| 2.5 | |
| Concrete Perimeter | |
| Asphalt | |
| Patio, Brick Paver Patio | |
| — | |
| 150'X75'X150'X75' | |
| — | |
| Full | |
| Hardwood Floors, First Floor Laundry | |
| Range, Microwave, Dishwasher, Refrigerator, Washer, Dryer, Disposal, Stainless Steel Appliance(s) | |
| Not in DB | |
| Sidewalks, Street Lights, Street Paved | |
| — | |
| — | |
| Wood Burning |
Tax History
| Year | Property Taxes |
|---|---|
| 2011 | $7,220 |
| 2018 | $8,341 |
Contact Agent
Nearby Similar Homes
Nearby Sold Comparables
Contact Agent
Listing Provided By
john greene, Realtor








