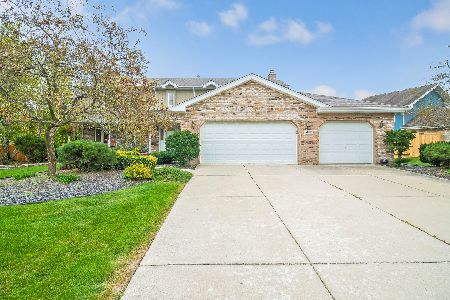14934 Eagle Ridge Drive, Homer Glen, Illinois 60491
$410,000
|
Sold
|
|
| Status: | Closed |
| Sqft: | 2,565 |
| Cost/Sqft: | $164 |
| Beds: | 3 |
| Baths: | 3 |
| Year Built: | 1997 |
| Property Taxes: | $7,547 |
| Days On Market: | 2418 |
| Lot Size: | 0,57 |
Description
WOW, unbelievable brick ranch home with a full basement on a 1/2-acre lot backing to open space! This gracious and custom home exudes charm and comfort. Featuring 9' ceilings and skylights, open layout, two fireplaces, three bedrooms + office, two and a half baths and so much more! Upgraded kitchen w/42" cabinets, double oven, and expanded eating area with lots of natural light. Full, finished basement with recreation room and bar perfect for entertaining. Master suite is generously sized with tray ceiling, walk-in closet and full bath. Patio door leading to concrete and paver patio, fountain, and gorgeous open views. Sprinkler system in the beautifully maintained yard. Convenient location is down the street from library & Town Center Park, 5 min to schools, 6 min to I-355, and 10-15 min to any of 4+ Metra stations. Fully ADA accessible home w/chair lift included (can be removed upon request)! Save THOUSANDS on upfront costs with special financing, ask agent for details!
Property Specifics
| Single Family | |
| — | |
| Ranch | |
| 1997 | |
| Full | |
| — | |
| No | |
| 0.57 |
| Will | |
| Woodbine | |
| 0 / Not Applicable | |
| None | |
| Lake Michigan | |
| Public Sewer | |
| 10397199 | |
| 1605103010180000 |
Nearby Schools
| NAME: | DISTRICT: | DISTANCE: | |
|---|---|---|---|
|
Grade School
Reed Elementary School |
92 | — | |
|
Middle School
Oak Prairie Junior High School |
92 | Not in DB | |
|
High School
Lockport Township High School |
205 | Not in DB | |
Property History
| DATE: | EVENT: | PRICE: | SOURCE: |
|---|---|---|---|
| 2 Aug, 2019 | Sold | $410,000 | MRED MLS |
| 15 Jun, 2019 | Under contract | $421,000 | MRED MLS |
| 10 Jun, 2019 | Listed for sale | $421,000 | MRED MLS |
Room Specifics
Total Bedrooms: 3
Bedrooms Above Ground: 3
Bedrooms Below Ground: 0
Dimensions: —
Floor Type: Carpet
Dimensions: —
Floor Type: Carpet
Full Bathrooms: 3
Bathroom Amenities: Whirlpool,Separate Shower,Soaking Tub
Bathroom in Basement: 1
Rooms: Eating Area,Office,Recreation Room,Sitting Room,Workshop,Foyer,Utility Room-Lower Level,Storage,Walk In Closet
Basement Description: Finished
Other Specifics
| 3 | |
| Concrete Perimeter | |
| Concrete | |
| Patio, Brick Paver Patio, Storms/Screens, Invisible Fence | |
| Nature Preserve Adjacent,Landscaped | |
| 24930 SF | |
| Unfinished | |
| Full | |
| Vaulted/Cathedral Ceilings, Bar-Wet, First Floor Bedroom, First Floor Laundry, First Floor Full Bath, Walk-In Closet(s) | |
| Range, Microwave, Dishwasher, Refrigerator, Washer, Dryer, Stainless Steel Appliance(s) | |
| Not in DB | |
| Sidewalks, Street Lights, Street Paved | |
| — | |
| — | |
| Wood Burning, Attached Fireplace Doors/Screen, Gas Log |
Tax History
| Year | Property Taxes |
|---|---|
| 2019 | $7,547 |
Contact Agent
Nearby Similar Homes
Nearby Sold Comparables
Contact Agent
Listing Provided By
Keller Williams Preferred Rlty






