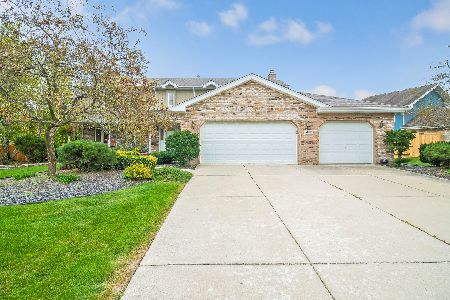14924 Innisbrook Lane, Homer Glen, Illinois 60491
$353,000
|
Sold
|
|
| Status: | Closed |
| Sqft: | 2,550 |
| Cost/Sqft: | $142 |
| Beds: | 4 |
| Baths: | 3 |
| Year Built: | 1994 |
| Property Taxes: | $7,837 |
| Days On Market: | 2388 |
| Lot Size: | 0,51 |
Description
OUTSTANDING Quad Level in Woodbine!! Approximatel 2550 square-foot of finished living space plus a huge unfinished sub basement. Located on a beautiful 0.5 acre lot, this home offers so much! A grand vaulted ceiling foyer welcomes you to the large eat-in kitchen with plenty of oak cabinets, stainless steel appliances, and tile back splash! Big formal dining room just off the formal living room with bay window. Lower level offers a huge family room with brick gas fireplace with gas logs, a 4th bedroom, and the 3rd full bath! Full unfinished basement for plenty of storage or for your finishing touches! 3 big bedrooms upstairs includes the master suite with walk-in closet, tray ceilings, and dedicated master bath! NEW tear off roof (2015), NEW hot water heater (2016), NEW windows (2018) in the dining room, living room, and patio door. All other windows done within the last 4 years! Expansive resort of a backyard boasts the 24' above ground pool, storage shed, concrete patio
Property Specifics
| Single Family | |
| — | |
| Quad Level | |
| 1994 | |
| Full | |
| — | |
| No | |
| 0.51 |
| Will | |
| Woodbine | |
| 0 / Not Applicable | |
| None | |
| Lake Michigan | |
| Public Sewer | |
| 10445108 | |
| 1605103010170000 |
Property History
| DATE: | EVENT: | PRICE: | SOURCE: |
|---|---|---|---|
| 23 Aug, 2019 | Sold | $353,000 | MRED MLS |
| 22 Jul, 2019 | Under contract | $362,808 | MRED MLS |
| 10 Jul, 2019 | Listed for sale | $362,808 | MRED MLS |
Room Specifics
Total Bedrooms: 4
Bedrooms Above Ground: 4
Bedrooms Below Ground: 0
Dimensions: —
Floor Type: Carpet
Dimensions: —
Floor Type: Carpet
Dimensions: —
Floor Type: Carpet
Full Bathrooms: 3
Bathroom Amenities: —
Bathroom in Basement: 0
Rooms: Foyer,Storage
Basement Description: Unfinished,Sub-Basement
Other Specifics
| 2.5 | |
| Concrete Perimeter | |
| Concrete | |
| Patio, Above Ground Pool, Storms/Screens | |
| Landscaped | |
| 214 X 55 X 50 X 265 X 91 | |
| — | |
| Full | |
| Walk-In Closet(s) | |
| Range, Microwave, Dishwasher, Refrigerator, Freezer, Washer, Dryer | |
| Not in DB | |
| Sidewalks, Street Lights, Street Paved | |
| — | |
| — | |
| Gas Log, Gas Starter |
Tax History
| Year | Property Taxes |
|---|---|
| 2019 | $7,837 |
Contact Agent
Nearby Similar Homes
Nearby Sold Comparables
Contact Agent
Listing Provided By
Century 21 Pride Realty






