14941 Eagle Ridge Drive, Homer Glen, Illinois 60491
$384,000
|
Sold
|
|
| Status: | Closed |
| Sqft: | 2,879 |
| Cost/Sqft: | $135 |
| Beds: | 4 |
| Baths: | 3 |
| Year Built: | 1993 |
| Property Taxes: | $8,664 |
| Days On Market: | 1934 |
| Lot Size: | 0,29 |
Description
This outstanding Woodbine home is just what you have been waiting for! 4 bed, 3 bath, finished basement and 3 car garage! The spacious 2 story foyer greets you as you enter and opens to the Living Room with decorative ceiling and double french doors to the Dining Room. The oversized kitchen features SS appliances including gas stove w/ double oven and has plenty of cabinets and counter space for the avid cook in the family! Spacious Family Room with brick gas fireplace for entertaining or step outside to the newly fenced yard and deck and relax by the pool. Upstairs boasts a master suite with private bathroom, double sinks, separate tub and glass shower and 3 more generously sized bedrooms! Plenty of space for movie nights and game nights in the full finished basement. Pool Table stays! Roof 2018, upstairs Pella Windows & Door 2015, Fence 2019, Deck 2020. HVAC 2010. Great location close to shopping, library and next to the beautiful 103 acre Heritage Park including walking and bike trails!
Property Specifics
| Single Family | |
| — | |
| Traditional | |
| 1993 | |
| Full | |
| — | |
| No | |
| 0.29 |
| Will | |
| Woodbine | |
| — / Not Applicable | |
| None | |
| Lake Michigan | |
| Public Sewer | |
| 10892996 | |
| 1605104110020000 |
Nearby Schools
| NAME: | DISTRICT: | DISTANCE: | |
|---|---|---|---|
|
Grade School
Walsh Elementary School |
92 | — | |
|
Middle School
Oak Prairie Junior High School |
92 | Not in DB | |
|
High School
Lockport Township High School |
205 | Not in DB | |
|
Alternate Elementary School
Reed Elementary School |
— | Not in DB | |
Property History
| DATE: | EVENT: | PRICE: | SOURCE: |
|---|---|---|---|
| 11 Dec, 2020 | Sold | $384,000 | MRED MLS |
| 3 Nov, 2020 | Under contract | $390,000 | MRED MLS |
| 5 Oct, 2020 | Listed for sale | $390,000 | MRED MLS |
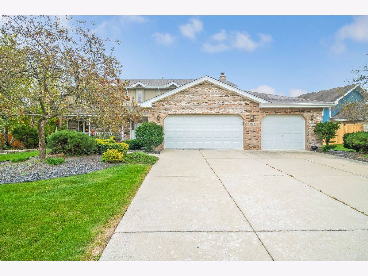
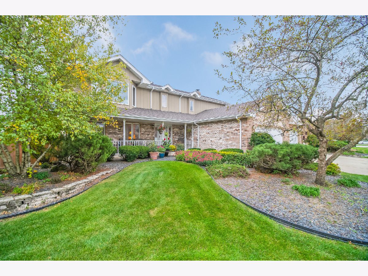
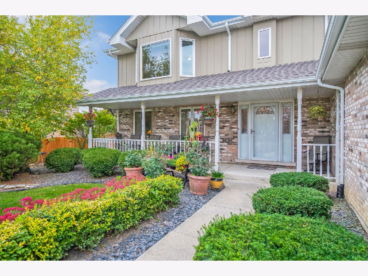
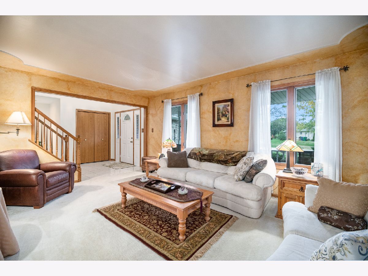
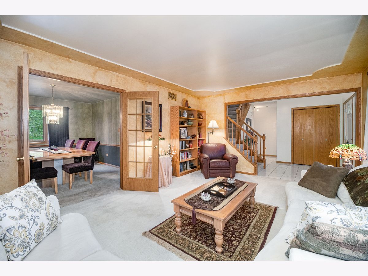
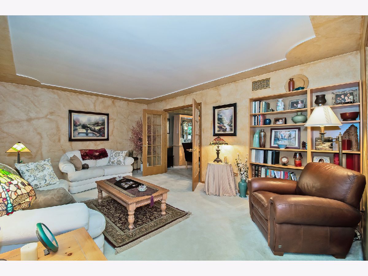
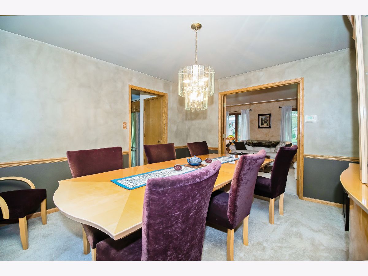
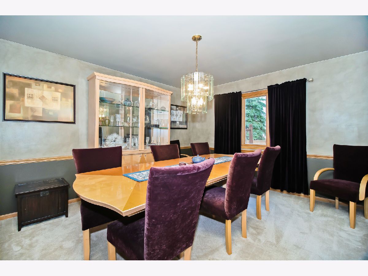
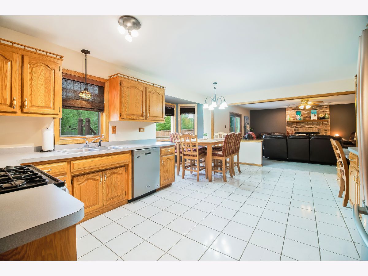
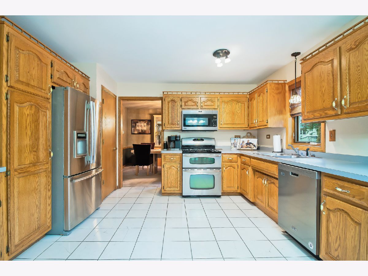
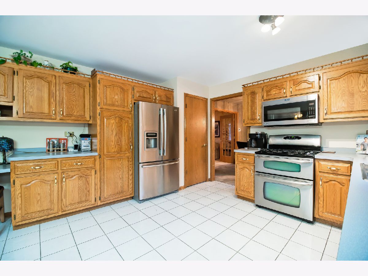
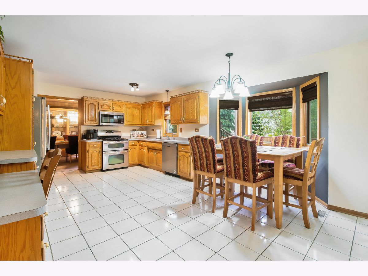
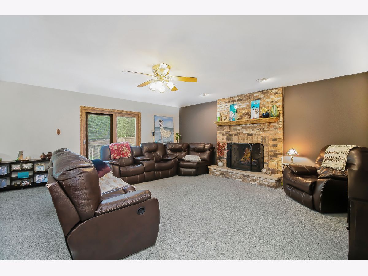
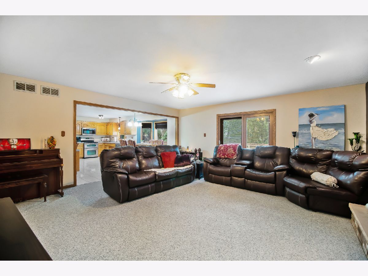
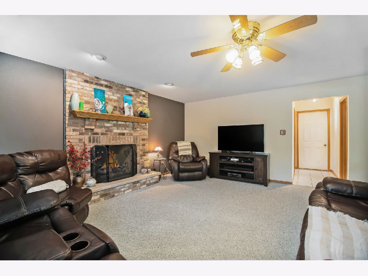
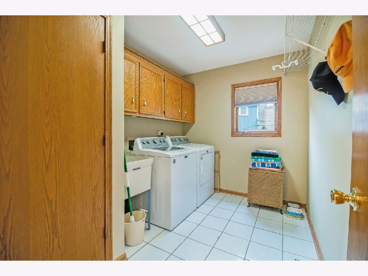
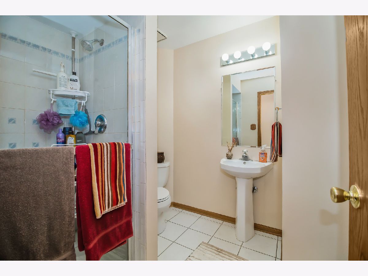
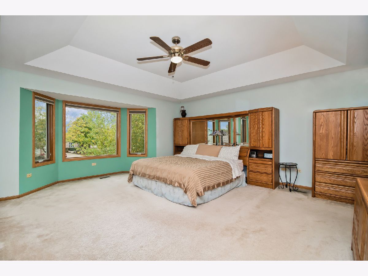
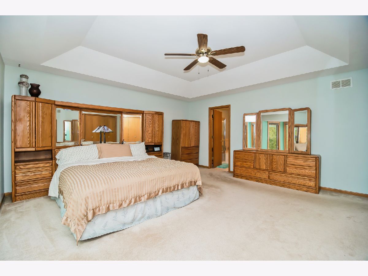
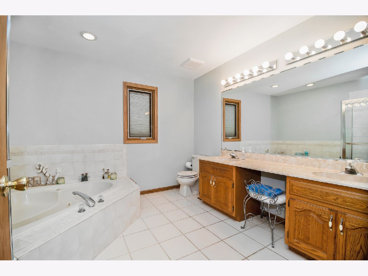
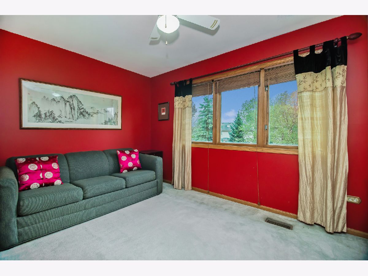
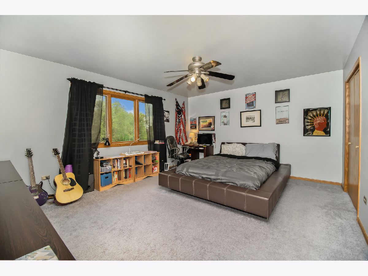
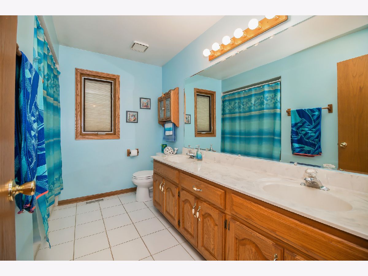
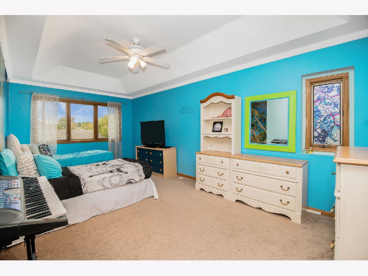
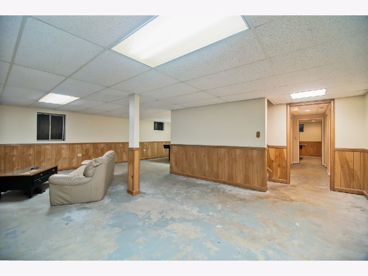
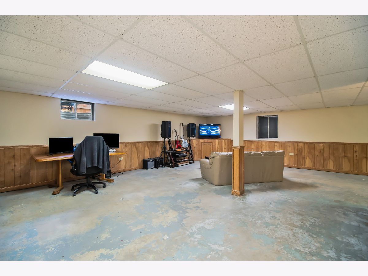
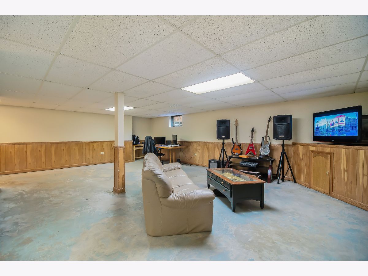
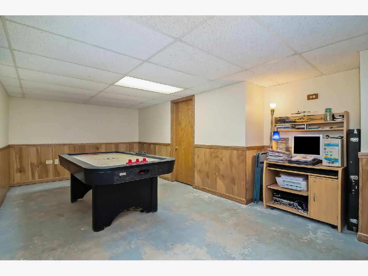
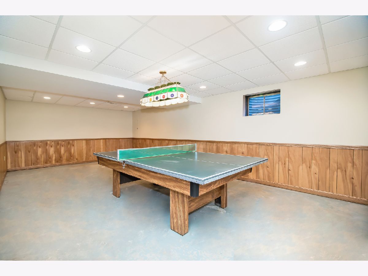
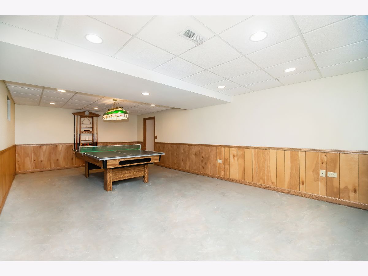
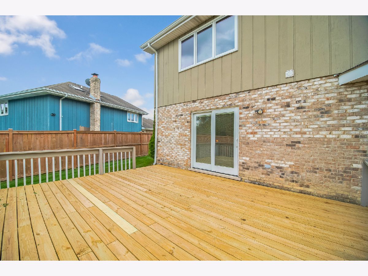
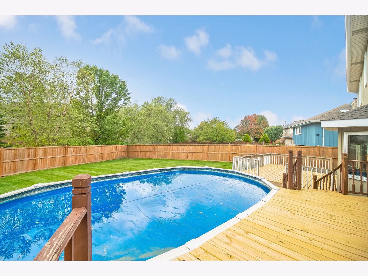
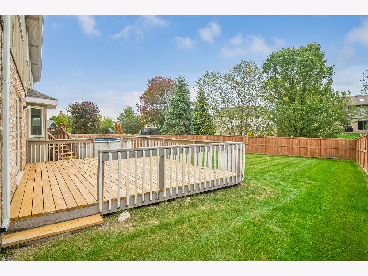
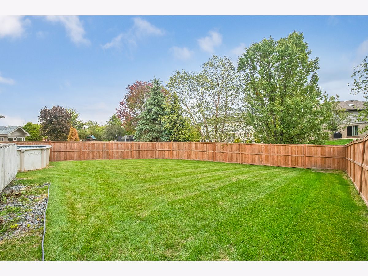
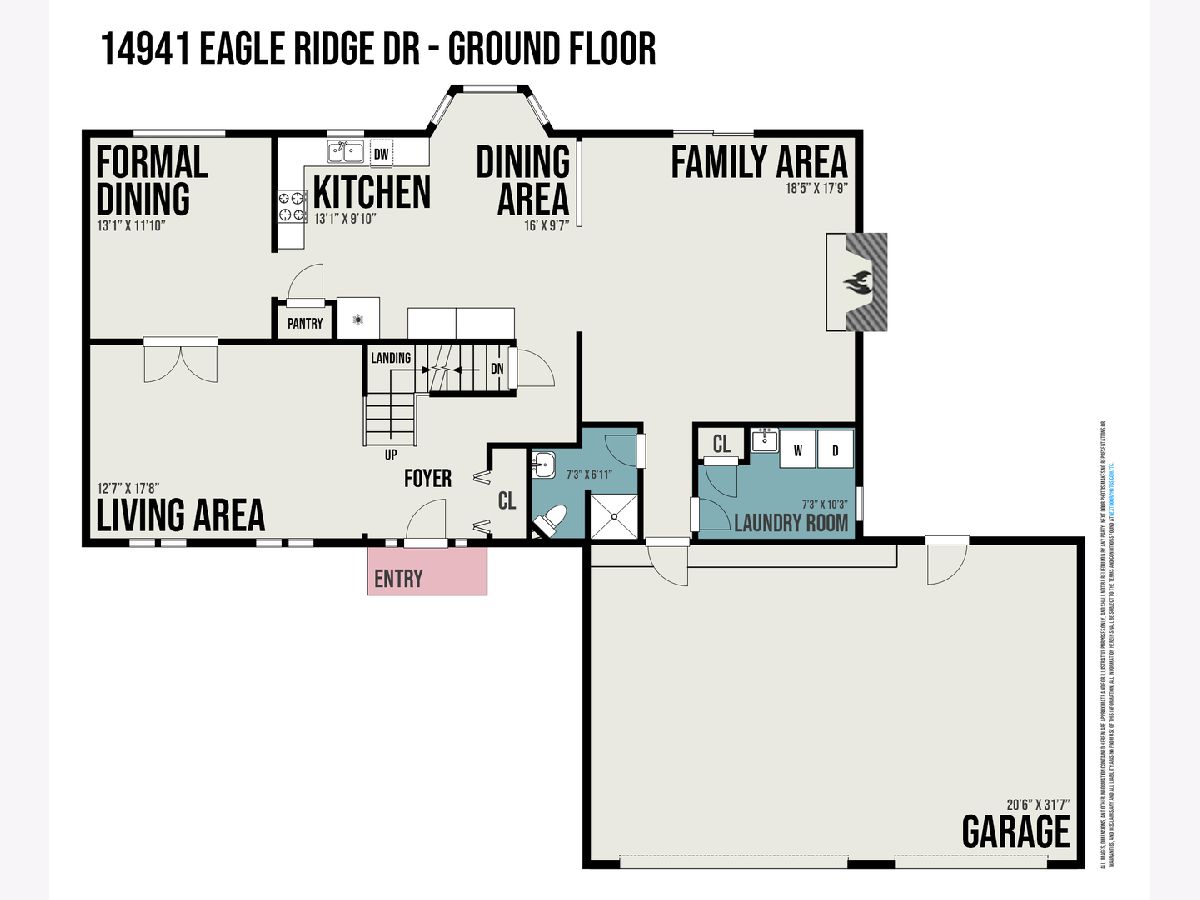
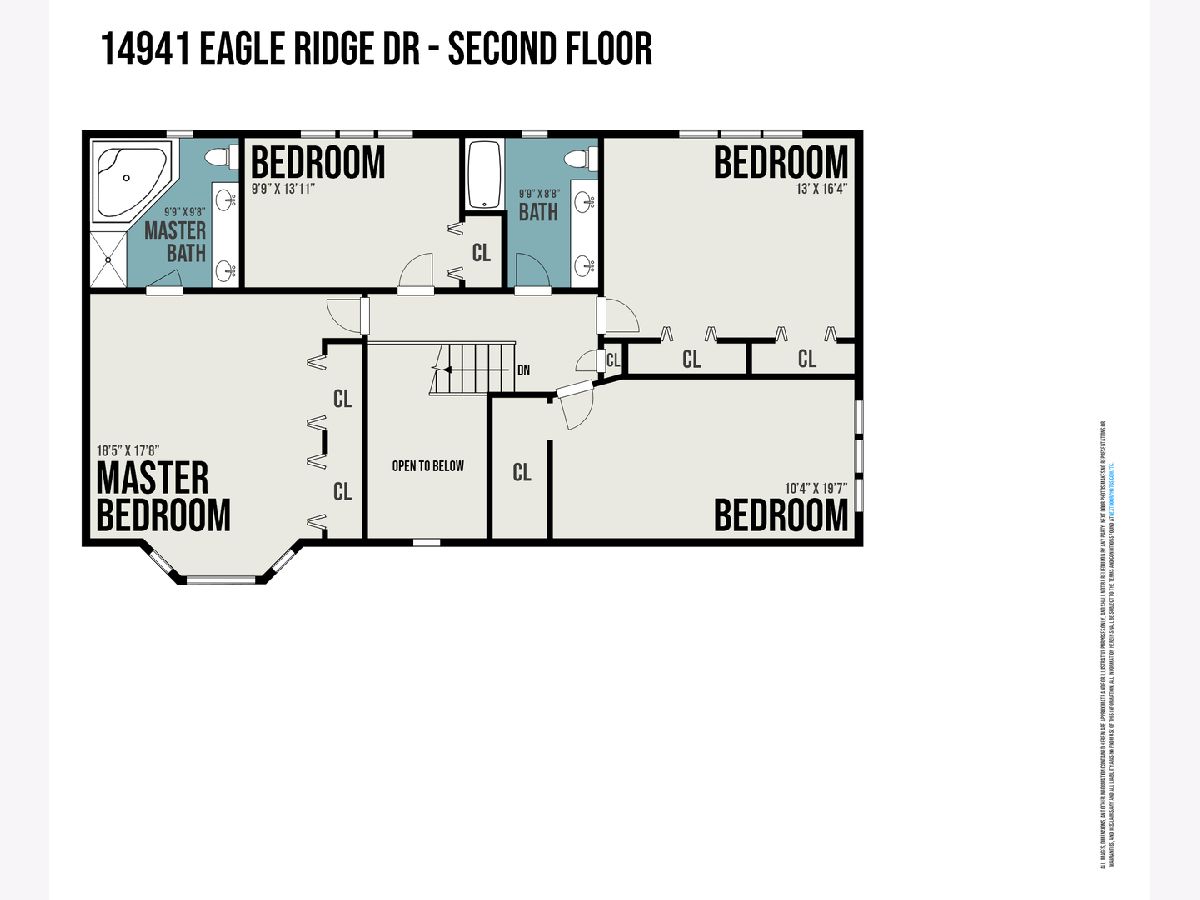
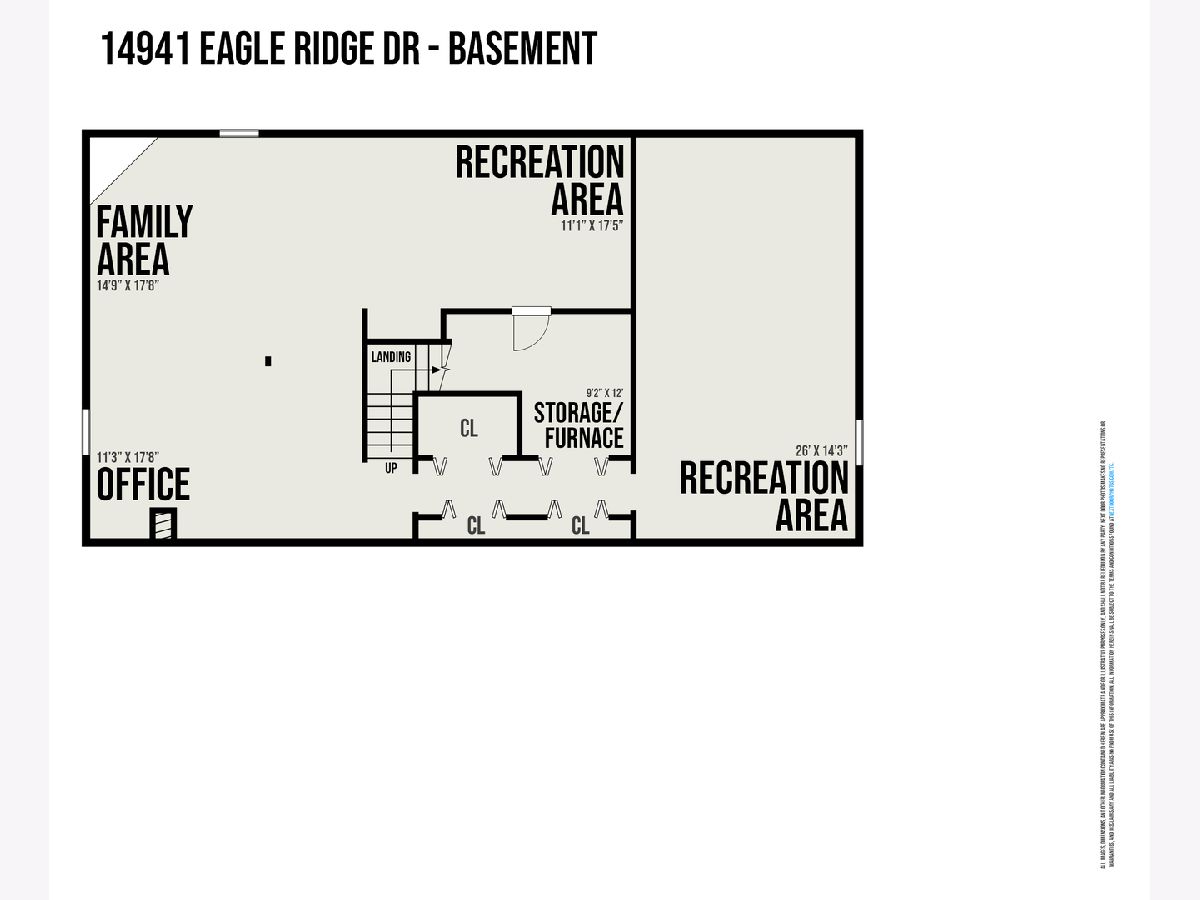
Room Specifics
Total Bedrooms: 4
Bedrooms Above Ground: 4
Bedrooms Below Ground: 0
Dimensions: —
Floor Type: Carpet
Dimensions: —
Floor Type: Carpet
Dimensions: —
Floor Type: Carpet
Full Bathrooms: 3
Bathroom Amenities: Double Sink
Bathroom in Basement: 0
Rooms: Recreation Room,Play Room,Game Room,Foyer
Basement Description: Finished,Rec/Family Area
Other Specifics
| 3 | |
| — | |
| Concrete | |
| Deck, Porch, Above Ground Pool, Storms/Screens | |
| Fenced Yard,Sidewalks,Streetlights,Wood Fence | |
| 112 X 135 X 53 X 163 | |
| — | |
| Full | |
| First Floor Laundry, First Floor Full Bath, Walk-In Closet(s), Separate Dining Room | |
| Double Oven, Range, Microwave, Dishwasher, Refrigerator, Washer, Dryer, Stainless Steel Appliance(s), Gas Cooktop | |
| Not in DB | |
| Curbs, Sidewalks, Street Lights, Street Paved | |
| — | |
| — | |
| Gas Log, Gas Starter |
Tax History
| Year | Property Taxes |
|---|---|
| 2020 | $8,664 |
Contact Agent
Nearby Similar Homes
Nearby Sold Comparables
Contact Agent
Listing Provided By
RE/MAX 1st Service




