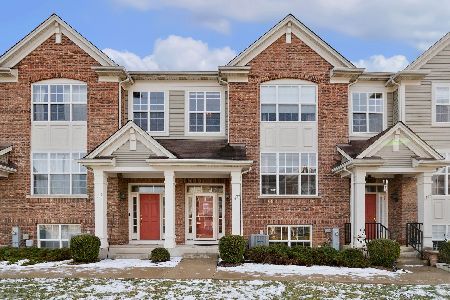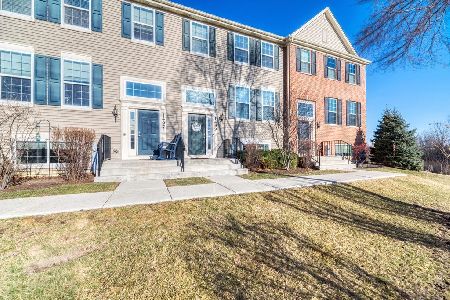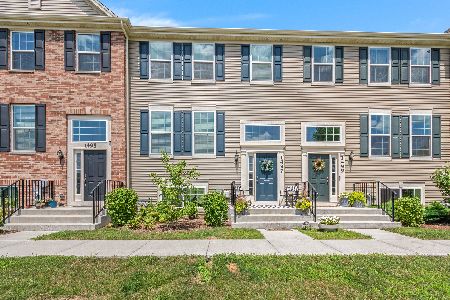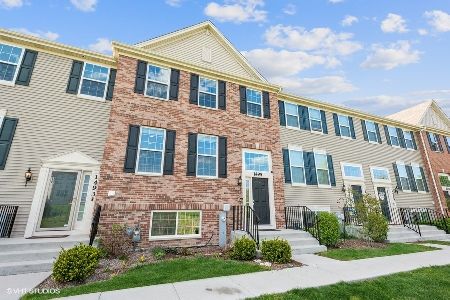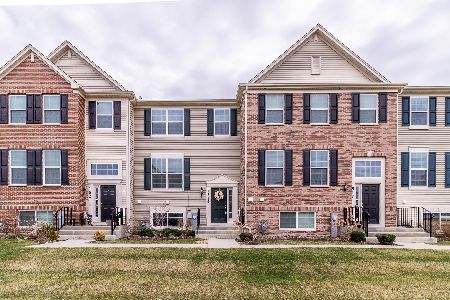1499 Deer Pointe Drive, South Elgin, Illinois 60177
$258,000
|
Sold
|
|
| Status: | Closed |
| Sqft: | 1,894 |
| Cost/Sqft: | $143 |
| Beds: | 3 |
| Baths: | 3 |
| Year Built: | 2018 |
| Property Taxes: | $5,987 |
| Days On Market: | 1876 |
| Lot Size: | 0,00 |
Description
Luxurious living in this gorgeous 3-year old townhome that has a ton of upgrades and this stunner won't last long! This is a rare, unique and impossible to find COMPLETELY move in ready home! Enjoy the cozy & private feel with the low maintenance & convenience of a HOA and with fees of only $130 per month! This beautiful 3 bed, 2 1/2 bath townhome with an open and spacious floor plan boasts natural light from every angle. The kitchen includes tons of upgraded expensive cabinetry, stunning granite countertops, and top of the line stainless-steel appliances. Expensive chandeliers in entry area, upper and lower stairwells, kitchen, and also includes additional high end lighting all throughout the home. Gorgeous brushed nickel faucets in the bathrooms and a top of the line faucet in the kitchen! Master bedroom has a tray ceiling with an upgraded ceiling fan and the huge master suite features a giant walk-in closet. The spacious master bath has a beautiful double sink and a large walk-in shower. There is real hardwood flooring on main floor, luxurious plush carpet throughout and note this is a 1 owner non-smoking and no pet home. The windows are energy efficient, insulated, and double pane for energy savings and low utility bills! The lower level family room has access to the garage, laundry room, and additional storage. The laundry room has new cabinets, a utility sink, and there is also a humidifier in the home. An extension of the Illinois Prairie Path is located right in the community! Easy access to Routes 25, 31, 20, 59, I-90 and METRA! Come see it today before it's gone it won't last long!!
Property Specifics
| Condos/Townhomes | |
| 3 | |
| — | |
| 2018 | |
| English | |
| — | |
| No | |
| — |
| Kane | |
| Prairie Pointe | |
| 130 / Monthly | |
| Exterior Maintenance,Lawn Care,Snow Removal | |
| Public | |
| Public Sewer | |
| 10967538 | |
| 0625179061 |
Nearby Schools
| NAME: | DISTRICT: | DISTANCE: | |
|---|---|---|---|
|
Grade School
Clinton Elementary School |
46 | — | |
|
Middle School
Kenyon Woods Middle School |
46 | Not in DB | |
|
High School
South Elgin High School |
46 | Not in DB | |
Property History
| DATE: | EVENT: | PRICE: | SOURCE: |
|---|---|---|---|
| 4 Mar, 2021 | Sold | $258,000 | MRED MLS |
| 14 Jan, 2021 | Under contract | $269,900 | MRED MLS |
| 10 Jan, 2021 | Listed for sale | $269,900 | MRED MLS |
| 23 Feb, 2026 | Under contract | $340,000 | MRED MLS |
| 19 Feb, 2026 | Listed for sale | $340,000 | MRED MLS |
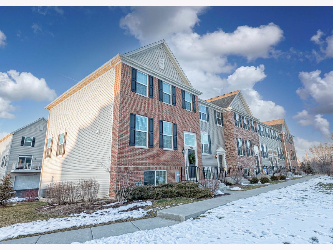
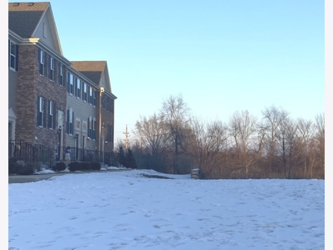
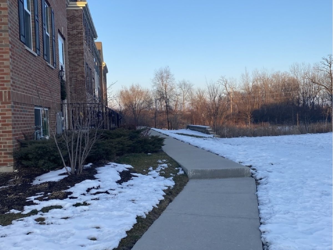
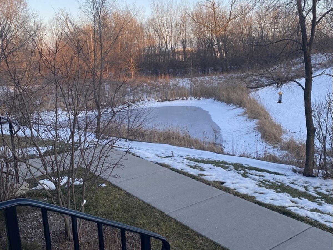
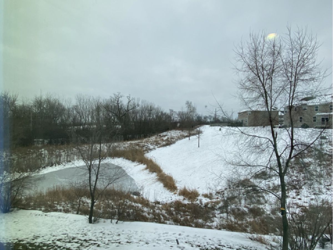
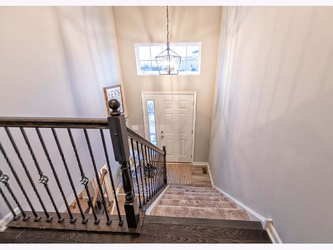
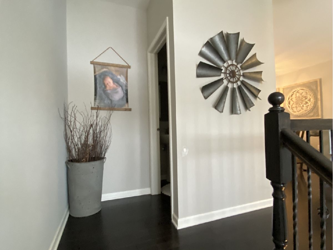
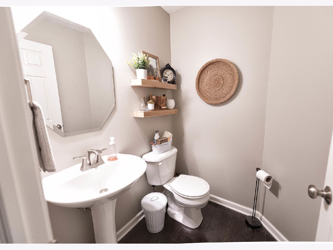
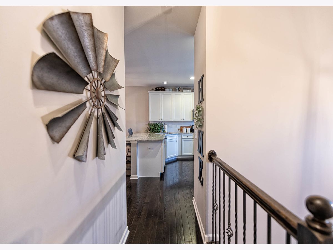
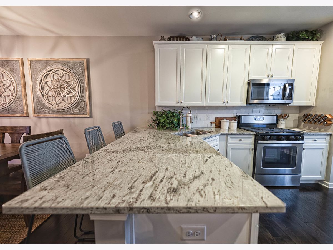
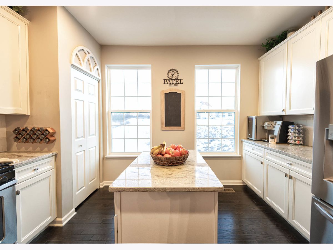
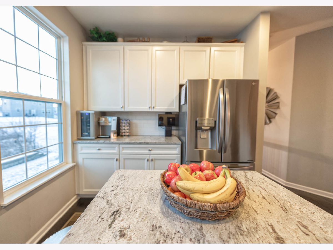
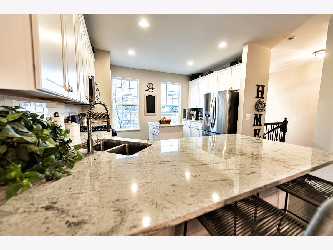
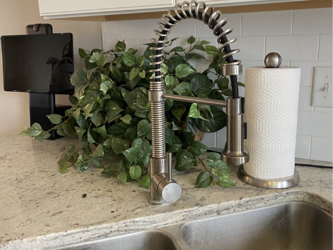
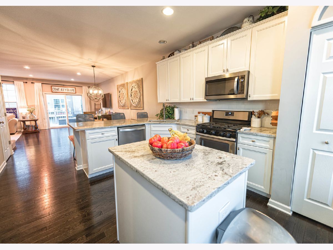
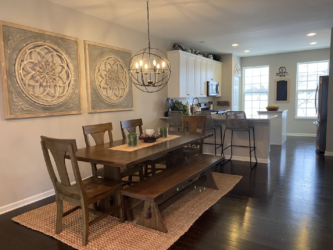
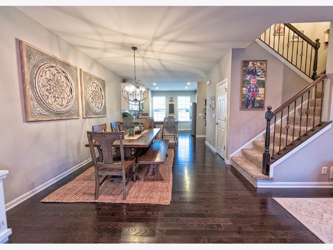
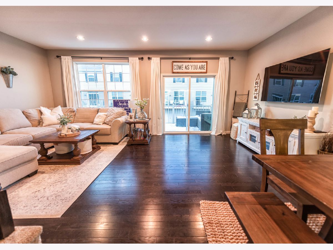
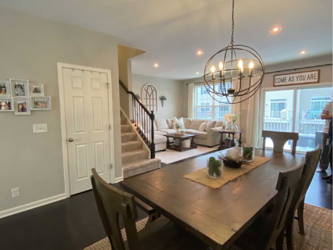
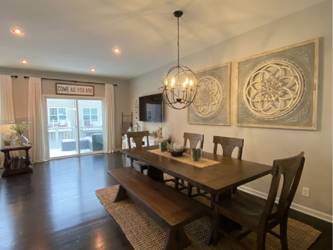
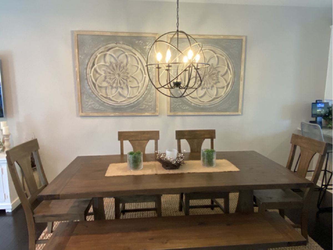
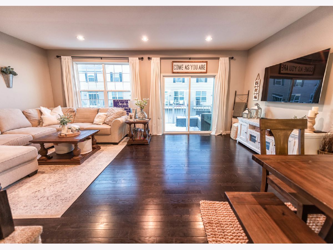
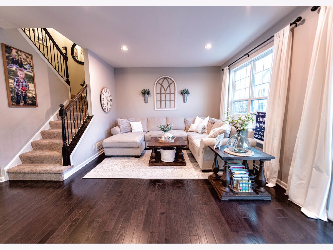
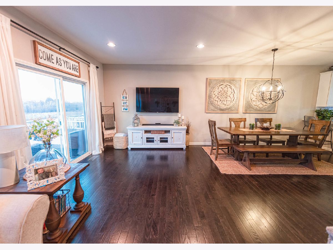
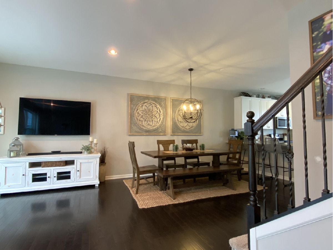
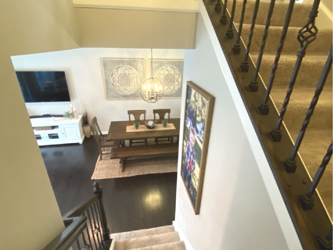
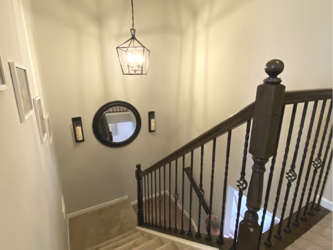
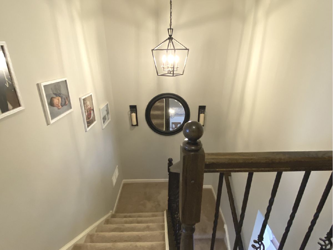
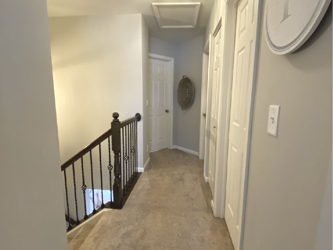
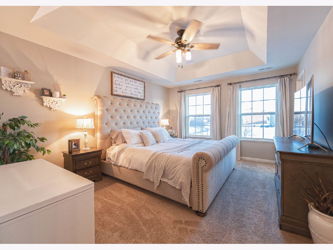
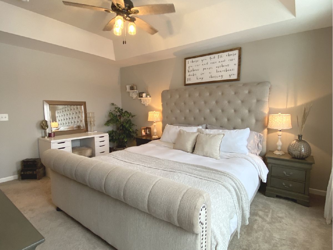
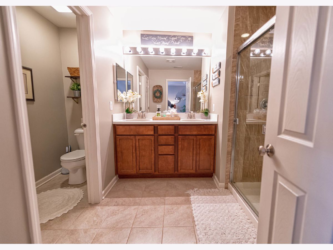
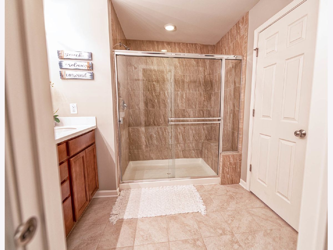
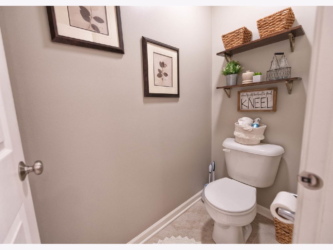
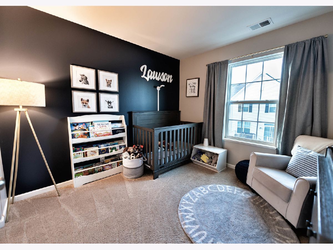
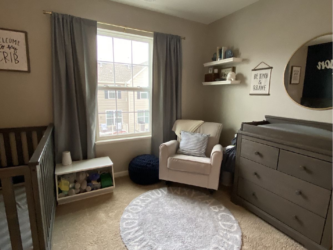
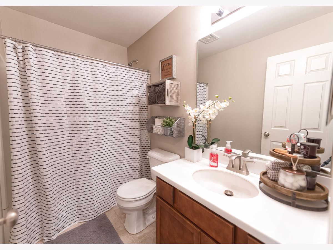
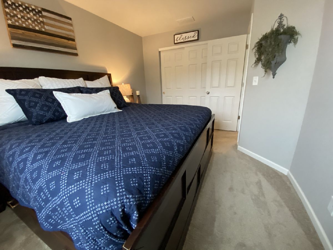
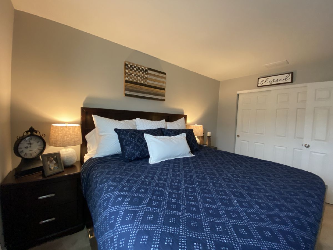
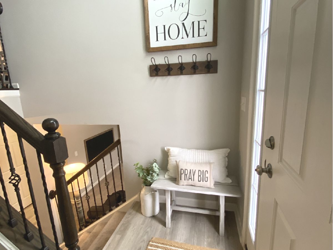
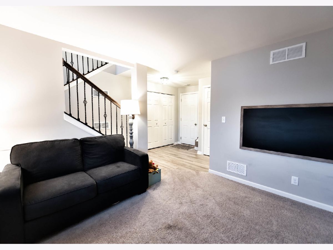
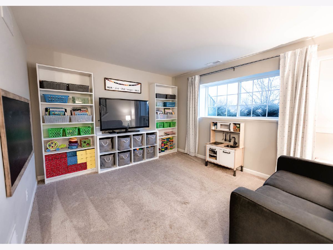
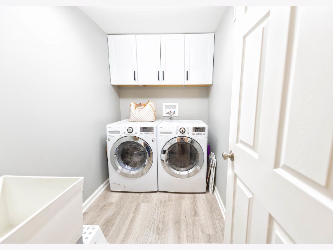
Room Specifics
Total Bedrooms: 3
Bedrooms Above Ground: 3
Bedrooms Below Ground: 0
Dimensions: —
Floor Type: Carpet
Dimensions: —
Floor Type: Carpet
Full Bathrooms: 3
Bathroom Amenities: —
Bathroom in Basement: 1
Rooms: No additional rooms
Basement Description: Finished
Other Specifics
| 2 | |
| Concrete Perimeter | |
| Asphalt | |
| Deck, Storms/Screens | |
| Landscaped,Backs to Trees/Woods,Views,Sidewalks,Streetlights | |
| 1894 | |
| — | |
| Full | |
| — | |
| — | |
| Not in DB | |
| — | |
| — | |
| Trail(s) | |
| — |
Tax History
| Year | Property Taxes |
|---|---|
| 2021 | $5,987 |
| 2026 | $7,532 |
Contact Agent
Nearby Similar Homes
Nearby Sold Comparables
Contact Agent
Listing Provided By
Charles Rutenberg Realty of IL

