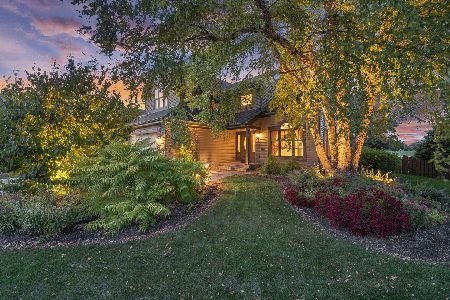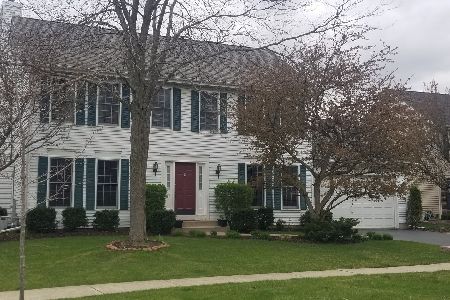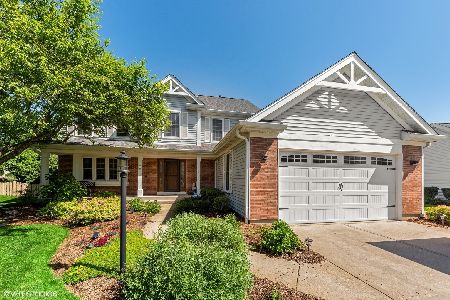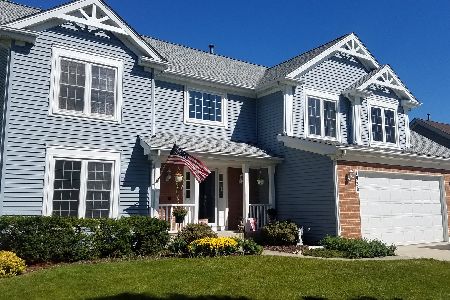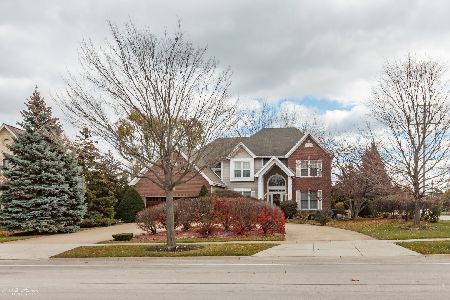1940 White Oak Drive, Algonquin, Illinois 60102
$237,500
|
Sold
|
|
| Status: | Closed |
| Sqft: | 2,000 |
| Cost/Sqft: | $125 |
| Beds: | 4 |
| Baths: | 3 |
| Year Built: | 1994 |
| Property Taxes: | $5,478 |
| Days On Market: | 3803 |
| Lot Size: | 0,00 |
Description
This DECORATOR DESIGNED home is a OUTSTANDING VALUE! Large open floor plan with gorgeous Tile and Cherry wood floors on the 1st floor. Tons of cabinets in the Kitchen with newer appliances, a planning center and Dinette which opens to the large Family Room with a newer Stone wood burning Fireplace w/gas start. The vaulted Master Bedroom has hardwood floors, a large walk in closet and a Luxury Master Bath with Separate shower and Soaking Tub. The Huge fenced, landscaped back yard has a two level deck with great views of trees and the Golf Course. Beautiful newer stamped concrete walk in front and patio in back yard. Private getaway in the basement has a large 2nd Family Room and a Bedroom PLUS lots of storage too. Siding and roof and gutters new in 2008. Great schools, shopping, entertainment, walking paths, and only minutes from I-90. Home warranty included. LOVE THIS HOME!
Property Specifics
| Single Family | |
| — | |
| Colonial | |
| 1994 | |
| Full | |
| HAMPTON | |
| No | |
| — |
| Kane | |
| Willoughby Farms | |
| 250 / Annual | |
| Other | |
| Public | |
| Public Sewer | |
| 09022630 | |
| 0305201001 |
Property History
| DATE: | EVENT: | PRICE: | SOURCE: |
|---|---|---|---|
| 5 Feb, 2016 | Sold | $237,500 | MRED MLS |
| 10 Jan, 2016 | Under contract | $249,900 | MRED MLS |
| — | Last price change | $253,900 | MRED MLS |
| 24 Aug, 2015 | Listed for sale | $263,900 | MRED MLS |
Room Specifics
Total Bedrooms: 5
Bedrooms Above Ground: 4
Bedrooms Below Ground: 1
Dimensions: —
Floor Type: Hardwood
Dimensions: —
Floor Type: Hardwood
Dimensions: —
Floor Type: Carpet
Dimensions: —
Floor Type: —
Full Bathrooms: 3
Bathroom Amenities: Separate Shower,Double Sink,Soaking Tub
Bathroom in Basement: 0
Rooms: Bedroom 5,Eating Area,Foyer,Great Room,Other Room
Basement Description: Partially Finished
Other Specifics
| 2 | |
| Concrete Perimeter | |
| Asphalt | |
| Deck, Patio, Stamped Concrete Patio, Storms/Screens | |
| Fenced Yard | |
| 89X183X70X180 | |
| Unfinished | |
| Full | |
| Vaulted/Cathedral Ceilings, Hardwood Floors | |
| Range, Dishwasher, Refrigerator, Washer, Dryer, Disposal | |
| Not in DB | |
| Sidewalks, Street Lights, Street Paved | |
| — | |
| — | |
| Wood Burning |
Tax History
| Year | Property Taxes |
|---|---|
| 2016 | $5,478 |
Contact Agent
Nearby Similar Homes
Nearby Sold Comparables
Contact Agent
Listing Provided By
Berkshire Hathaway HomeServices Starck Real Estate




