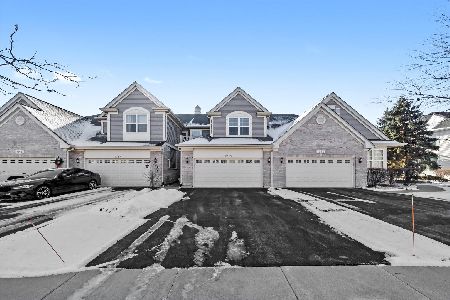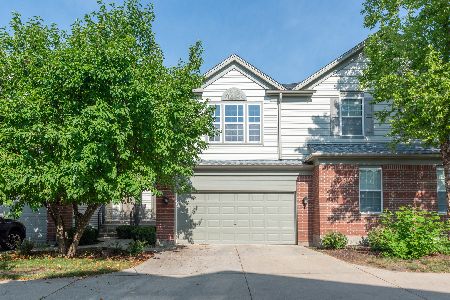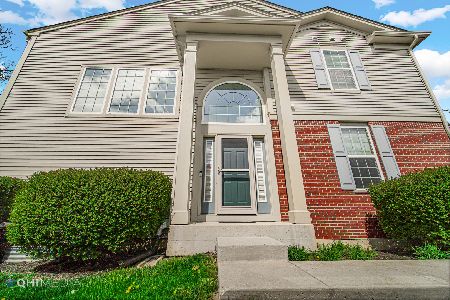1495 Yellowstone Drive, Streamwood, Illinois 60107
$260,000
|
Sold
|
|
| Status: | Closed |
| Sqft: | 1,792 |
| Cost/Sqft: | $145 |
| Beds: | 3 |
| Baths: | 3 |
| Year Built: | 2005 |
| Property Taxes: | $6,343 |
| Days On Market: | 2801 |
| Lot Size: | 0,00 |
Description
STUNNING END UNIT SURE TO IMPRESS! This property shows better than a model! Enjoy a private entrance, 2-story foyer with dramatic vaulted ceilings, & 3 levels of living space! You will love the upgraded HARDWOOD FLOORING & an open-concept layout! Enjoy entertaining in the UPDATED OPEN CONCEPT KITCHEN featuring BEAUTIFUL 42" maple cabinets, SS appliances, BREAKFAST BAR, & elegant custom paint! Enjoy private views from the dining room overlooking the spacious yard & patio! Convenient 1st floor Den is perfect for a home office, BONUS BEDROOM, OR IN-LAW SUITE! Living room boasts an incredible 2-STORY FIREPLACE with custom wood details and 2-STORY windows! Master offers huge walk in closet, vaulted ceilings, private en suite w/dual sink vanity, & modern shower! Enjoy the beautiful URBAN-LOFT LOOK FINISHED BASEMENT! Lower level rec room & bar are perfect for gatherings! Enjoy the convenience of an attached 2 car garage & 1st floor laundry! Located near METRA,20,59,90 & 390! WELCOME HOME!
Property Specifics
| Condos/Townhomes | |
| 2 | |
| — | |
| 2005 | |
| Full | |
| — | |
| No | |
| — |
| Cook | |
| — | |
| 189 / Monthly | |
| Parking,Exterior Maintenance,Lawn Care,Snow Removal | |
| Lake Michigan,Public | |
| Sewer-Storm | |
| 09953724 | |
| 06282001020000 |
Nearby Schools
| NAME: | DISTRICT: | DISTANCE: | |
|---|---|---|---|
|
Grade School
Hillcrest Elementary School |
46 | — | |
|
Middle School
Canton Middle School |
46 | Not in DB | |
|
High School
Streamwood High School |
46 | Not in DB | |
Property History
| DATE: | EVENT: | PRICE: | SOURCE: |
|---|---|---|---|
| 26 Jul, 2011 | Sold | $205,125 | MRED MLS |
| 16 Jun, 2011 | Under contract | $212,500 | MRED MLS |
| — | Last price change | $219,900 | MRED MLS |
| 5 Jan, 2011 | Listed for sale | $228,500 | MRED MLS |
| 25 Jul, 2018 | Sold | $260,000 | MRED MLS |
| 17 Jun, 2018 | Under contract | $259,900 | MRED MLS |
| 17 May, 2018 | Listed for sale | $259,900 | MRED MLS |
Room Specifics
Total Bedrooms: 3
Bedrooms Above Ground: 3
Bedrooms Below Ground: 0
Dimensions: —
Floor Type: Carpet
Dimensions: —
Floor Type: Carpet
Full Bathrooms: 3
Bathroom Amenities: Double Sink
Bathroom in Basement: 0
Rooms: Den,Recreation Room
Basement Description: Finished
Other Specifics
| 2 | |
| — | |
| Concrete,Shared | |
| Patio, End Unit | |
| — | |
| COMMON | |
| — | |
| Full | |
| Vaulted/Cathedral Ceilings, Bar-Dry, Hardwood Floors, Wood Laminate Floors, First Floor Laundry, Storage | |
| Range, Microwave, Dishwasher, High End Refrigerator, Washer, Dryer, Disposal, Stainless Steel Appliance(s) | |
| Not in DB | |
| — | |
| — | |
| — | |
| Electric, Gas Starter |
Tax History
| Year | Property Taxes |
|---|---|
| 2011 | $5,959 |
| 2018 | $6,343 |
Contact Agent
Nearby Similar Homes
Nearby Sold Comparables
Contact Agent
Listing Provided By
Redfin Corporation











