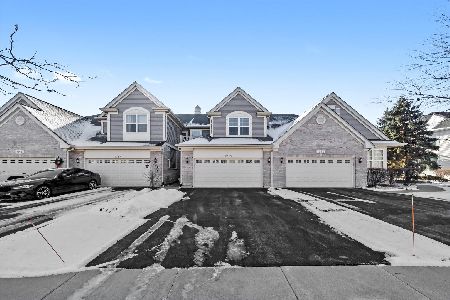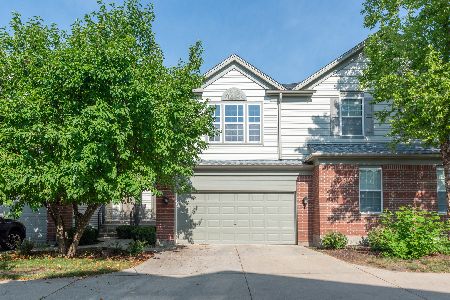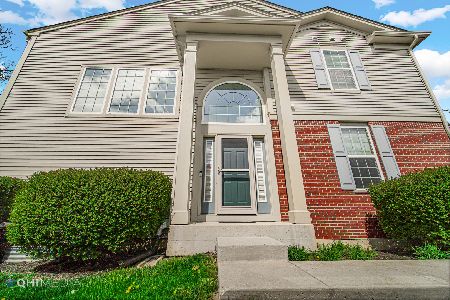1497 Yellowstone Drive, Streamwood, Illinois 60107
$198,000
|
Sold
|
|
| Status: | Closed |
| Sqft: | 1,632 |
| Cost/Sqft: | $126 |
| Beds: | 3 |
| Baths: | 3 |
| Year Built: | 2008 |
| Property Taxes: | $7,518 |
| Days On Market: | 2289 |
| Lot Size: | 0,00 |
Description
STUNNING MOVE-IN-READY TOWN HOME SURE TO IMPRESS! This property shows better than a model! Enjoy a private entrance, 2-story foyer with dramatic vaulted ceilings, & 3 levels of living space! You will love the stunning WOOD FLOORS, BRAND NEW CARPET, & FRESH PAINT throughout! Enjoy entertaining in the OPEN CONCEPT KITCHEN featuring BEAUTIFUL 42" cabinetry, UPGRADED appliances, & elegant fixtures! Enjoy private views from the dining room overlooking the tranquil yard & private patio! Convenient 2nd floor loft is perfect for a home office! Master offers a SPACIOUS WALK-IN-CLOSET and a private en suite w/dual sink vanity, modern shower, & soaking tub! The large basement is perfect for additional living space or storage! Enjoy the convenience of an attached 2 car garage & 2nd fl laundry! Perfectly located near METRA, 20, 59, 90 & 390! Short distance from shopping, restaurants, golf, skiing, & more! THIS IS THE ONE YOU'VE BEEN WAITING FOR! Upgrades just a few weeks old- JUST MOVE IN & ENJOY!
Property Specifics
| Condos/Townhomes | |
| 2 | |
| — | |
| 2008 | |
| Full | |
| — | |
| No | |
| — |
| Cook | |
| — | |
| 189 / Monthly | |
| Insurance,Exterior Maintenance,Lawn Care,Snow Removal | |
| Public | |
| Public Sewer | |
| 10543903 | |
| 06282001030000 |
Nearby Schools
| NAME: | DISTRICT: | DISTANCE: | |
|---|---|---|---|
|
Grade School
Hilltop Elementary School |
46 | — | |
|
Middle School
Canton Middle School |
46 | Not in DB | |
|
High School
Streamwood High School |
46 | Not in DB | |
Property History
| DATE: | EVENT: | PRICE: | SOURCE: |
|---|---|---|---|
| 13 Nov, 2019 | Sold | $198,000 | MRED MLS |
| 11 Oct, 2019 | Under contract | $205,000 | MRED MLS |
| 10 Oct, 2019 | Listed for sale | $205,000 | MRED MLS |
Room Specifics
Total Bedrooms: 3
Bedrooms Above Ground: 3
Bedrooms Below Ground: 0
Dimensions: —
Floor Type: Carpet
Dimensions: —
Floor Type: Carpet
Full Bathrooms: 3
Bathroom Amenities: Separate Shower,Double Sink
Bathroom in Basement: 0
Rooms: Loft
Basement Description: Unfinished
Other Specifics
| 2 | |
| — | |
| — | |
| Patio | |
| — | |
| 26X71 | |
| — | |
| Full | |
| Vaulted/Cathedral Ceilings, Hardwood Floors, Second Floor Laundry, Laundry Hook-Up in Unit, Walk-In Closet(s) | |
| Range, Microwave, Dishwasher, Refrigerator, Washer, Dryer, Disposal | |
| Not in DB | |
| — | |
| — | |
| — | |
| — |
Tax History
| Year | Property Taxes |
|---|---|
| 2019 | $7,518 |
Contact Agent
Nearby Similar Homes
Nearby Sold Comparables
Contact Agent
Listing Provided By
RE/MAX Center











