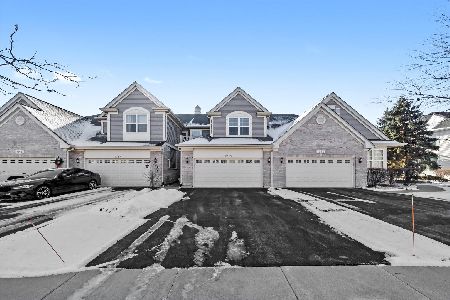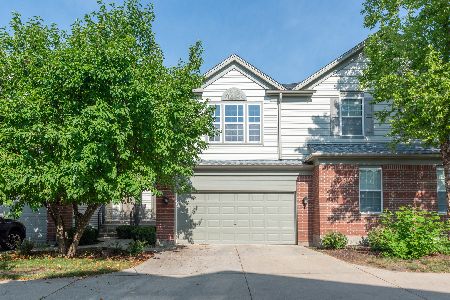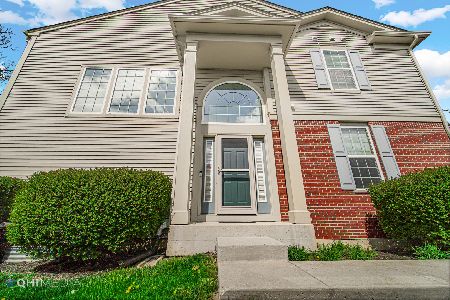1497 Yellowstone Drive, Streamwood, Illinois 60107
$219,900
|
Sold
|
|
| Status: | Closed |
| Sqft: | 1,632 |
| Cost/Sqft: | $135 |
| Beds: | 3 |
| Baths: | 3 |
| Year Built: | 2004 |
| Property Taxes: | $4,859 |
| Days On Market: | 6283 |
| Lot Size: | 0,00 |
Description
WHEN ONLY THE BEST WILL DO! BEST VALUE, BEST LOCATION AND BEST CONDITION! ALMOST BRAND NEW TOWNHOME WITH 3 BR'S PLUS LOFT. WHITE 6 PANEL DOORS. WIRED FOR SURROUND SOUND.HARDWOOD FLOORS IN ENTRY, KITCHEN,DINING AREA+ 1/2 BATH.CERAMIC TILE FULL BATHS.KITCHEN W/ 42" RAISED PANEL MAPLE CABINETS.UPGRADED LIGHTING. MASTER BR W/DUAL SINKS,SOAKER TUB+SEPERATE SHOWER.PRIVATE CUL-DE-SAC LOCATION W/ADJACENT WOODED AREA.ATT.GAR.
Property Specifics
| Condos/Townhomes | |
| — | |
| — | |
| 2004 | |
| Full | |
| SPENCER | |
| No | |
| — |
| Cook | |
| Forest Ridge | |
| 155 / — | |
| Insurance,Exterior Maintenance,Lawn Care,Snow Removal | |
| Public | |
| Public Sewer | |
| 07064101 | |
| 06282001030000 |
Nearby Schools
| NAME: | DISTRICT: | DISTANCE: | |
|---|---|---|---|
|
Grade School
Hillcrest Elementary School |
46 | — | |
|
Middle School
Canton Middle School |
46 | Not in DB | |
|
High School
Streamwood Elementary School |
46 | Not in DB | |
Property History
| DATE: | EVENT: | PRICE: | SOURCE: |
|---|---|---|---|
| 9 Mar, 2009 | Sold | $219,900 | MRED MLS |
| 11 Feb, 2009 | Under contract | $219,900 | MRED MLS |
| — | Last price change | $229,900 | MRED MLS |
| 2 Nov, 2008 | Listed for sale | $249,900 | MRED MLS |
Room Specifics
Total Bedrooms: 3
Bedrooms Above Ground: 3
Bedrooms Below Ground: 0
Dimensions: —
Floor Type: Carpet
Dimensions: —
Floor Type: Carpet
Full Bathrooms: 3
Bathroom Amenities: Separate Shower,Double Sink
Bathroom in Basement: 0
Rooms: Den,Loft,Utility Room-2nd Floor
Basement Description: Unfinished
Other Specifics
| 2 | |
| Concrete Perimeter | |
| Concrete | |
| Patio | |
| Cul-De-Sac | |
| 26X71 | |
| — | |
| Full | |
| Hardwood Floors | |
| Range, Microwave, Dishwasher, Refrigerator, Washer, Dryer, Disposal | |
| Not in DB | |
| — | |
| — | |
| None | |
| — |
Tax History
| Year | Property Taxes |
|---|---|
| 2009 | $4,859 |
Contact Agent
Nearby Similar Homes
Nearby Sold Comparables
Contact Agent
Listing Provided By
Baird & Warner











