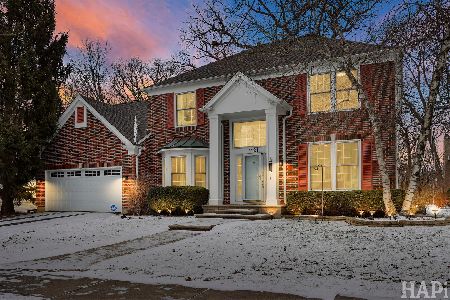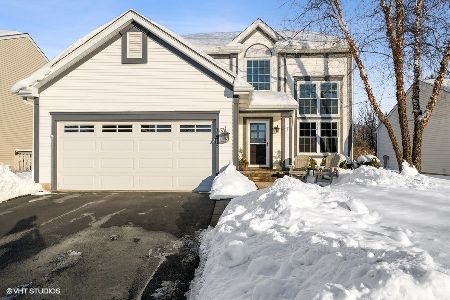1496 Cheriton Circle, Grayslake, Illinois 60030
$282,000
|
Sold
|
|
| Status: | Closed |
| Sqft: | 1,808 |
| Cost/Sqft: | $164 |
| Beds: | 3 |
| Baths: | 4 |
| Year Built: | 1994 |
| Property Taxes: | $10,365 |
| Days On Market: | 1906 |
| Lot Size: | 0,17 |
Description
OVER $100,000 IN UPGRADES!!! Begin making memories in this GORGEOUS 3 bedroom, 2.2 bath home nestled in a quiet neighborhood, backing up to the Rollins Savanna. Fall in love with the home's bright and airy voluminous layout- ideal for entertaining and everyday living! Gather in your combined living and dining room featuring large updated Marvin windows, found all throughout the home, and vaulted ceiling. Brand new gourmet kitchen boasts stunning quartz countertops, island with breakfast bar, stainless steel appliances, all new white cabinetry making storage a breeze, and exterior access leading to your sun-filled deck with beautiful views to Rollins Savanna Forest Preserve. Half bath and laundry room complete the main level. Relax in your master bedroom with a spectacular view overlooking the Savanna, vaulted ceiling, generous walk-in closet, and BREATHTAKING ensuite highlighting double vanity, soaking tub and separate oversized all glass shower. Second level finishes with two additional bedrooms and full updated bath with quartz countertop. Escape to your finished basement presenting recreation room, half bath, and a wealth of storage. Room to add a 4th bedroom is available! Enjoy the privacy of one of the few lots that backs up to open space and a fully fenced backyard with swing set and clubhouse. UPGRADES include furnace, AC, Marvin Infinity windows throughout, beautiful white kitchen and bath cabinets and quartz countertops, fixtures, kitchen appliances, flooring, carpeting, paint, light fixtures, attic insulation, garage insulation, and Liftmaster garage-door opener. This home is in wonderful move in ready condition! DON'T MISS OUT!!!
Property Specifics
| Single Family | |
| — | |
| — | |
| 1994 | |
| Partial | |
| — | |
| No | |
| 0.17 |
| Lake | |
| Chesapeake Farms | |
| 103 / Annual | |
| Other | |
| Public | |
| Public Sewer | |
| 10931502 | |
| 06231120120000 |
Nearby Schools
| NAME: | DISTRICT: | DISTANCE: | |
|---|---|---|---|
|
Grade School
Meadowview School |
46 | — | |
|
Middle School
Frederick School |
46 | Not in DB | |
|
High School
Grayslake North High School |
127 | Not in DB | |
Property History
| DATE: | EVENT: | PRICE: | SOURCE: |
|---|---|---|---|
| 23 May, 2013 | Sold | $186,000 | MRED MLS |
| 6 May, 2013 | Under contract | $179,900 | MRED MLS |
| 1 May, 2013 | Listed for sale | $179,900 | MRED MLS |
| 3 Dec, 2020 | Sold | $282,000 | MRED MLS |
| 13 Nov, 2020 | Under contract | $296,900 | MRED MLS |
| 10 Nov, 2020 | Listed for sale | $296,900 | MRED MLS |
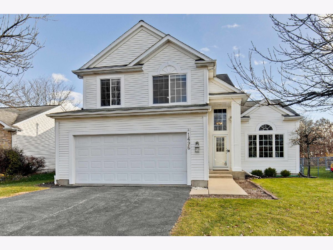
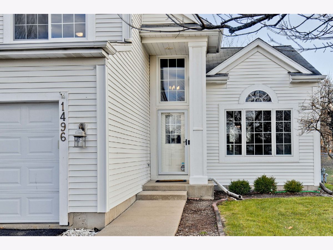
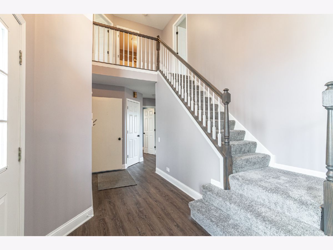
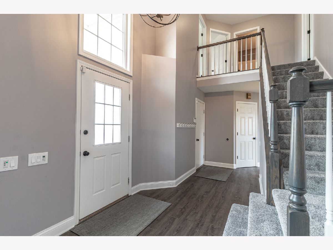
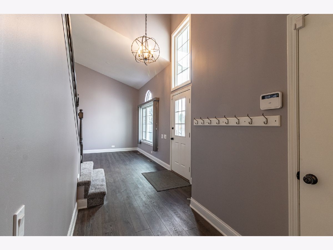
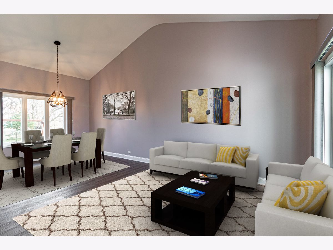
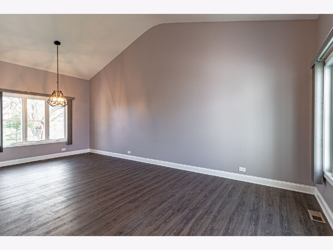
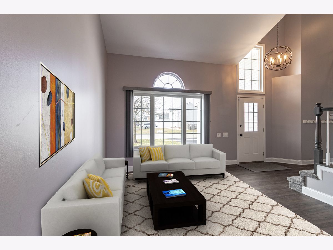
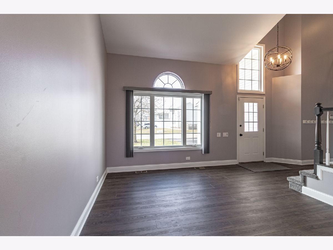
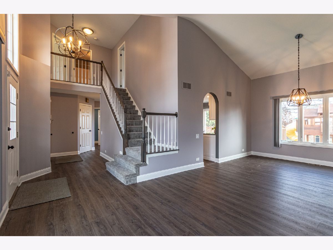
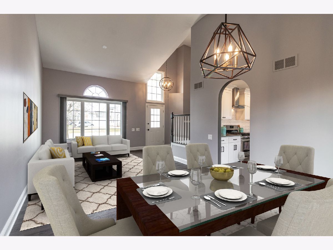
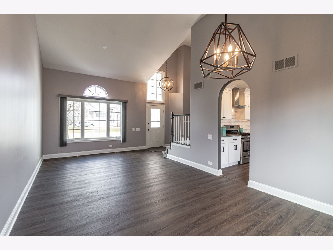
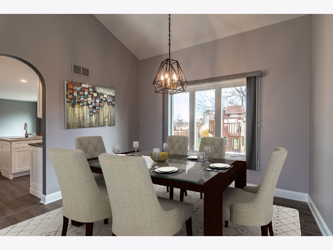
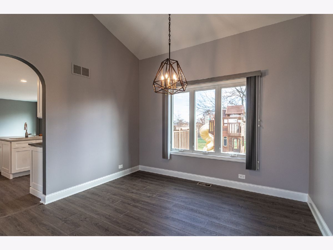
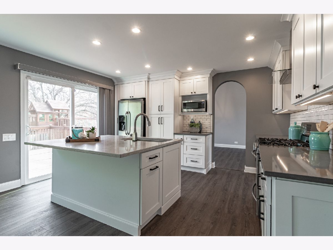
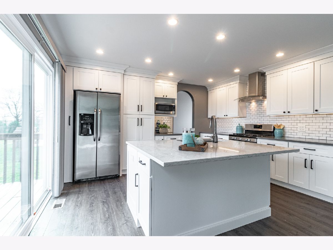
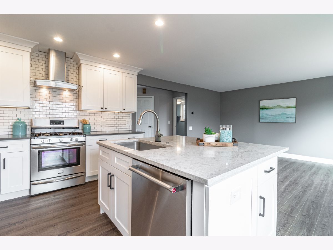
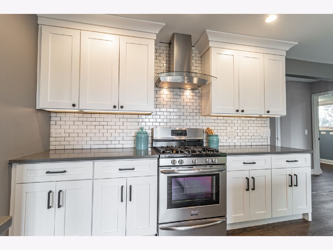
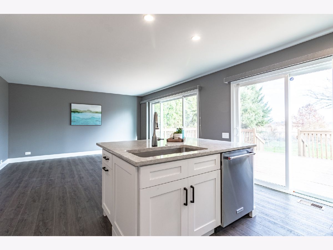
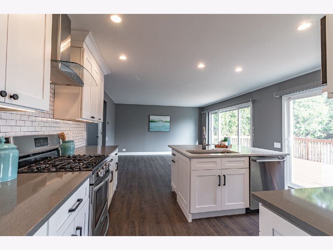
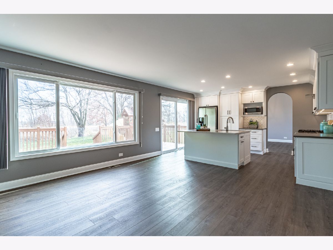
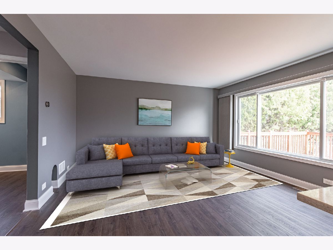
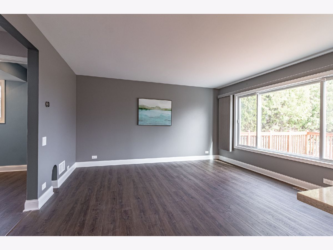
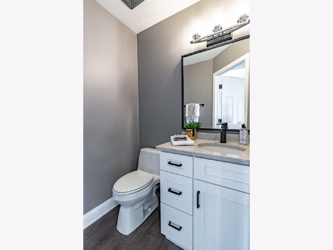
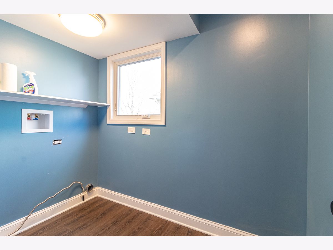
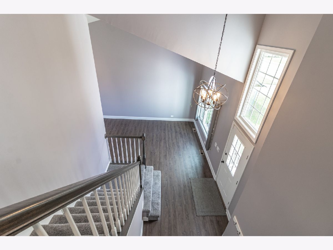
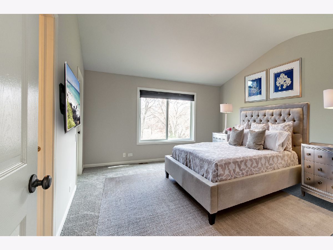
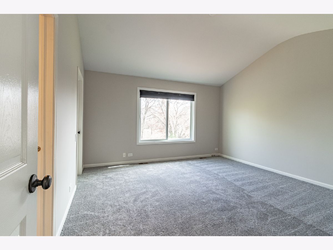
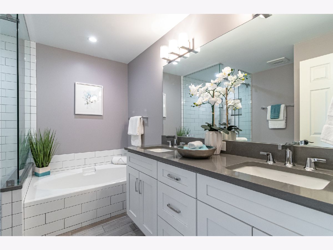
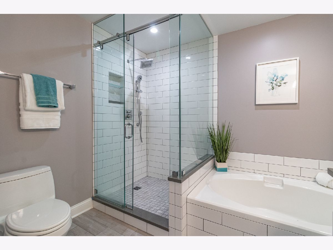
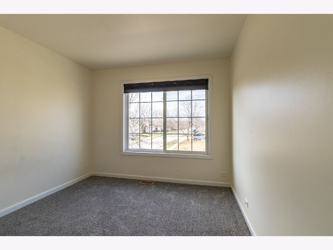
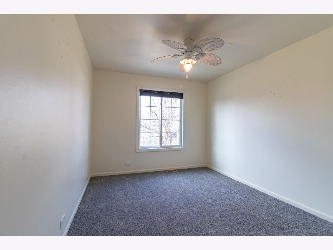
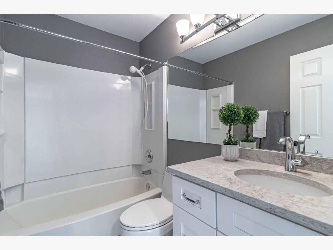

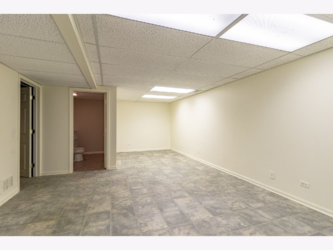

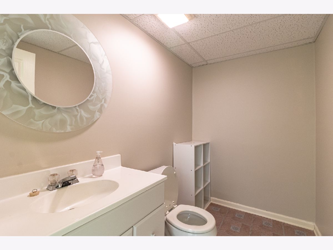
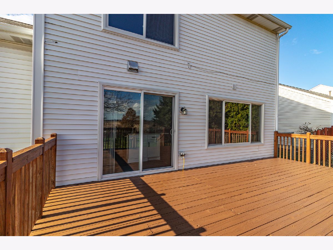
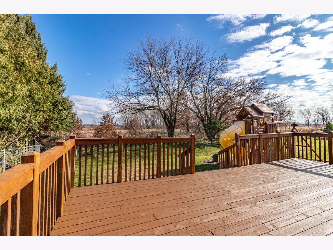
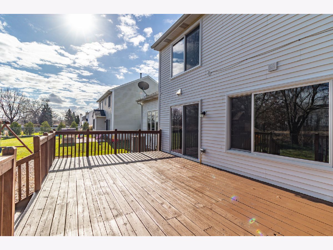
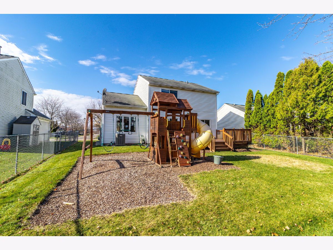
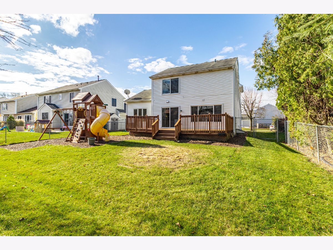
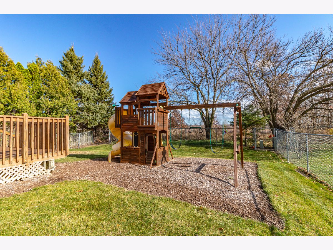
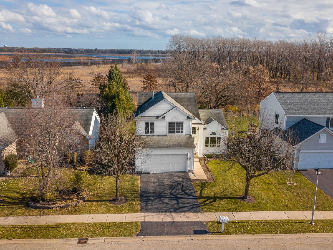
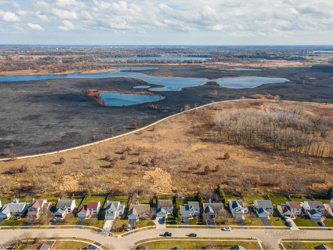
Room Specifics
Total Bedrooms: 3
Bedrooms Above Ground: 3
Bedrooms Below Ground: 0
Dimensions: —
Floor Type: Carpet
Dimensions: —
Floor Type: Carpet
Full Bathrooms: 4
Bathroom Amenities: Separate Shower,Double Sink,Soaking Tub
Bathroom in Basement: 1
Rooms: Recreation Room
Basement Description: Finished
Other Specifics
| 2 | |
| — | |
| Asphalt | |
| Deck, Storms/Screens | |
| Fenced Yard,Forest Preserve Adjacent,Landscaped | |
| 7405 | |
| — | |
| Full | |
| Vaulted/Cathedral Ceilings, First Floor Laundry, Walk-In Closet(s), Open Floorplan | |
| Range, Dishwasher, Refrigerator, Disposal, Stainless Steel Appliance(s) | |
| Not in DB | |
| Park, Curbs, Sidewalks, Street Lights, Street Paved | |
| — | |
| — | |
| — |
Tax History
| Year | Property Taxes |
|---|---|
| 2013 | $9,055 |
| 2020 | $10,365 |
Contact Agent
Nearby Similar Homes
Nearby Sold Comparables
Contact Agent
Listing Provided By
RE/MAX Top Performers

