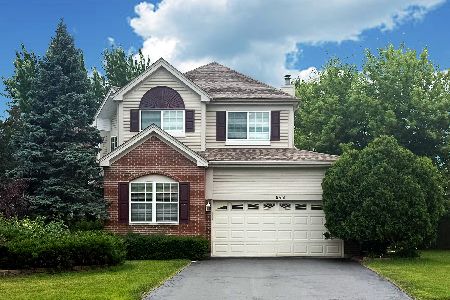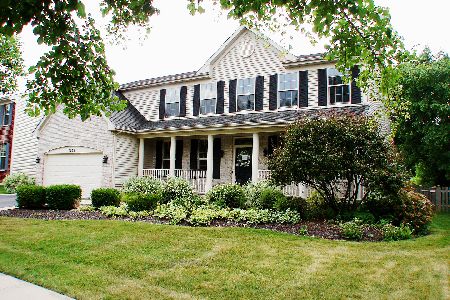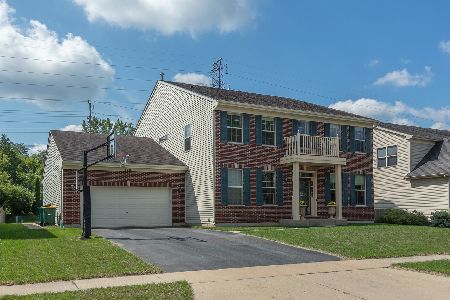1496 Greystone Drive, Gurnee, Illinois 60031
$405,000
|
Sold
|
|
| Status: | Closed |
| Sqft: | 3,467 |
| Cost/Sqft: | $115 |
| Beds: | 4 |
| Baths: | 3 |
| Year Built: | 2003 |
| Property Taxes: | $8,306 |
| Days On Market: | 1766 |
| Lot Size: | 0,27 |
Description
Step into this Stunning & Updated 4 Bedroom home w/inviting 2 story Foyer. This light & bright home w/an open floor plan offers all the comforts. Enjoy hosting guests in your formal Living & Dining Rooms w/wood laminate flooring or relaxing in your spacious, 2 story Family Room w/picture windows, fireplace, recessed lights, ceiling fan, & wood laminate flooring. Love to entertain? You'll love the spacious and updated Kitchen w/granite countertops & backsplash, island, SS appliances, double oven, 42" cherry cabinets, w/i pantry, plantation shutters, eating area & slider to your private backyard. Escape to the Master Suite through the French Doors & into the expansive Master Bedroom w/tray ceiling, w/i closet & picture windows. The luxury Master Bathroom offers a large jacuzzi tub, separate shower, double sink cherry cabinet vanity & tile floor. Each Bedroom includes w/i closets & the Hall Bathroom includes a double sink vanity. Working from home - the main level office w/French Doors & wood laminate flooring provides the needed privacy & comfort. The Laundry Room is conveniently located on the main level w/built-in cabinets & sink. The Full Basement w/9' ceiling & 1/2 bathroom plumbing, is ready to be finished & can approximately add 1200 sf more of living space. Enjoy a quiet & tranquil morning w/a cup of coffee on the paver patio w/view of the nature preserve or evenings w/friends with the built in firepit. This home is close to shopping, restaurants, park/playground, walking paths, etc. Brand New Roof will be installed April 12th.
Property Specifics
| Single Family | |
| — | |
| Traditional | |
| 2003 | |
| Full | |
| MONTGOMERY | |
| No | |
| 0.27 |
| Lake | |
| Sedgwick Place | |
| 125 / Annual | |
| None | |
| Public | |
| Public Sewer, Sewer-Storm | |
| 11039536 | |
| 07181060280000 |
Nearby Schools
| NAME: | DISTRICT: | DISTANCE: | |
|---|---|---|---|
|
Grade School
Woodland Elementary School |
50 | — | |
|
Middle School
Woodland Middle School |
50 | Not in DB | |
|
High School
Warren Township High School |
121 | Not in DB | |
Property History
| DATE: | EVENT: | PRICE: | SOURCE: |
|---|---|---|---|
| 30 Nov, 2007 | Sold | $420,000 | MRED MLS |
| 12 Nov, 2007 | Under contract | $449,900 | MRED MLS |
| — | Last price change | $455,000 | MRED MLS |
| 28 Apr, 2007 | Listed for sale | $467,500 | MRED MLS |
| 11 May, 2012 | Sold | $310,500 | MRED MLS |
| 23 Mar, 2012 | Under contract | $325,000 | MRED MLS |
| — | Last price change | $349,900 | MRED MLS |
| 15 Dec, 2011 | Listed for sale | $349,900 | MRED MLS |
| 28 Nov, 2018 | Sold | $290,000 | MRED MLS |
| 5 Oct, 2018 | Under contract | $299,900 | MRED MLS |
| — | Last price change | $304,900 | MRED MLS |
| 14 May, 2018 | Listed for sale | $359,900 | MRED MLS |
| 11 May, 2021 | Sold | $405,000 | MRED MLS |
| 5 Apr, 2021 | Under contract | $399,900 | MRED MLS |
| 1 Apr, 2021 | Listed for sale | $399,900 | MRED MLS |
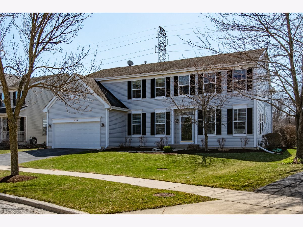
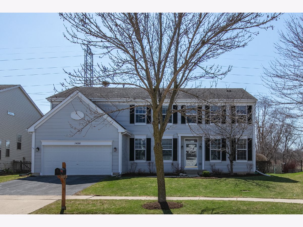
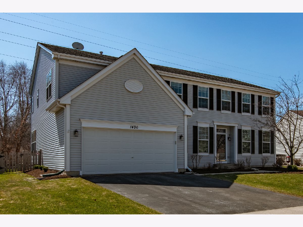
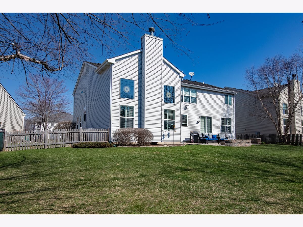
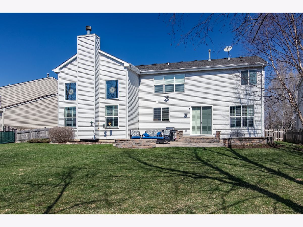
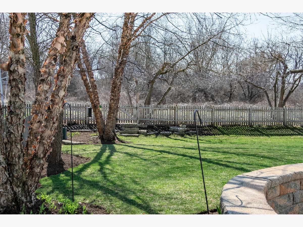
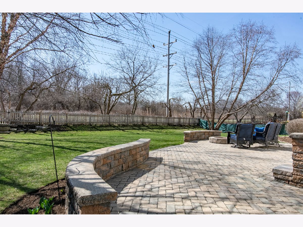
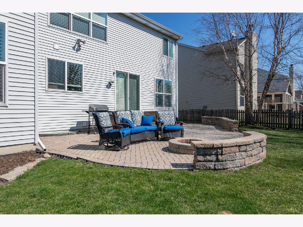
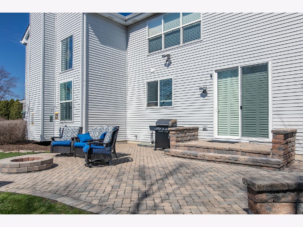
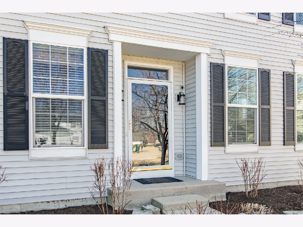
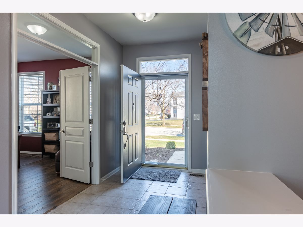
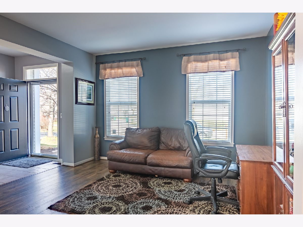
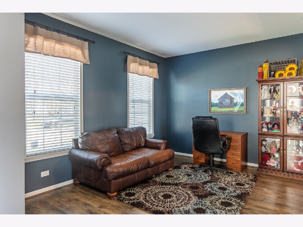
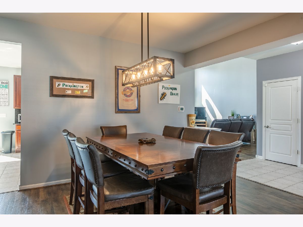
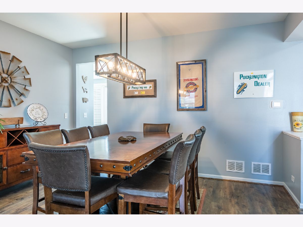
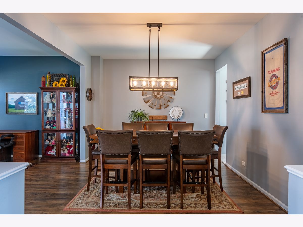
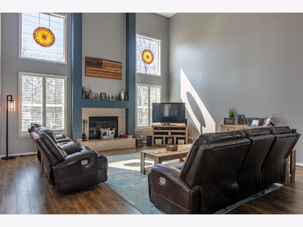
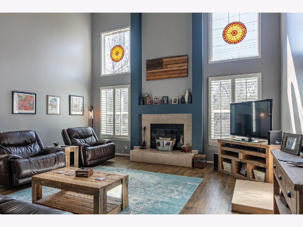
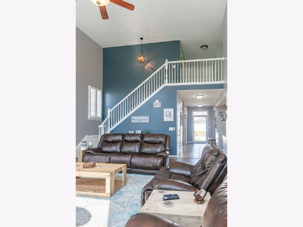
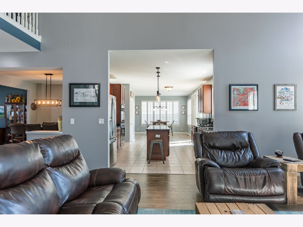
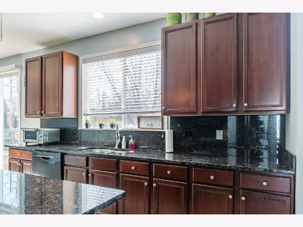
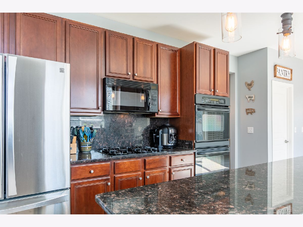
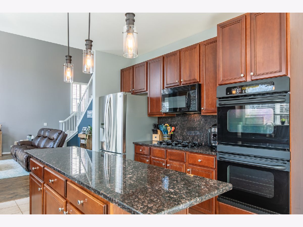
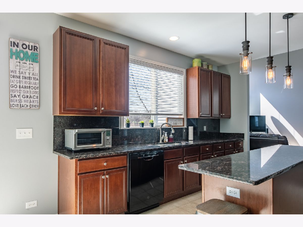
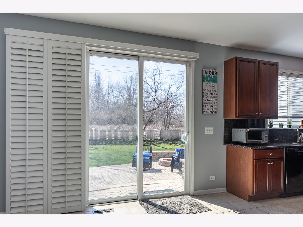
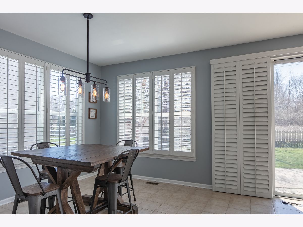
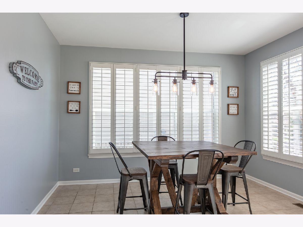
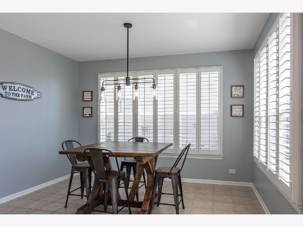
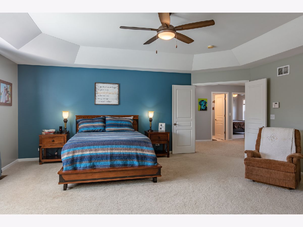
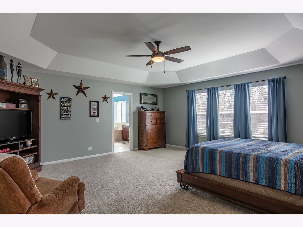
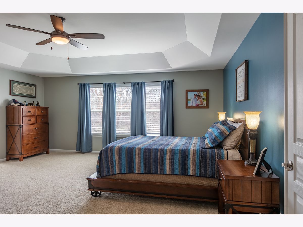
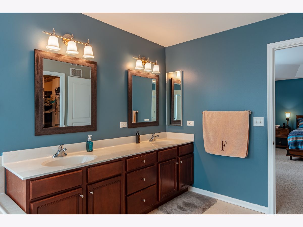
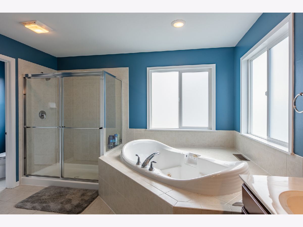
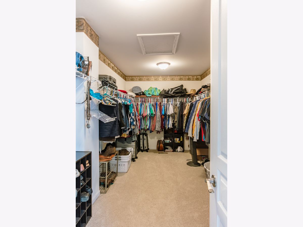
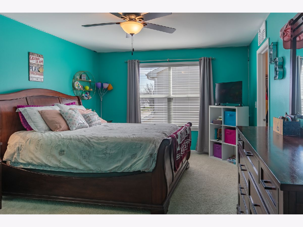
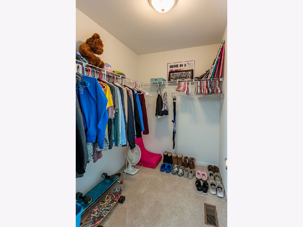
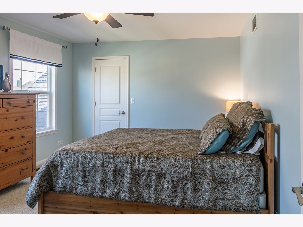
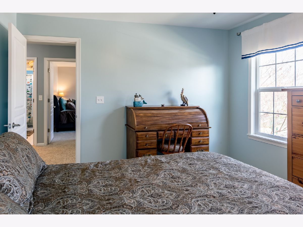
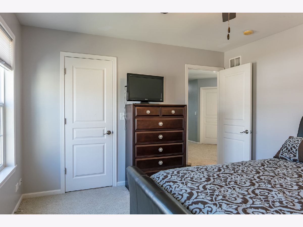
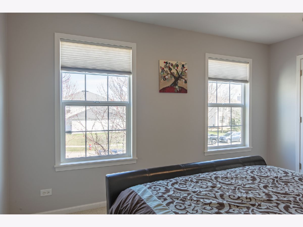
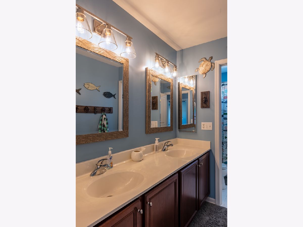
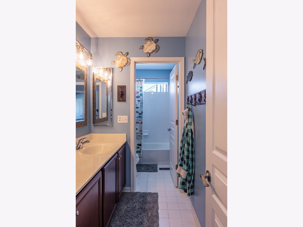
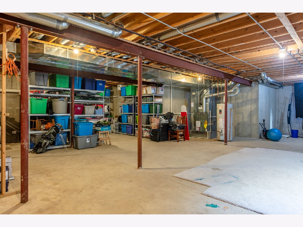
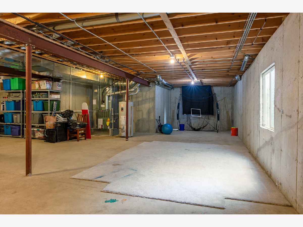
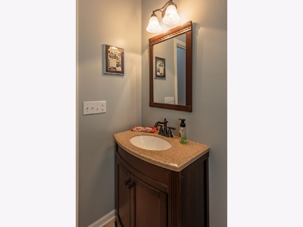
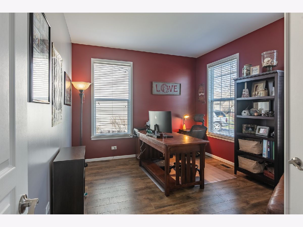
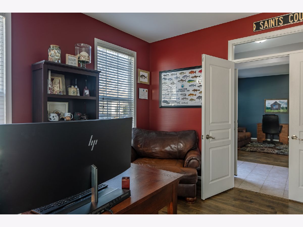
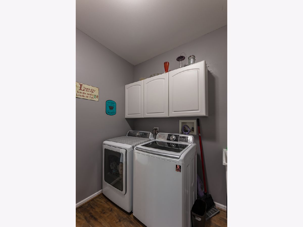
Room Specifics
Total Bedrooms: 4
Bedrooms Above Ground: 4
Bedrooms Below Ground: 0
Dimensions: —
Floor Type: Carpet
Dimensions: —
Floor Type: Carpet
Dimensions: —
Floor Type: Carpet
Full Bathrooms: 3
Bathroom Amenities: Whirlpool,Separate Shower,Double Sink
Bathroom in Basement: 0
Rooms: Eating Area,Den,Foyer
Basement Description: Unfinished
Other Specifics
| 2 | |
| Concrete Perimeter | |
| Asphalt | |
| Patio | |
| Landscaped | |
| 62 X 143 X 102 X153 | |
| Full | |
| Full | |
| Vaulted/Cathedral Ceilings, First Floor Laundry | |
| Double Oven, Microwave, Dishwasher, Refrigerator, Washer, Dryer, Disposal | |
| Not in DB | |
| Park, Curbs, Sidewalks, Street Lights, Street Paved | |
| — | |
| — | |
| Wood Burning, Gas Starter |
Tax History
| Year | Property Taxes |
|---|---|
| 2007 | $9,795 |
| 2012 | $9,623 |
| 2018 | $10,380 |
| 2021 | $8,306 |
Contact Agent
Nearby Similar Homes
Nearby Sold Comparables
Contact Agent
Listing Provided By
d'aprile properties





