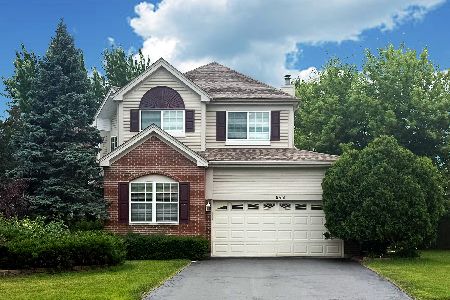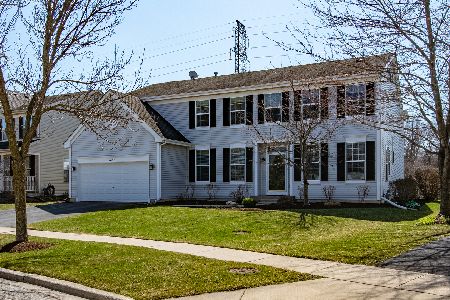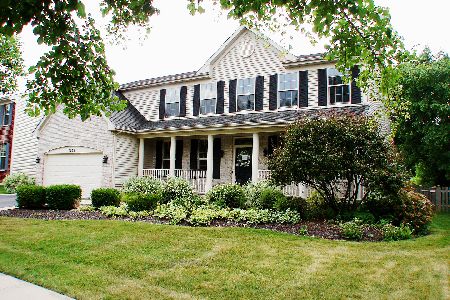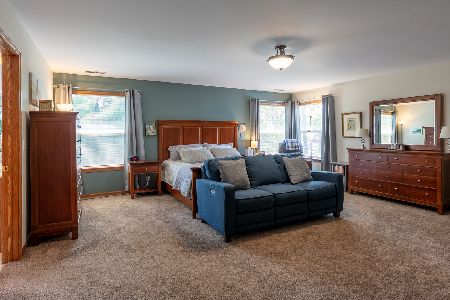1496 Greystone Drive, Gurnee, Illinois 60031
$420,000
|
Sold
|
|
| Status: | Closed |
| Sqft: | 3,141 |
| Cost/Sqft: | $143 |
| Beds: | 4 |
| Baths: | 3 |
| Year Built: | 2003 |
| Property Taxes: | $9,795 |
| Days On Market: | 6853 |
| Lot Size: | 0,00 |
Description
Beautifully updated 4-b/r, 2-1/2 bath home. Lg master b/r & bath, w/in closet. Kit. has new granite counter tops, under mount kitchen sink, extended island, lg bright eating area & opens to f/r for perfect entertaining. New carpet 1st floor, updated light fixtures, & 1/2 bath. 1st fl den & laundry room. Brick paver patio, & prof. landscaped. All appliances stay, Re-location - MUST SELL - Quick closing OK
Property Specifics
| Single Family | |
| — | |
| — | |
| 2003 | |
| — | |
| MONTGOMERY | |
| No | |
| — |
| Lake | |
| Sedgwick Place | |
| 146 / Annual | |
| — | |
| — | |
| — | |
| 06495053 | |
| 07181060280000 |
Nearby Schools
| NAME: | DISTRICT: | DISTANCE: | |
|---|---|---|---|
|
Grade School
Woodland Elementary School |
50 | — | |
|
High School
Warren Township High School |
121 | Not in DB | |
Property History
| DATE: | EVENT: | PRICE: | SOURCE: |
|---|---|---|---|
| 30 Nov, 2007 | Sold | $420,000 | MRED MLS |
| 12 Nov, 2007 | Under contract | $449,900 | MRED MLS |
| — | Last price change | $455,000 | MRED MLS |
| 28 Apr, 2007 | Listed for sale | $467,500 | MRED MLS |
| 11 May, 2012 | Sold | $310,500 | MRED MLS |
| 23 Mar, 2012 | Under contract | $325,000 | MRED MLS |
| — | Last price change | $349,900 | MRED MLS |
| 15 Dec, 2011 | Listed for sale | $349,900 | MRED MLS |
| 28 Nov, 2018 | Sold | $290,000 | MRED MLS |
| 5 Oct, 2018 | Under contract | $299,900 | MRED MLS |
| — | Last price change | $304,900 | MRED MLS |
| 14 May, 2018 | Listed for sale | $359,900 | MRED MLS |
| 11 May, 2021 | Sold | $405,000 | MRED MLS |
| 5 Apr, 2021 | Under contract | $399,900 | MRED MLS |
| 1 Apr, 2021 | Listed for sale | $399,900 | MRED MLS |
Room Specifics
Total Bedrooms: 4
Bedrooms Above Ground: 4
Bedrooms Below Ground: 0
Dimensions: —
Floor Type: —
Dimensions: —
Floor Type: —
Dimensions: —
Floor Type: —
Full Bathrooms: 3
Bathroom Amenities: Whirlpool,Separate Shower,Double Sink
Bathroom in Basement: 0
Rooms: —
Basement Description: —
Other Specifics
| 2 | |
| — | |
| — | |
| — | |
| — | |
| 62 X 143 X 102 X153 | |
| Full | |
| — | |
| — | |
| — | |
| Not in DB | |
| — | |
| — | |
| — | |
| — |
Tax History
| Year | Property Taxes |
|---|---|
| 2007 | $9,795 |
| 2012 | $9,623 |
| 2018 | $10,380 |
| 2021 | $8,306 |
Contact Agent
Nearby Similar Homes
Nearby Sold Comparables
Contact Agent
Listing Provided By
Century 21 American Dream











