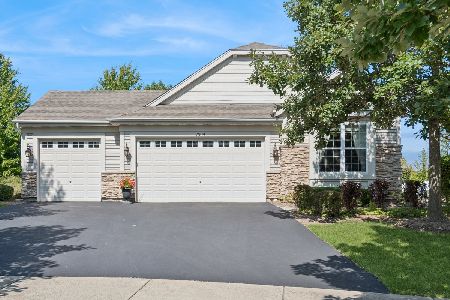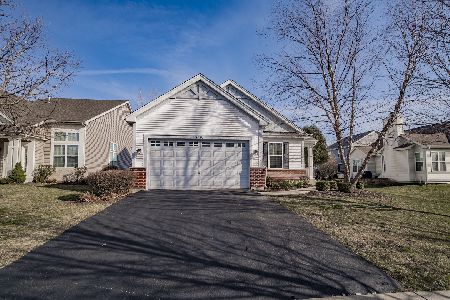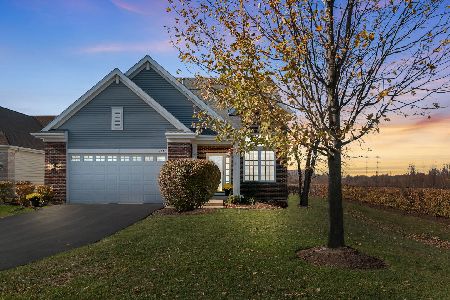1496 Mansfield Drive, Aurora, Illinois 60502
$577,000
|
Sold
|
|
| Status: | Closed |
| Sqft: | 2,133 |
| Cost/Sqft: | $265 |
| Beds: | 2 |
| Baths: | 3 |
| Year Built: | 2005 |
| Property Taxes: | $9,826 |
| Days On Market: | 453 |
| Lot Size: | 0,00 |
Description
This "Expanded Greenbriar" Ranch Model is Absolutely LIKE NO OTHER!! Situated on a Tranquil, Private, Premium Lot with Multiple Outdoor Living Spaces located in the Highly Coveted 55+ 'Carillon at Stonegate' - This One is Sure to Knock your Socks Off!! Luxurious & Customized 2133 Sq Ft of Main Level Living features Soaring Ceilings, Fireplace, Gorgeous Cabinetry, SS Appliances, Luxe Primary Ensuite, 2nd Private Bedroom & Full Bathroom, Den, Main Level Laundry Room is Currently a Great Mud Room & Can Easily be Converted back - PLUS a 2nd Laundry Room in the Finished Basement & The List Goes On & On - The Well Thought-out Finished Basement is sure to Impress the Entertainer & Overnight Host, also Suitable for Multigenerational Living - There is So Much Room Here - Flexible Living, Entertaining, Storing your Treasures PLUS a RARE 3 CAR GARAGE with Raised Height in 1 Bay ready for a Lift ..... The Car Enthusiasts will be Impressed!! (2021) Water Heater, (2014) Roof & Upgraded Siding, (2015) Microwave - Carillon @ Stonegate is a Premier 55+ Active Adult Resort Style Community offering a Beautiful Clubhouse with Fitness Center, Gathering Room, Aerobics Room, Arts & Craft Room, Library, Card Room, Outdoor Pool, Multiple Walking Paths, Pond, Tennis, Pickle Ball Courts, Bocce Ball, Activities, Clubs, Trips & More - This is the Life You've Worked For!!
Property Specifics
| Single Family | |
| — | |
| — | |
| 2005 | |
| — | |
| EXPANDED GREENBRIAR | |
| No | |
| — |
| Kane | |
| Carillon At Stonegate | |
| 238 / Monthly | |
| — | |
| — | |
| — | |
| 12185925 | |
| 1512430006 |
Property History
| DATE: | EVENT: | PRICE: | SOURCE: |
|---|---|---|---|
| 25 Nov, 2024 | Sold | $577,000 | MRED MLS |
| 26 Oct, 2024 | Under contract | $565,000 | MRED MLS |
| 25 Oct, 2024 | Listed for sale | $565,000 | MRED MLS |
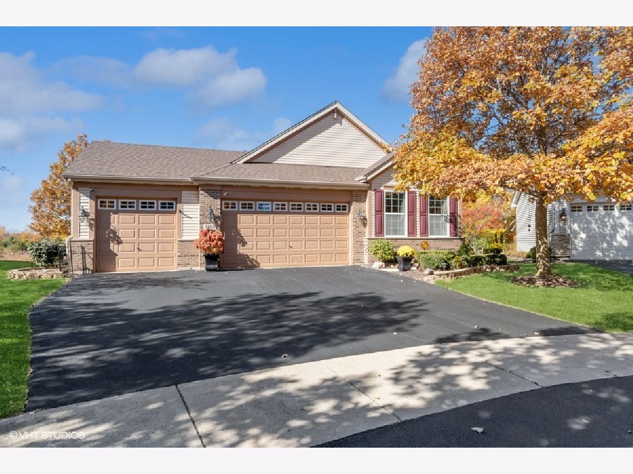
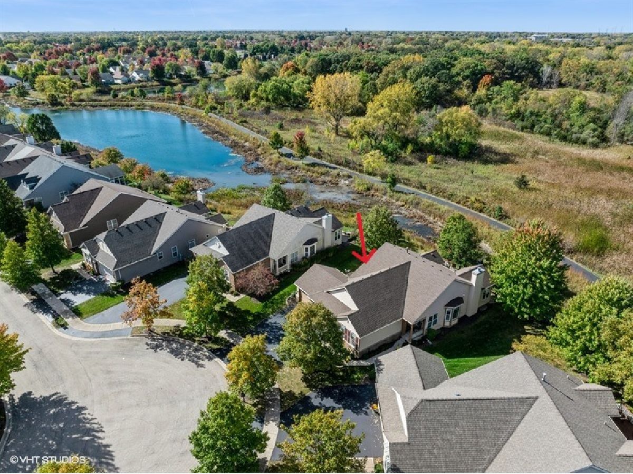
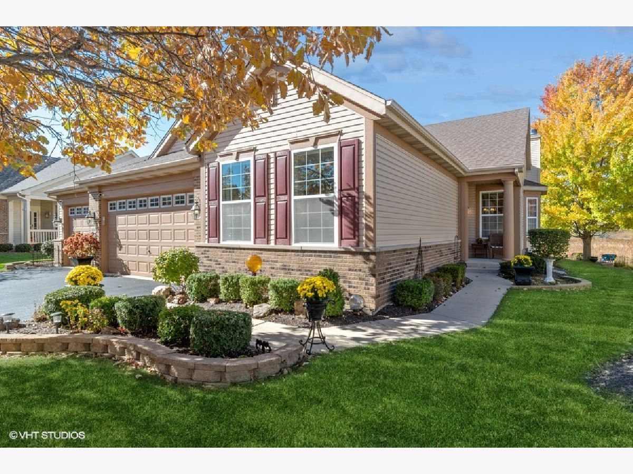
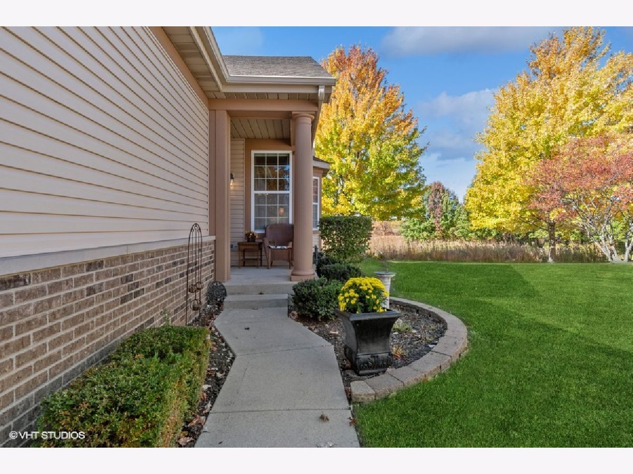















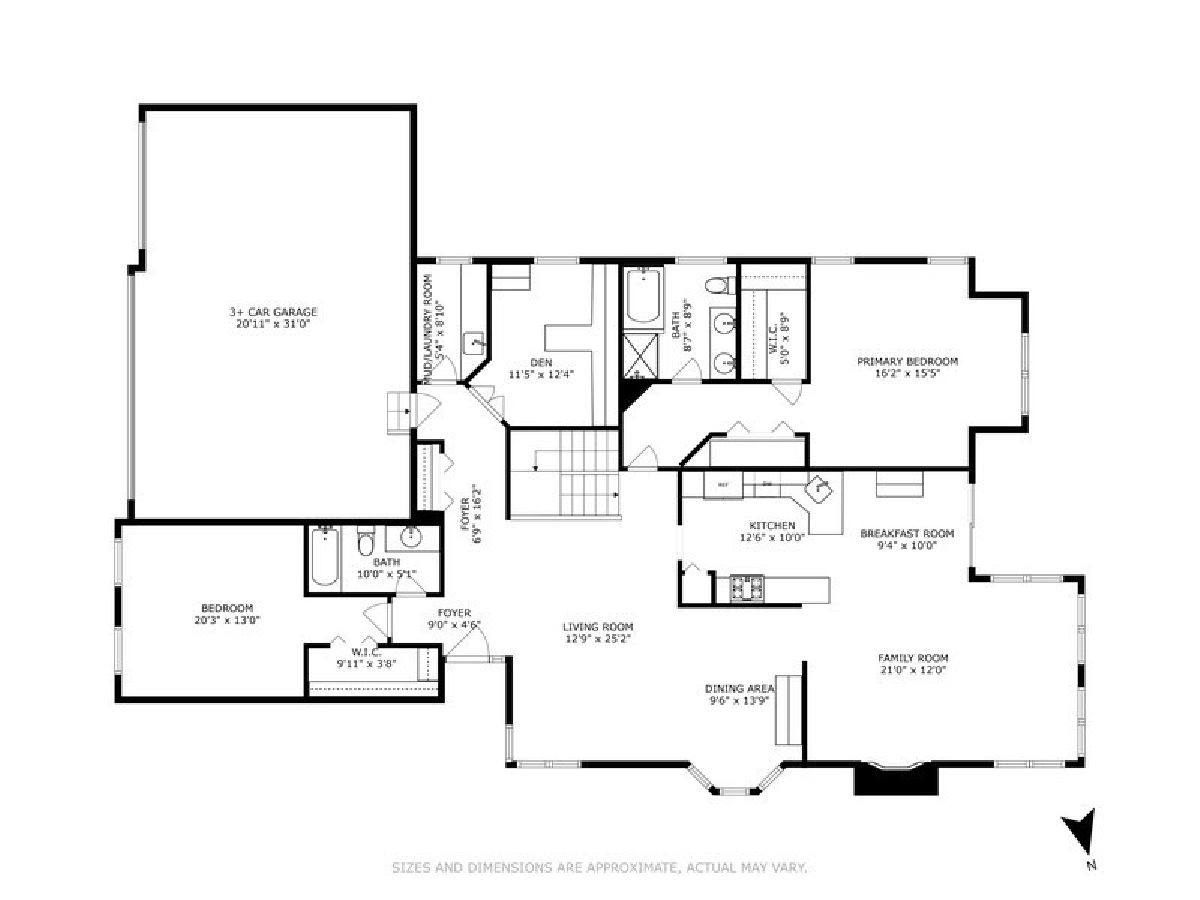







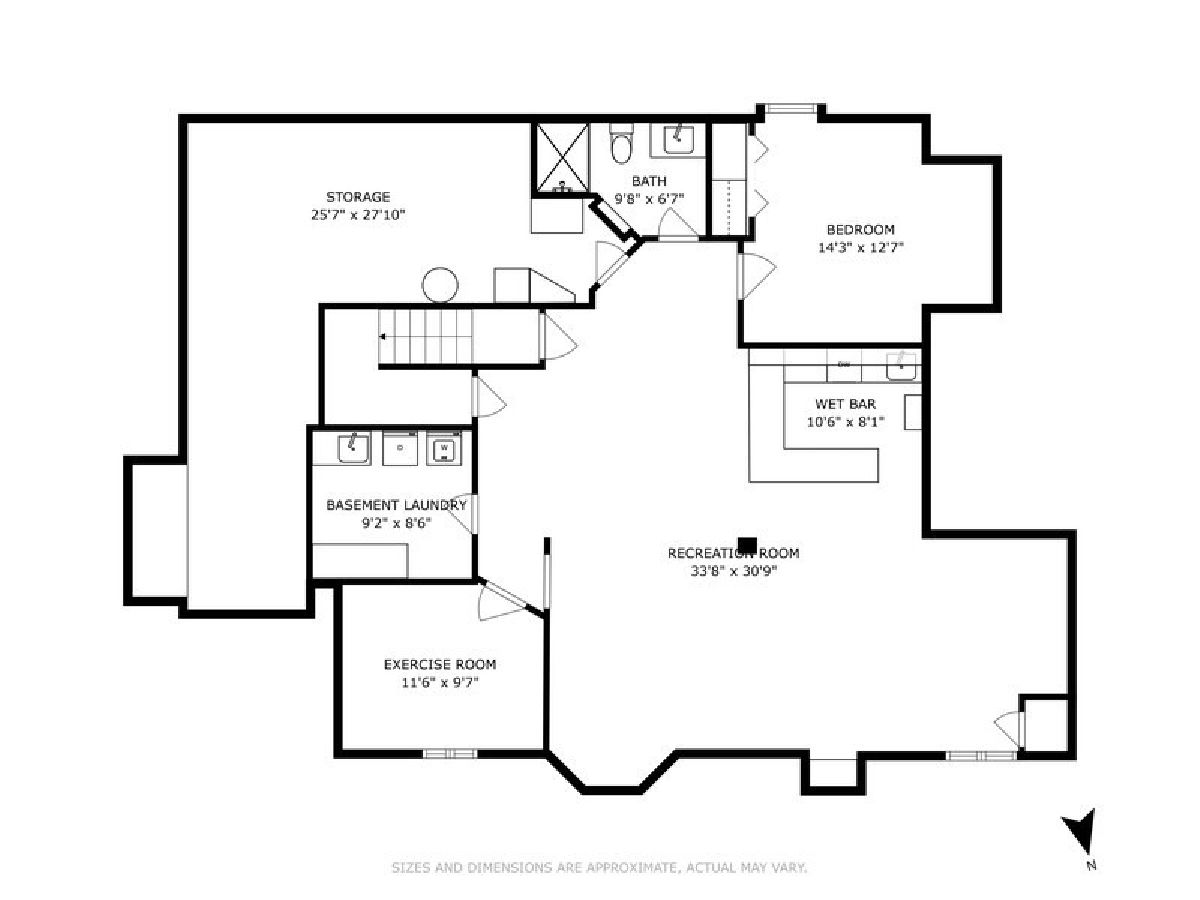
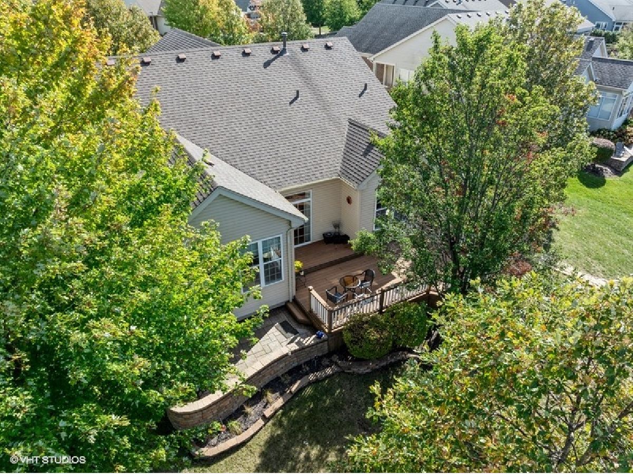
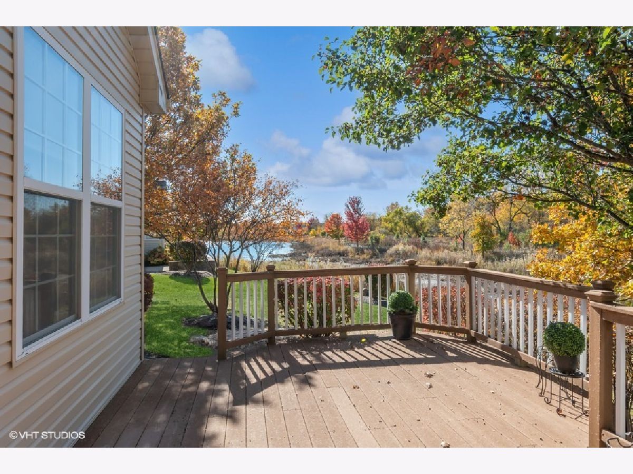
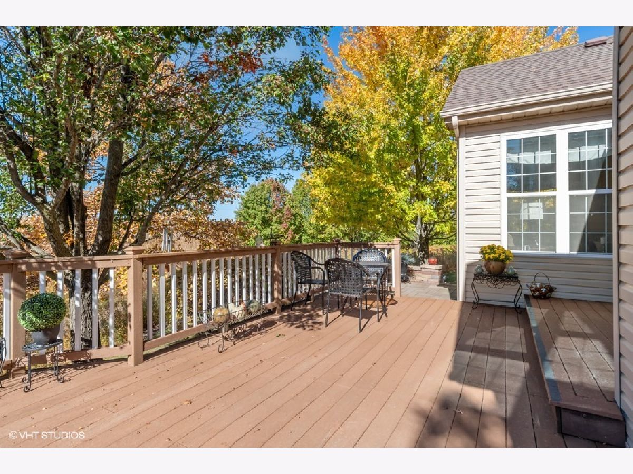
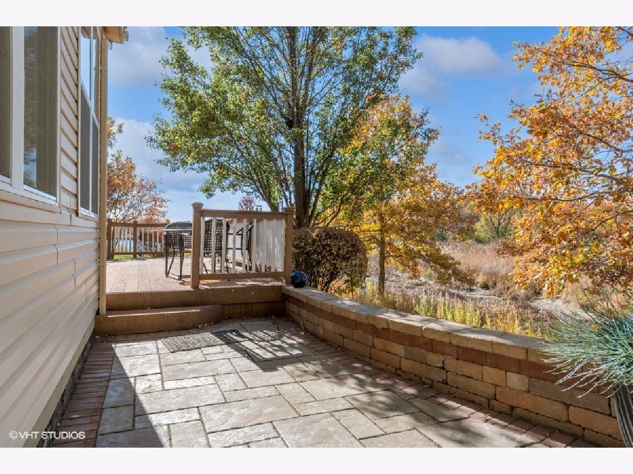
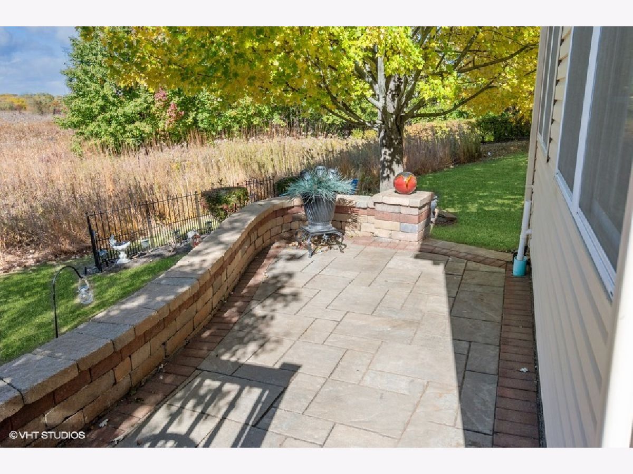

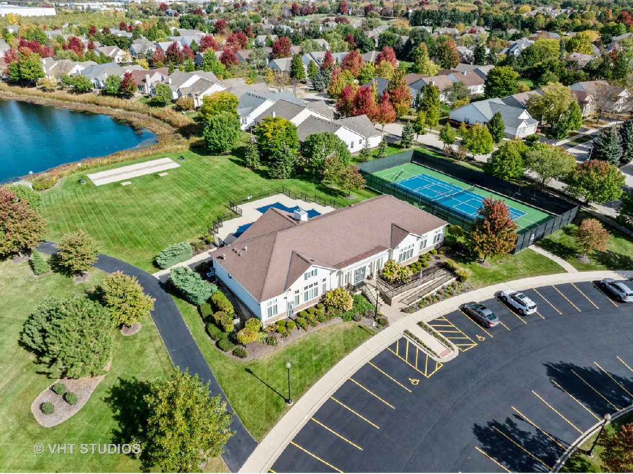


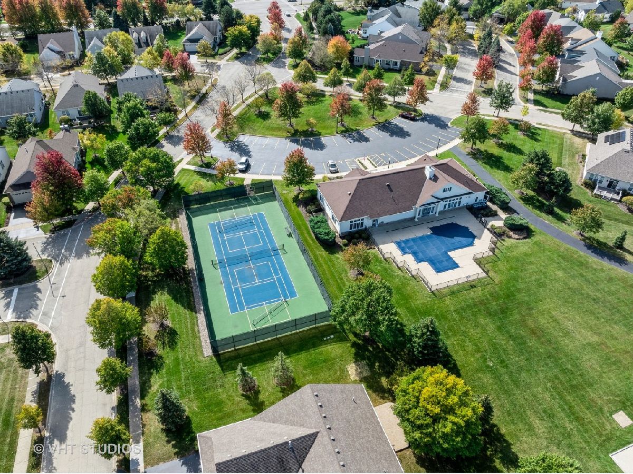
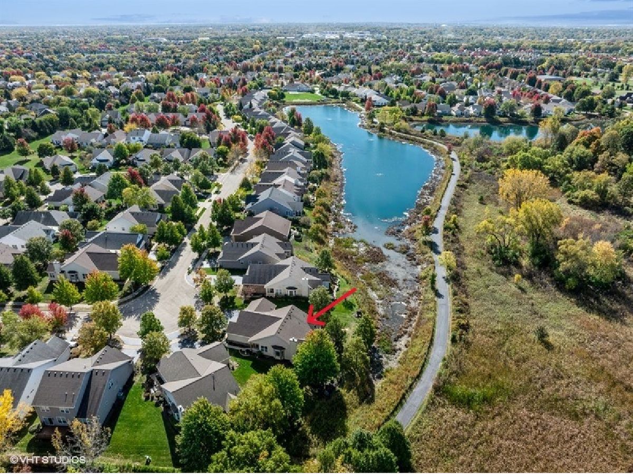
Room Specifics
Total Bedrooms: 3
Bedrooms Above Ground: 2
Bedrooms Below Ground: 1
Dimensions: —
Floor Type: —
Dimensions: —
Floor Type: —
Full Bathrooms: 3
Bathroom Amenities: Separate Shower,Double Sink,Soaking Tub
Bathroom in Basement: 1
Rooms: —
Basement Description: —
Other Specifics
| 3 | |
| — | |
| — | |
| — | |
| — | |
| 9862 | |
| — | |
| — | |
| — | |
| — | |
| Not in DB | |
| — | |
| — | |
| — | |
| — |
Tax History
| Year | Property Taxes |
|---|---|
| 2024 | $9,826 |
Contact Agent
Nearby Similar Homes
Nearby Sold Comparables
Contact Agent
Listing Provided By
Baird & Warner




