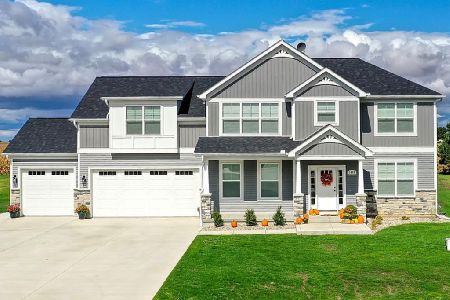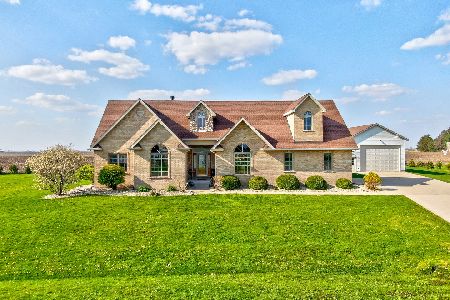1498 3045th Road, Ottawa, Illinois 61350
$322,500
|
Sold
|
|
| Status: | Closed |
| Sqft: | 2,250 |
| Cost/Sqft: | $148 |
| Beds: | 4 |
| Baths: | 4 |
| Year Built: | 2016 |
| Property Taxes: | $6,661 |
| Days On Market: | 1921 |
| Lot Size: | 1,00 |
Description
Great 4 Bedroom home in popular Trails of Terra Cotta Subdivision in Wallace School District. Seller improvements include: shed, generator, partially finished lower level with bar and bath, water softener and fantastic deck with pergola. This March 2020, MAP Quality Decks installed composite deck to enjoy the sunrises and sunsets. Lower level adds great extra space for entertaining with second family room and completed bath, bar and toy room. Seller will give $1500 closing cost credit for painting/flooring to buyer at closing with acceptable offer. Kitchen features LG appliances and granite counters with 7 x 5 walk in pantry. Swing set is negotiable. Solar powered home offers energy independence at a low monthly rate year round, regardless of fluctuations in electricity rates. Monitor system performance through a user friendly smart phone app. There's an application the buyer would file with Corn Belt Energy to operate the panels.
Property Specifics
| Single Family | |
| — | |
| — | |
| 2016 | |
| Full | |
| — | |
| No | |
| 1 |
| La Salle | |
| Trails Of Terra Cotta | |
| 0 / Not Applicable | |
| None | |
| Private Well | |
| Septic-Private | |
| 10907514 | |
| 1333400007 |
Property History
| DATE: | EVENT: | PRICE: | SOURCE: |
|---|---|---|---|
| 30 Nov, 2016 | Sold | $303,350 | MRED MLS |
| 31 May, 2016 | Under contract | $296,750 | MRED MLS |
| 26 Apr, 2016 | Listed for sale | $296,750 | MRED MLS |
| 8 Jan, 2021 | Sold | $322,500 | MRED MLS |
| 4 Dec, 2020 | Under contract | $333,900 | MRED MLS |
| — | Last price change | $339,900 | MRED MLS |
| 16 Oct, 2020 | Listed for sale | $339,900 | MRED MLS |
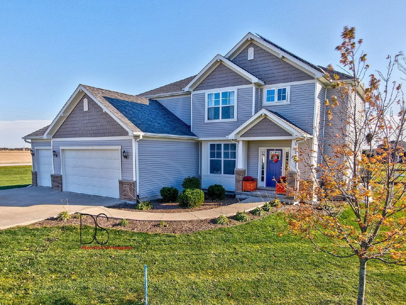
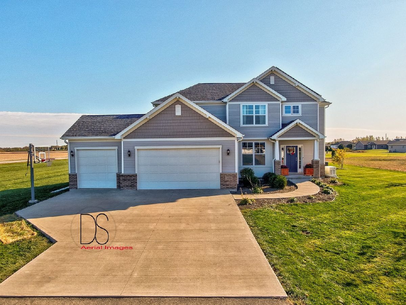
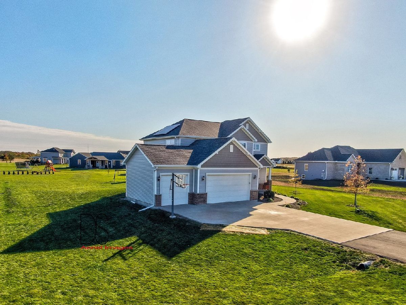
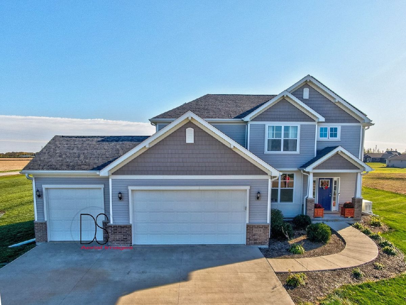
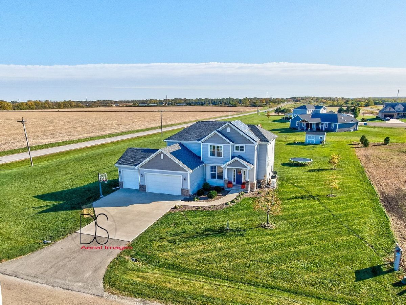
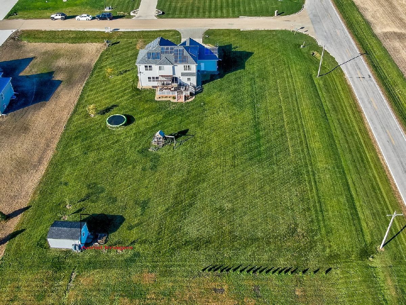
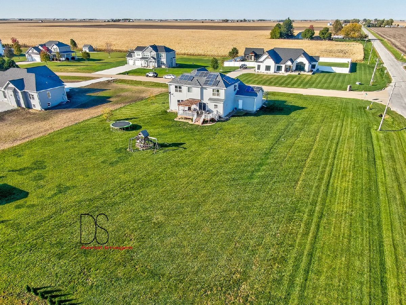
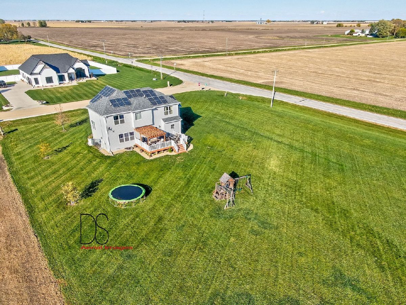
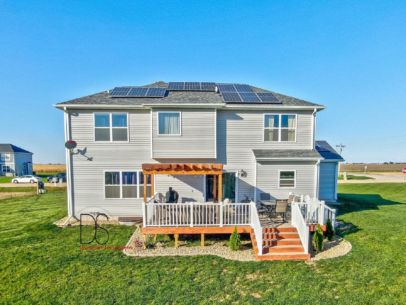
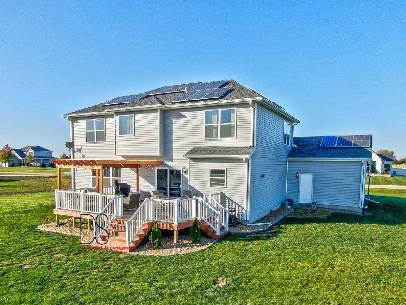
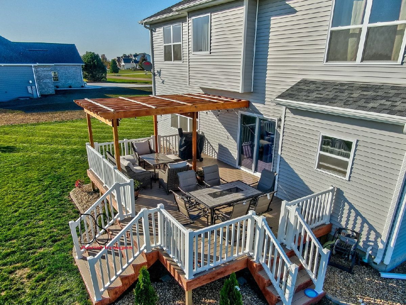
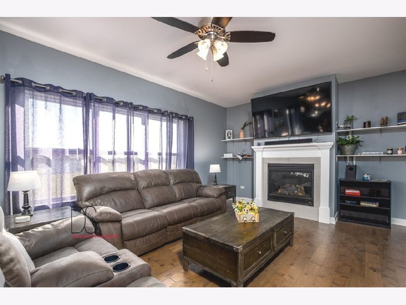
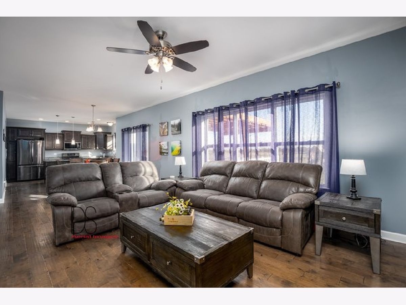
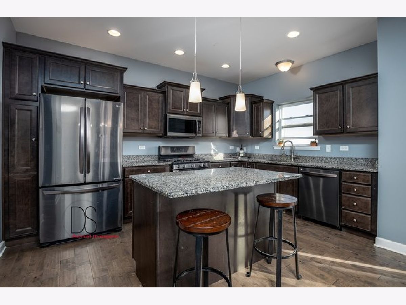
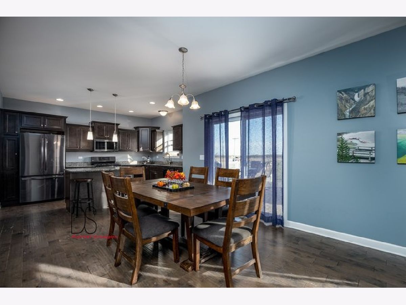
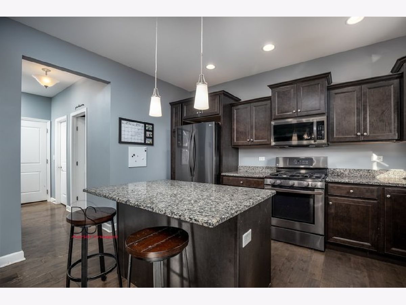
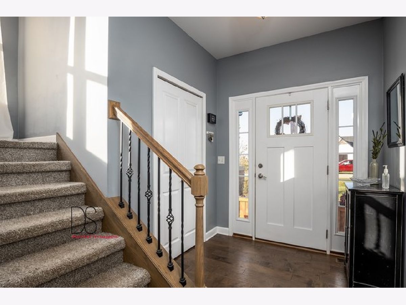
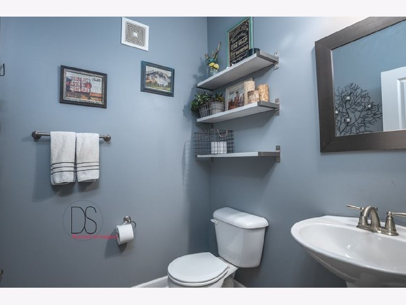
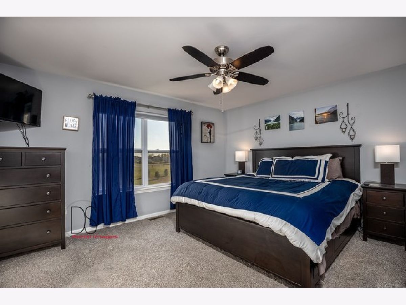
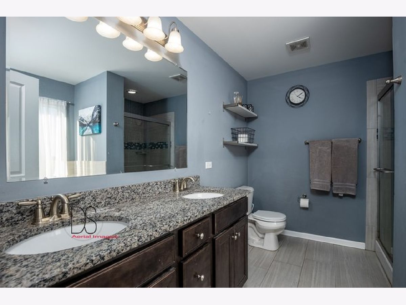
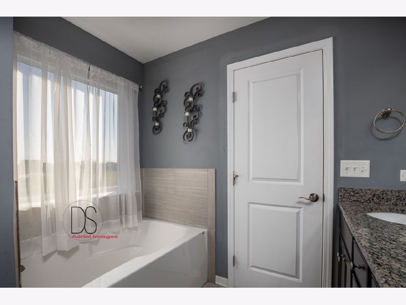
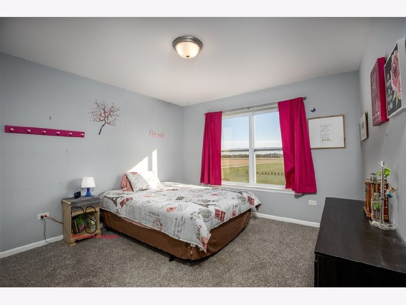
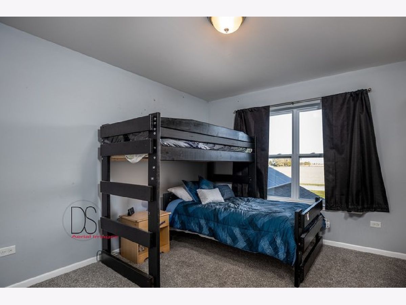
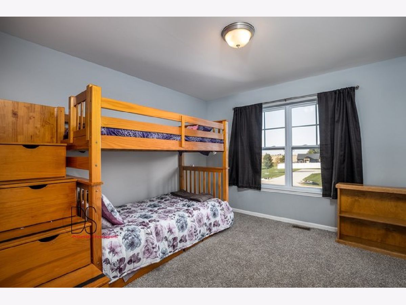
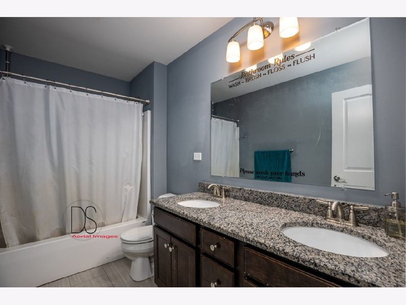
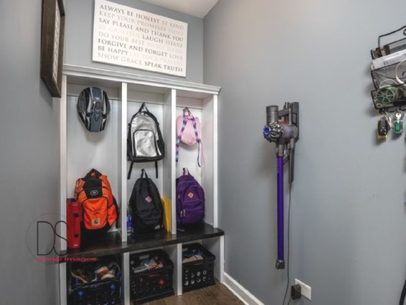
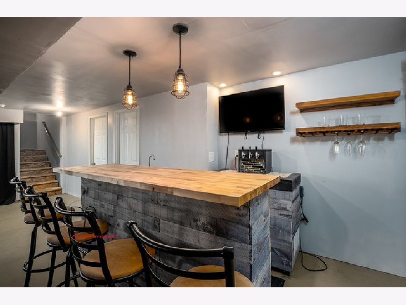
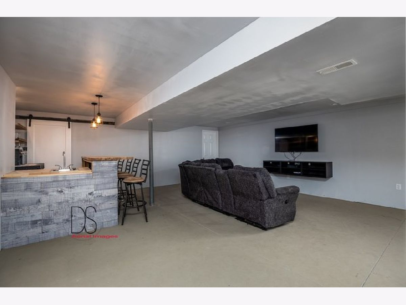
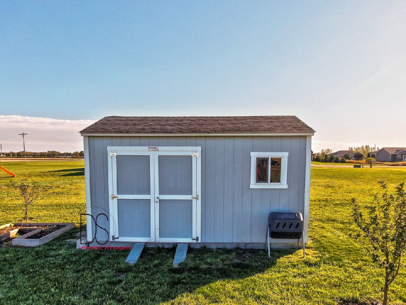
Room Specifics
Total Bedrooms: 4
Bedrooms Above Ground: 4
Bedrooms Below Ground: 0
Dimensions: —
Floor Type: Carpet
Dimensions: —
Floor Type: Carpet
Dimensions: —
Floor Type: Carpet
Full Bathrooms: 4
Bathroom Amenities: Separate Shower,Double Sink,Soaking Tub
Bathroom in Basement: 1
Rooms: Foyer,Game Room,Family Room
Basement Description: Partially Finished,Unfinished
Other Specifics
| 3 | |
| Concrete Perimeter | |
| Asphalt,Concrete,Gravel | |
| Deck, Porch | |
| Corner Lot | |
| 247X176X232X21X162 | |
| — | |
| Full | |
| Second Floor Laundry | |
| Range, Microwave, Dishwasher, Refrigerator, Stainless Steel Appliance(s), Water Softener | |
| Not in DB | |
| — | |
| — | |
| — | |
| Gas Log |
Tax History
| Year | Property Taxes |
|---|---|
| 2016 | $53 |
| 2021 | $6,661 |
Contact Agent
Nearby Similar Homes
Nearby Sold Comparables
Contact Agent
Listing Provided By
Coldwell Banker Real Estate Group


