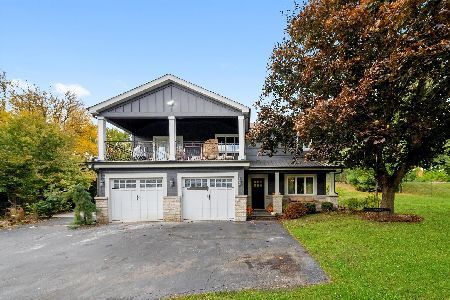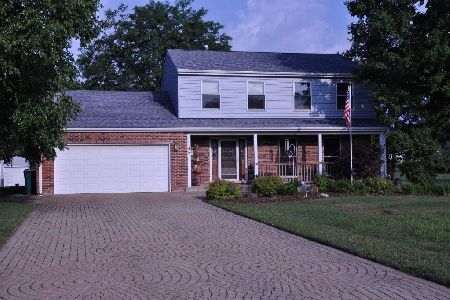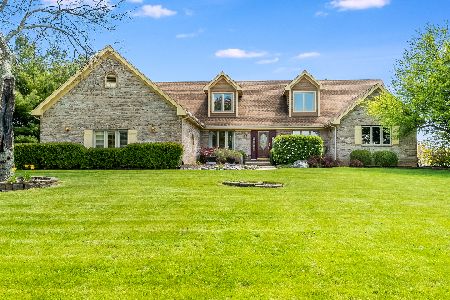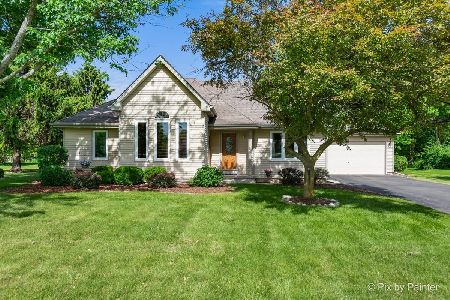14N190 Gunpowder Lane, Elgin, Illinois 60124
$420,000
|
Sold
|
|
| Status: | Closed |
| Sqft: | 0 |
| Cost/Sqft: | — |
| Beds: | 5 |
| Baths: | 3 |
| Year Built: | 2000 |
| Property Taxes: | $5,348 |
| Days On Market: | 6453 |
| Lot Size: | 1,00 |
Description
Sellers relocating and want to sell now! Home features formal DR w decorative 11 Ft ceiling. Great room features vaulted ceiling & decorative plant shelves, recessed lighting & fireplace. Kitchen is very user friendly! 1st flr MBR has sitting room & luxury master bathroom. Full walkout basmt recently completed & features two bedrooms, fantastic rec rm with granite wet bar, full bath & lots of storage! Over one acre.
Property Specifics
| Single Family | |
| — | |
| Ranch | |
| 2000 | |
| Full,Walkout | |
| — | |
| No | |
| 1 |
| Kane | |
| Wildwood West | |
| 0 / Not Applicable | |
| None | |
| Private Well | |
| Septic-Private | |
| 06907810 | |
| 0235454003 |
Nearby Schools
| NAME: | DISTRICT: | DISTANCE: | |
|---|---|---|---|
|
Grade School
Gary Wright Elementary School |
300 | — | |
|
Middle School
Hampshire Middle School |
300 | Not in DB | |
|
High School
Hampshire High School |
300 | Not in DB | |
Property History
| DATE: | EVENT: | PRICE: | SOURCE: |
|---|---|---|---|
| 25 Sep, 2008 | Sold | $420,000 | MRED MLS |
| 17 Aug, 2008 | Under contract | $429,000 | MRED MLS |
| — | Last price change | $449,000 | MRED MLS |
| 27 May, 2008 | Listed for sale | $460,000 | MRED MLS |
| 15 Jul, 2019 | Sold | $374,900 | MRED MLS |
| 20 May, 2019 | Under contract | $374,900 | MRED MLS |
| 3 May, 2019 | Listed for sale | $374,900 | MRED MLS |
Room Specifics
Total Bedrooms: 5
Bedrooms Above Ground: 5
Bedrooms Below Ground: 0
Dimensions: —
Floor Type: Carpet
Dimensions: —
Floor Type: Carpet
Dimensions: —
Floor Type: Carpet
Dimensions: —
Floor Type: —
Full Bathrooms: 3
Bathroom Amenities: Whirlpool,Separate Shower
Bathroom in Basement: 1
Rooms: Bedroom 5,Eating Area,Recreation Room,Sitting Room,Utility Room-1st Floor
Basement Description: Finished
Other Specifics
| 2 | |
| Concrete Perimeter | |
| Asphalt | |
| Deck, Patio | |
| — | |
| 126X337X144X321 | |
| — | |
| Full | |
| Vaulted/Cathedral Ceilings, Bar-Wet | |
| Range, Microwave, Dishwasher, Refrigerator | |
| Not in DB | |
| — | |
| — | |
| — | |
| — |
Tax History
| Year | Property Taxes |
|---|---|
| 2008 | $5,348 |
| 2019 | $6,334 |
Contact Agent
Nearby Similar Homes
Nearby Sold Comparables
Contact Agent
Listing Provided By
Baird & Warner








