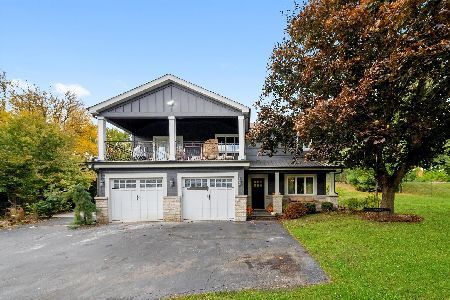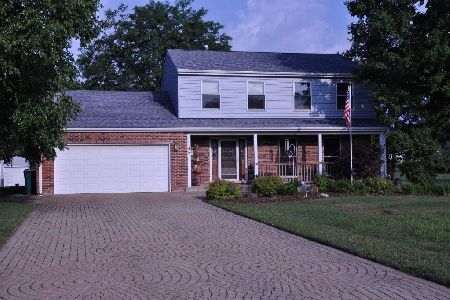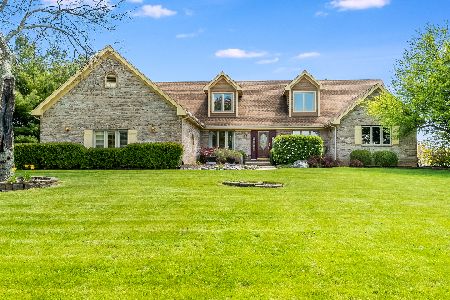14N115 Gunpowder Lane, Elgin, Illinois 60124
$450,000
|
Sold
|
|
| Status: | Closed |
| Sqft: | 2,020 |
| Cost/Sqft: | $206 |
| Beds: | 3 |
| Baths: | 3 |
| Year Built: | 1990 |
| Property Taxes: | $7,137 |
| Days On Market: | 534 |
| Lot Size: | 0,97 |
Description
Captivating ranch home with 5 bedrooms, 3 bathrooms, finished basement and attached 2 car garage on almost an acre of land in the Wildwood West subdivision. Step inside to the living room with tray ceiling, brick fireplace, picture window for natural light and hardwood floors that flow through to the adjacent oversized dining room with tray ceiling and glass sliders that lead out to the deck. Updated kitchen with expansive granite counters and stylish white cabinets, stainless steel appliances, breakfast bar and eat-in area. Spacious master suite with volume ceiling, walk-in closet and ensuite bath featuring dual sinks, separate shower and whirlpool tub. 2 additional bedrooms, a full hall bath with extended vanity and shower over tub combo and a laundry room completes the main floor. Head downstairs to a family room with fireplace, recreation area, 2 more bedrooms and a full bathroom. Enjoy the great outdoors on the large deck, by the firepit or in the lush greenspace with views of the surrounding woods and nearby pond.
Property Specifics
| Single Family | |
| — | |
| — | |
| 1990 | |
| — | |
| RANCH | |
| No | |
| 0.97 |
| Kane | |
| Wildwood West | |
| — / Not Applicable | |
| — | |
| — | |
| — | |
| 12108367 | |
| 0235456005 |
Nearby Schools
| NAME: | DISTRICT: | DISTANCE: | |
|---|---|---|---|
|
Grade School
Gary Wright Elementary School |
300 | — | |
|
Middle School
Hampshire Middle School |
300 | Not in DB | |
|
High School
Hampshire High School |
300 | Not in DB | |
Property History
| DATE: | EVENT: | PRICE: | SOURCE: |
|---|---|---|---|
| 17 Sep, 2024 | Sold | $450,000 | MRED MLS |
| 12 Aug, 2024 | Under contract | $417,108 | MRED MLS |
| 8 Aug, 2024 | Listed for sale | $417,108 | MRED MLS |
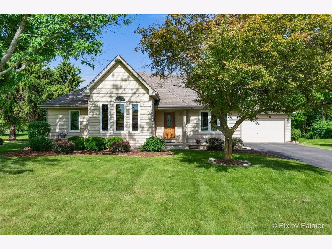
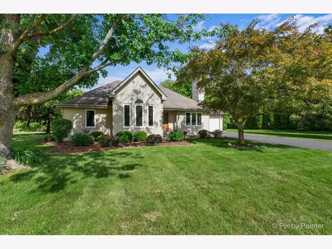
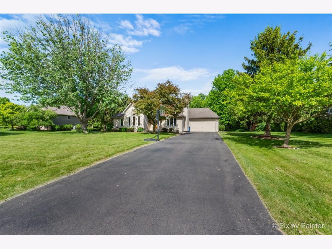
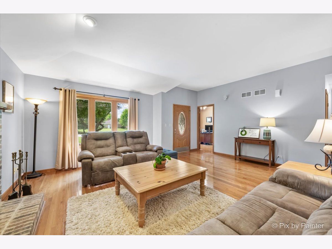
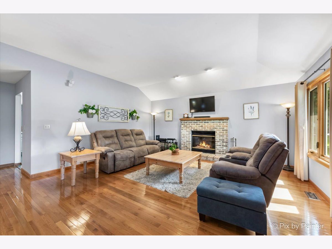
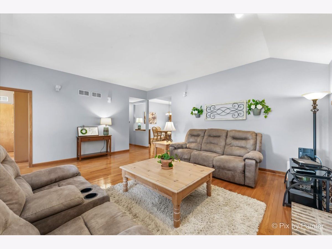
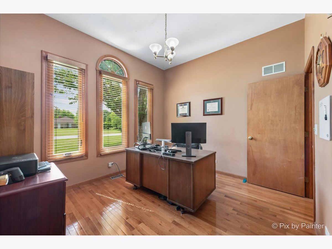
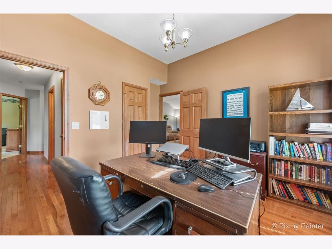
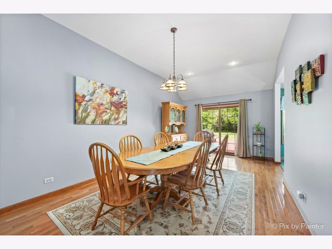
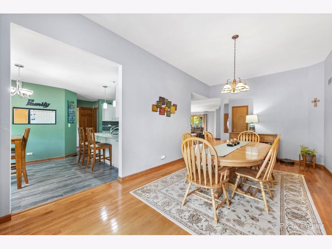
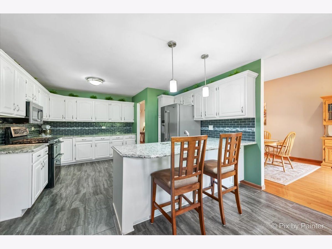
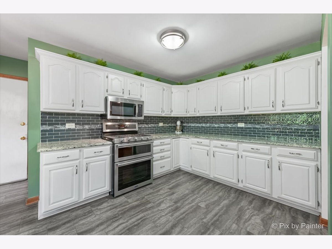
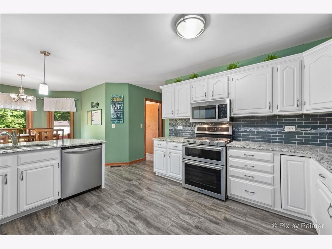
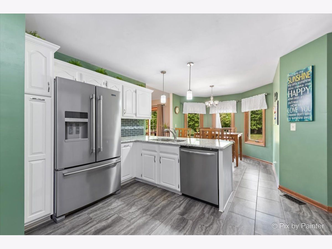
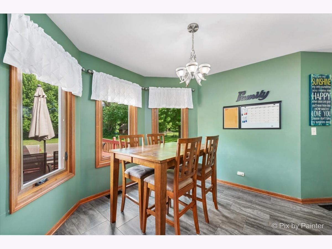
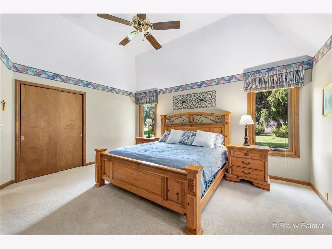
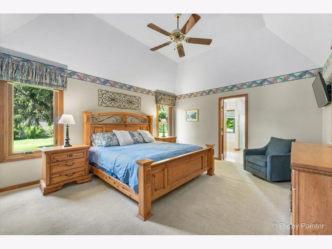
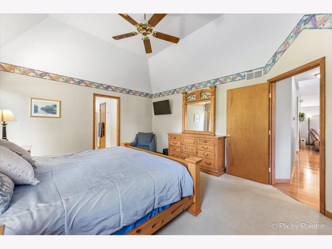
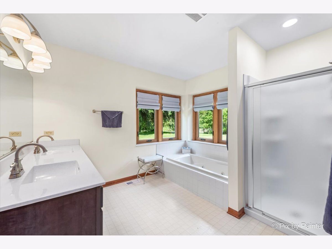
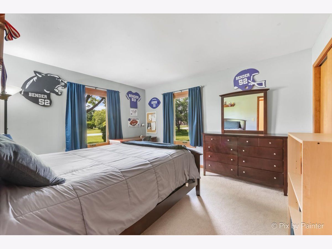
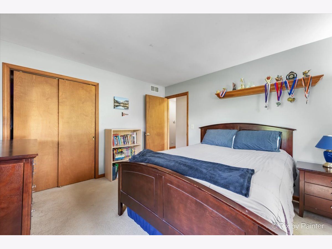
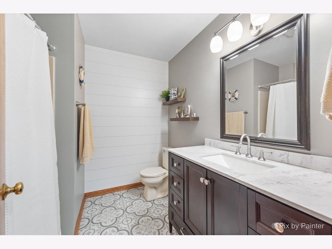
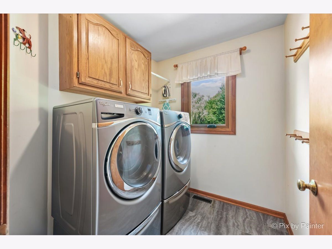
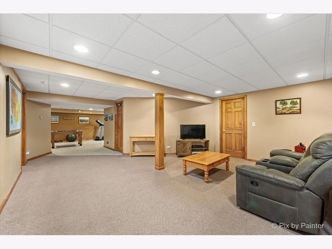
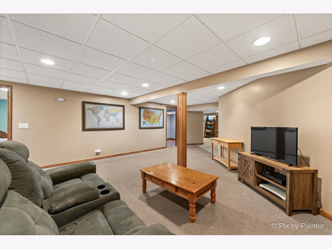
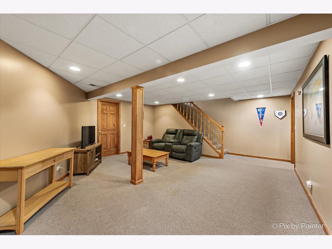
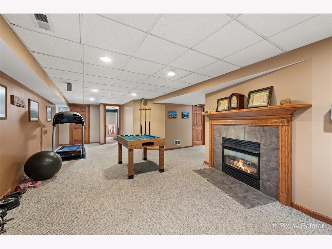
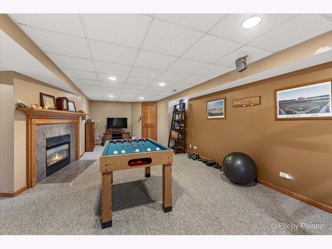
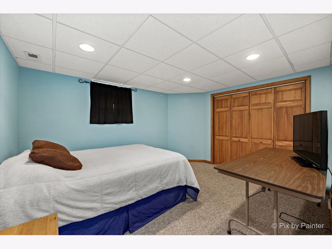
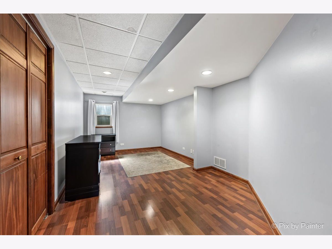
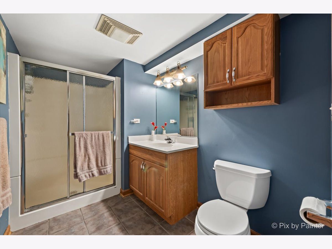
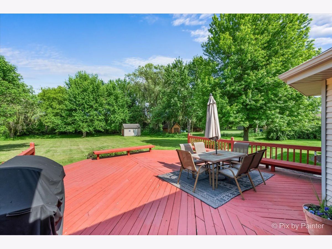
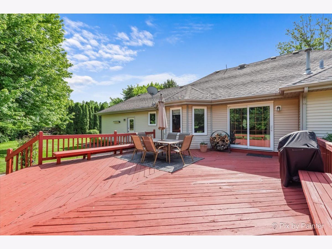
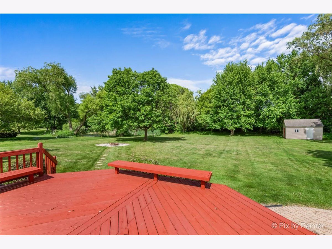
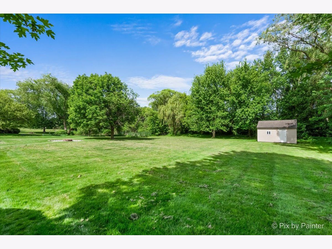
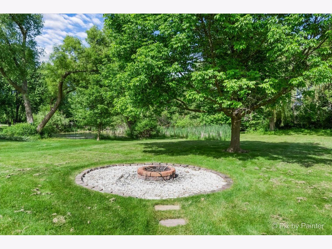
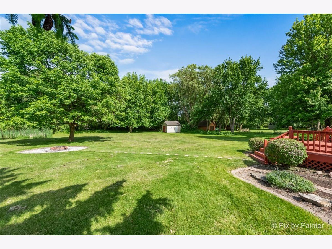
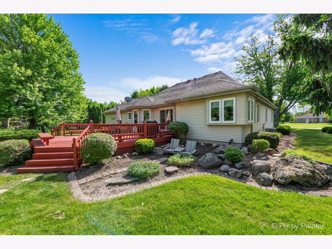
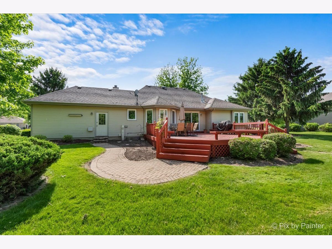
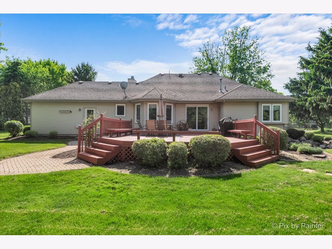
Room Specifics
Total Bedrooms: 5
Bedrooms Above Ground: 3
Bedrooms Below Ground: 2
Dimensions: —
Floor Type: —
Dimensions: —
Floor Type: —
Dimensions: —
Floor Type: —
Dimensions: —
Floor Type: —
Full Bathrooms: 3
Bathroom Amenities: Whirlpool,Separate Shower,Double Sink
Bathroom in Basement: 1
Rooms: —
Basement Description: Finished
Other Specifics
| 2 | |
| — | |
| Asphalt | |
| — | |
| — | |
| 136X272X157X301 | |
| — | |
| — | |
| — | |
| — | |
| Not in DB | |
| — | |
| — | |
| — | |
| — |
Tax History
| Year | Property Taxes |
|---|---|
| 2024 | $7,137 |
Contact Agent
Nearby Similar Homes
Nearby Sold Comparables
Contact Agent
Listing Provided By
Keller Williams Inspire - Geneva

