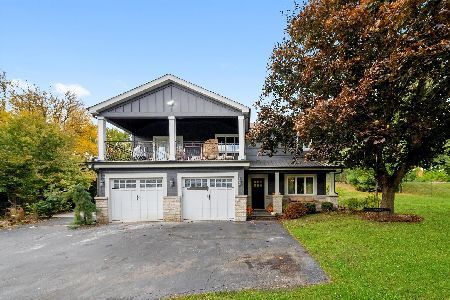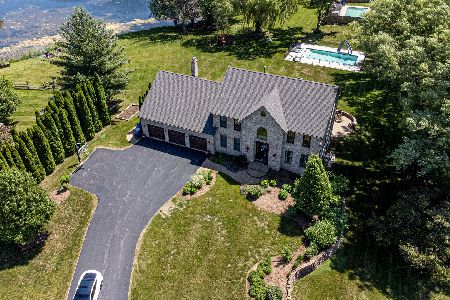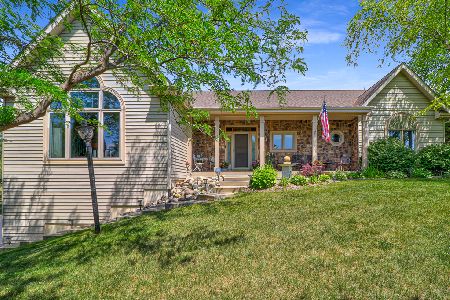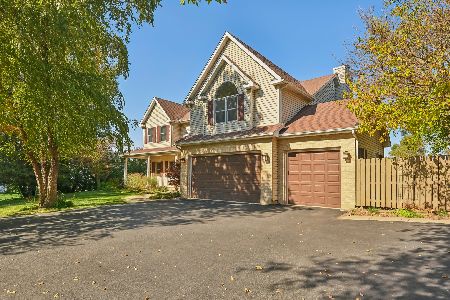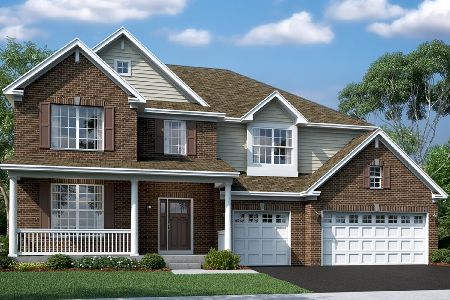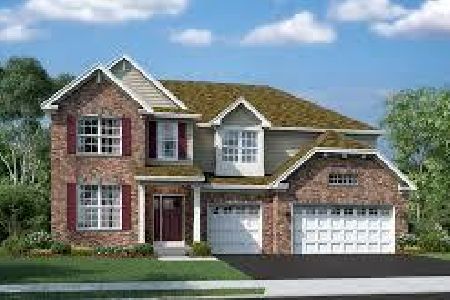14N651 Timber Ridge Drive, Elgin, Illinois 60124
$285,000
|
Sold
|
|
| Status: | Closed |
| Sqft: | 3,200 |
| Cost/Sqft: | $90 |
| Beds: | 4 |
| Baths: | 4 |
| Year Built: | 1997 |
| Property Taxes: | $9,143 |
| Days On Market: | 4966 |
| Lot Size: | 0,00 |
Description
Property Specifics
| Single Family | |
| — | |
| Other | |
| 1997 | |
| Walkout | |
| — | |
| No | |
| — |
| Kane | |
| — | |
| 0 / Not Applicable | |
| None | |
| Private Well | |
| Septic-Private | |
| 08064459 | |
| 0235252002 |
Property History
| DATE: | EVENT: | PRICE: | SOURCE: |
|---|---|---|---|
| 28 Jun, 2013 | Sold | $285,000 | MRED MLS |
| 18 Mar, 2013 | Under contract | $289,000 | MRED MLS |
| — | Last price change | $299,000 | MRED MLS |
| 10 May, 2012 | Listed for sale | $460,000 | MRED MLS |
| 26 Aug, 2022 | Sold | $635,000 | MRED MLS |
| 13 Jul, 2022 | Under contract | $659,900 | MRED MLS |
| 23 Jun, 2022 | Listed for sale | $659,900 | MRED MLS |
Room Specifics
Total Bedrooms: 4
Bedrooms Above Ground: 4
Bedrooms Below Ground: 0
Dimensions: —
Floor Type: Carpet
Dimensions: —
Floor Type: Carpet
Dimensions: —
Floor Type: Carpet
Full Bathrooms: 4
Bathroom Amenities: —
Bathroom in Basement: 1
Rooms: Bonus Room,Den,Eating Area,Recreation Room
Basement Description: Finished
Other Specifics
| 3 | |
| Concrete Perimeter | |
| — | |
| Deck | |
| — | |
| 129X290X150X301 | |
| — | |
| Full | |
| Vaulted/Cathedral Ceilings, Skylight(s) | |
| — | |
| Not in DB | |
| — | |
| — | |
| — | |
| — |
Tax History
| Year | Property Taxes |
|---|---|
| 2013 | $9,143 |
| 2022 | $10,371 |
Contact Agent
Nearby Sold Comparables
Contact Agent
Listing Provided By
arhome realty

